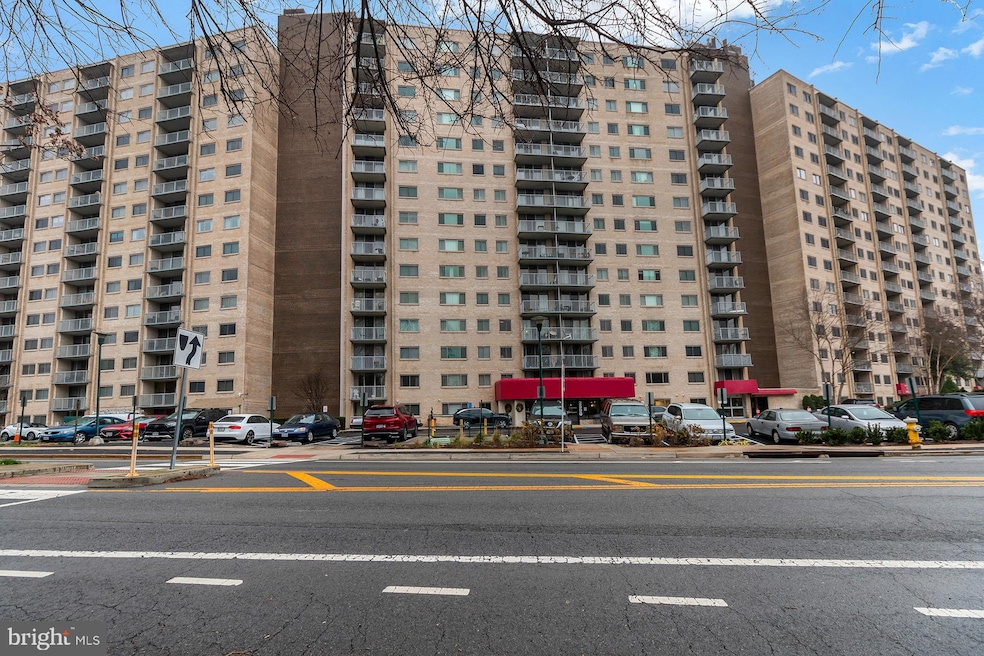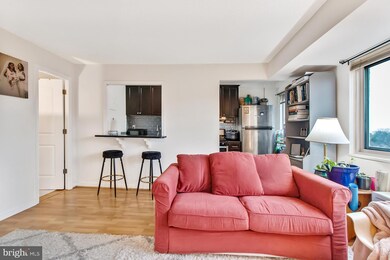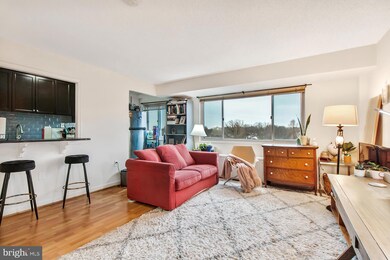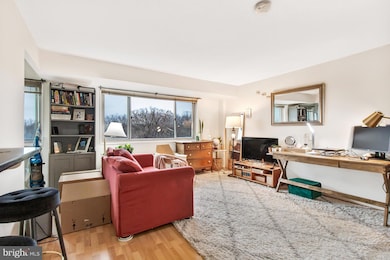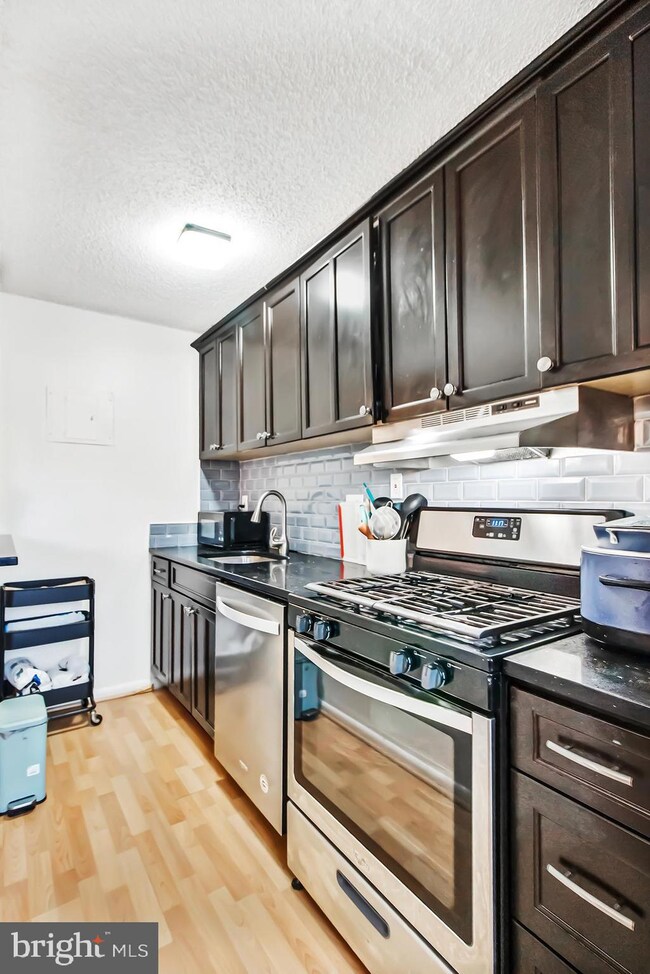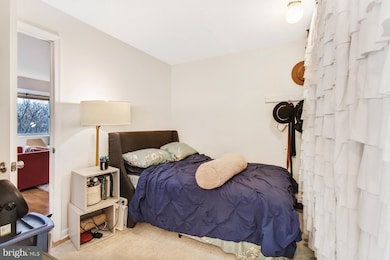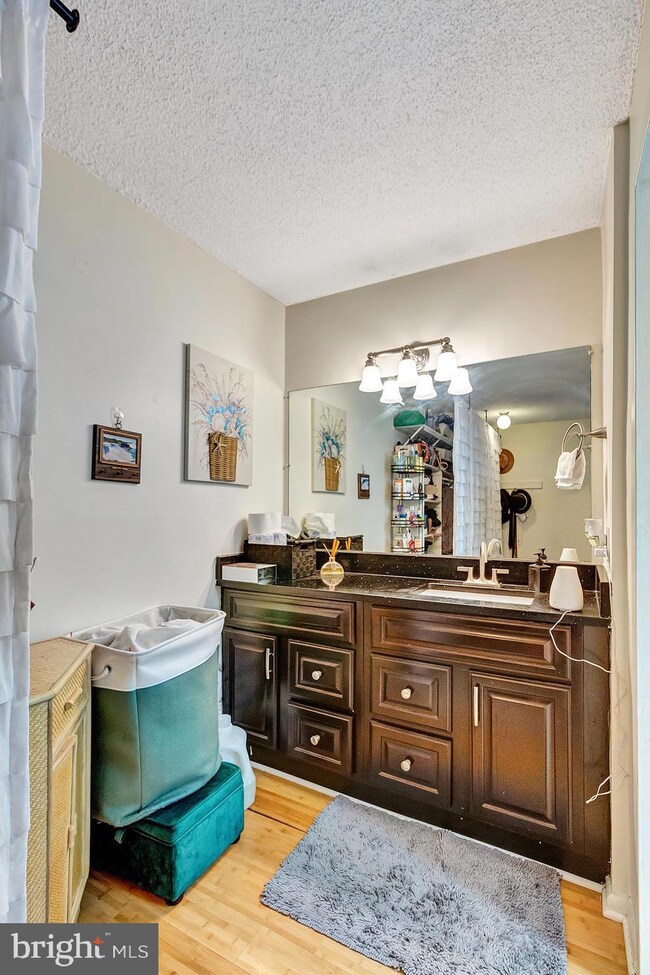Park Place Condominium 2500 N Van Dorn St Unit 918 Alexandria, VA 22302
Seminary Hill NeighborhoodHighlights
- Fitness Center
- Open Floorplan
- Wood Flooring
- 24-Hour Security
- Contemporary Architecture
- Upgraded Countertops
About This Home
Step into Park Place and feel at home right away. Natural light pours through a wall of windows that frame leafy views of Fort Ward Park. The efficient layout lives larger than expected thanks to a smartly renovated kitchen with quartz counters and custom cabinets, plus a fresh bath that echoes the same modern look. All utilities are included, so you can settle in and relax without a second thought.
The building keeps life simple with twenty four hour front desk security, a fitness center, an outdoor pool, and two laundry rooms on every floor. Step outside to find walking trails across the street or stroll to Fresh Market, Starbucks, and neighborhood favorites on King Street. The Shirlington entertainment district waits just a quick drive away for dinner and a movie.
Commuting is a breeze. The condo sits at the intersection of King Street and Interstate 395, one stoplight from Washington, D.C. A bus stops right at the front door, and drivers reach the Pentagon, National Airport, Amazon Headquarters, and Crystal City in about ten minutes. Van Dorn and Braddock Road stations are close, and the Beltway is within easy reach. Park Place offers comfort, community, and direct access to everything that matters.
Condo Details
Home Type
- Condominium
Est. Annual Taxes
- $1,595
Year Built
- Built in 1965
Home Design
- Contemporary Architecture
- Masonry
Interior Spaces
- 471 Sq Ft Home
- Property has 1 Level
- Open Floorplan
- Window Treatments
- Efficiency Studio
- Wood Flooring
Kitchen
- Kitchen in Efficiency Studio
- Gas Oven or Range
- Range Hood
- <<microwave>>
- Dishwasher
- Upgraded Countertops
- Disposal
Bedrooms and Bathrooms
- En-Suite Bathroom
- 1 Full Bathroom
Parking
- Parking Lot
- Off-Street Parking
- Surface Parking
Accessible Home Design
- Accessible Elevator Installed
Schools
- Alexandria City High School
Utilities
- Central Air
- Summer or Winter Changeover Switch For Heating
- Cable TV Available
Listing and Financial Details
- Residential Lease
- Security Deposit $1,675
- $400 Move-In Fee
- Rent includes electricity, air conditioning, heat, water, sewer
- No Smoking Allowed
- 12-Month Min and 24-Month Max Lease Term
- Available 7/17/25
- $50 Application Fee
- Assessor Parcel Number 50428090
Community Details
Overview
- Property has a Home Owners Association
- $150 Elevator Use Fee
- Association fees include air conditioning, electricity, gas, management, pool(s), sewer, snow removal, trash, water, common area maintenance, heat
- 400 Units
- High-Rise Condominium
- Park Place Subdivision, Studio/Eff Floorplan
- Park Place Community
Amenities
- Common Area
- Laundry Facilities
Recreation
Pet Policy
- Pets allowed on a case-by-case basis
Security
- 24-Hour Security
- Front Desk in Lobby
Map
About Park Place Condominium
Source: Bright MLS
MLS Number: VAAX2045936
APN: 021.01-0B-0918
- 2500 N Van Dorn St Unit 1002
- 2500 N Van Dorn St Unit 1409
- 2500 N Van Dorn St Unit 1226
- 2500 N Van Dorn St Unit 1518
- 2500 N Van Dorn St Unit 318
- 2500 N Van Dorn St Unit 415
- 2500 N Van Dorn St Unit 326
- 2500 N Van Dorn St Unit 628
- 2500 N Van Dorn St Unit 912
- 2500 N Van Dorn St Unit 801
- 2500 N Van Dorn St Unit 1110
- 2500 N Van Dorn St Unit 1411
- 3311 Wyndham Cir Unit 2196
- 3311 Wyndham Cir Unit 1199
- 3313 Wyndham Cir Unit 3210
- 3313 Wyndham Cir Unit 4209
- 3307 Wyndham Cir Unit 4163
- 3315 Wyndham Cir Unit 3223
- 3315 Wyndham Cir Unit 1223
- 3004 S Columbus St Unit A2
- 2500 N Van Dorn St Unit 1518
- 2206 Fort Ward Place
- 3306 Wyndham Cir Unit 331
- 2423 Menokin Dr
- 3307 Wyndham Cir Unit 2157
- 3315 Wyndham Cir Unit 2221
- 3315 Wyndham Cir Unit 1225
- 2801 Park Center Dr
- 3047 S Columbus St Unit B2
- 3013 S Columbus St
- 4801 31st St S Unit B2
- 3062 S Buchanan St Unit C2
- 3057 S Buchanan St Unit A1
- 2960 S Columbus St Unit B2
- 4906 29th Rd S Unit B2
- 4401 Ford Ave
- 2934 S Columbus St Unit C1
- 2931 S Columbus St Unit B1
- 4561 Strutfield Ln Unit 3413
- 4561 Strutfield Ln Unit 3106
