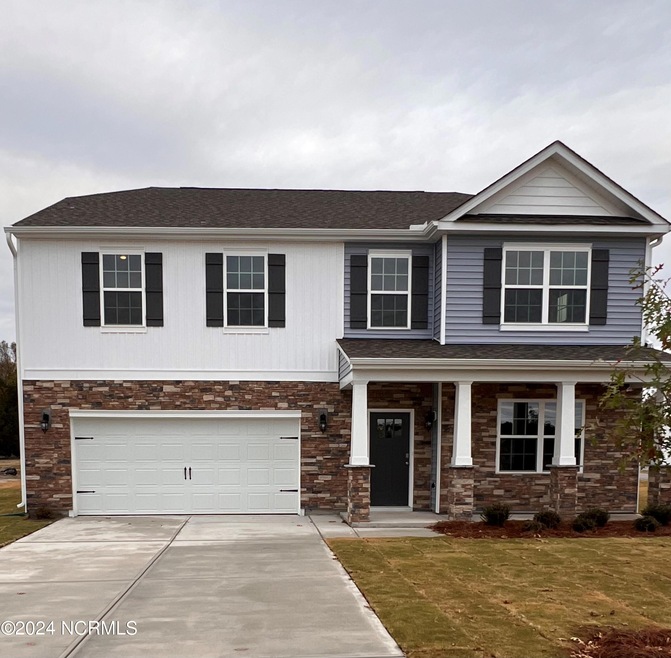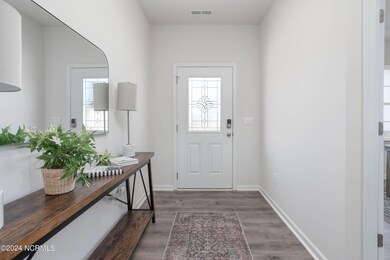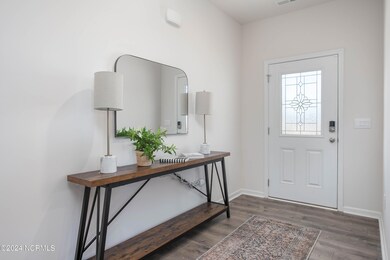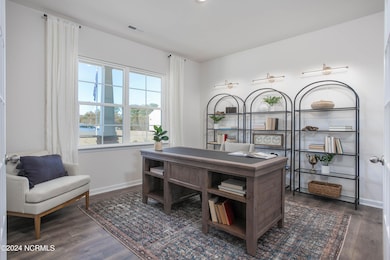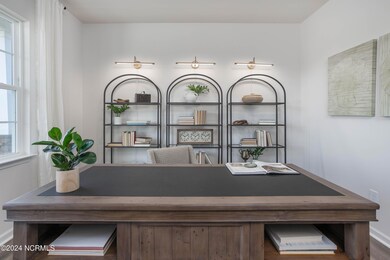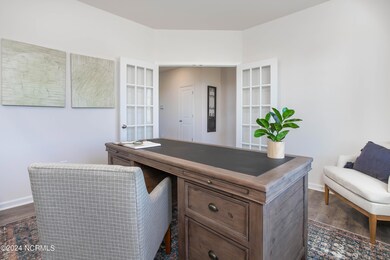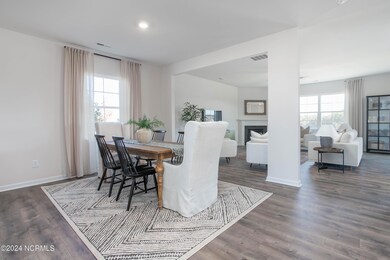
Highlights
- Vaulted Ceiling
- Formal Dining Room
- Walk-In Closet
- Community Pool
- 2 Car Attached Garage
- Patio
About This Home
As of February 2025JUST REDUCED - MOVE IN READY!!! Welcome to your dream home. This 4-bedroom, 3.5-bathroom house, spanning 3,108 square feet, offers elegance coupled with modern amenities. The Columbia floor plan, the interiors boast Revwood flooring across the main level and an inviting open concept that provides ample space for family gatherings and entertainment. The residence offers an office space with stylish French doors, ideal for those who work from home, as well as a spacious loft with limitless potential--perfect for a playroom or extra living area. Highlighting smart home features and energy-efficient recessed lighting, the house combines functionality with the latest technology.
Last Agent to Sell the Property
D.R. Horton, Inc. License #283939 Listed on: 07/02/2024

Home Details
Home Type
- Single Family
Year Built
- Built in 2024
Lot Details
- 0.3 Acre Lot
- Lot Dimensions are 90 x 145
HOA Fees
- $70 Monthly HOA Fees
Home Design
- Slab Foundation
- Wood Frame Construction
- Architectural Shingle Roof
- Stone Siding
- Vinyl Siding
- Stick Built Home
Interior Spaces
- 3,108 Sq Ft Home
- 2-Story Property
- Vaulted Ceiling
- Formal Dining Room
- Fire and Smoke Detector
- Kitchen Island
- Laundry Room
Flooring
- Carpet
- Luxury Vinyl Plank Tile
Bedrooms and Bathrooms
- 4 Bedrooms
- Walk-In Closet
- Walk-in Shower
Parking
- 2 Car Attached Garage
- Front Facing Garage
- Garage Door Opener
Outdoor Features
- Patio
Schools
- Vass Lakeview Elementary School
- Crain's Creek Middle School
- Union Pines High School
Utilities
- Forced Air Zoned Heating and Cooling System
- Electric Water Heater
Listing and Financial Details
- Tax Lot 52
Community Details
Overview
- Blackberry Management Association, Phone Number (910) 725-2065
- North Gate Subdivision
Recreation
- Community Pool
Similar Homes in Vass, NC
Home Values in the Area
Average Home Value in this Area
Property History
| Date | Event | Price | Change | Sq Ft Price |
|---|---|---|---|---|
| 02/07/2025 02/07/25 | Sold | $400,000 | 0.0% | $129 / Sq Ft |
| 12/21/2024 12/21/24 | Pending | -- | -- | -- |
| 12/10/2024 12/10/24 | Price Changed | $400,000 | -1.2% | $129 / Sq Ft |
| 11/25/2024 11/25/24 | Price Changed | $405,000 | -1.2% | $130 / Sq Ft |
| 11/11/2024 11/11/24 | Price Changed | $410,000 | -1.2% | $132 / Sq Ft |
| 10/23/2024 10/23/24 | Price Changed | $415,000 | -1.2% | $134 / Sq Ft |
| 10/03/2024 10/03/24 | Price Changed | $420,000 | -1.7% | $135 / Sq Ft |
| 07/02/2024 07/02/24 | For Sale | $427,240 | -- | $137 / Sq Ft |
Tax History Compared to Growth
Agents Affiliated with this Home
-
Janice Nesbitt
J
Seller's Agent in 2025
Janice Nesbitt
D.R. Horton, Inc.
(440) 567-9916
510 Total Sales
-
Latrenda Thomas

Buyer's Agent in 2025
Latrenda Thomas
D.R. Horton, Inc.
(919) 946-0612
338 Total Sales
Map
Source: Hive MLS
MLS Number: 100454157
