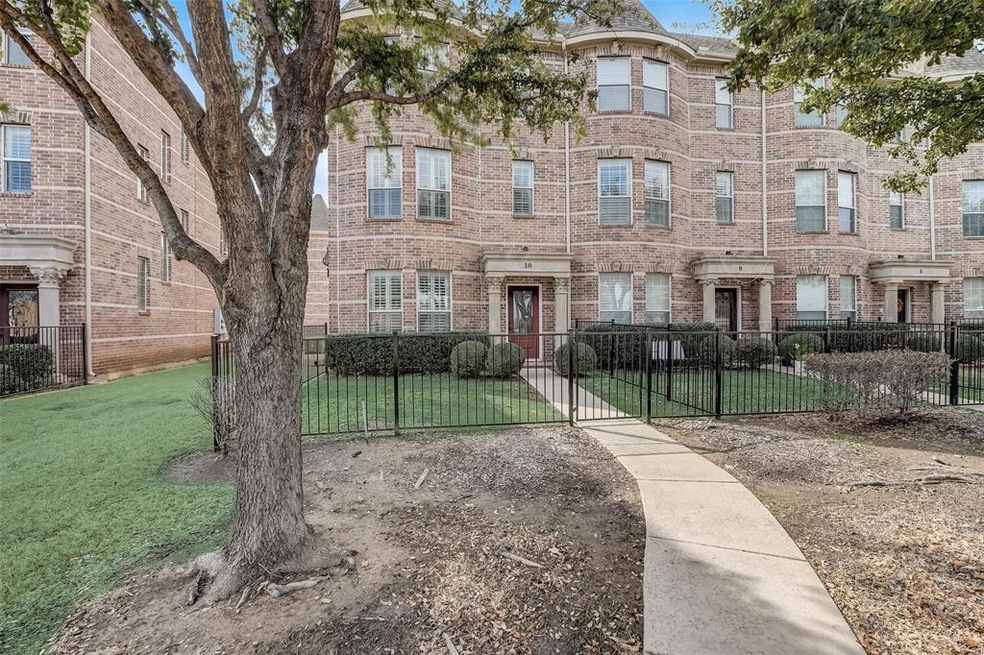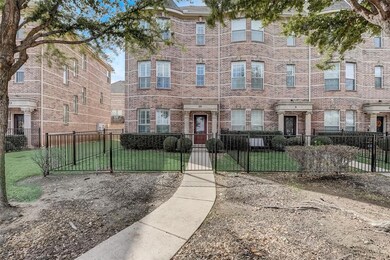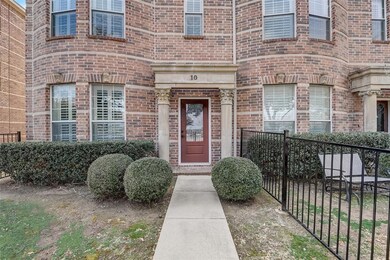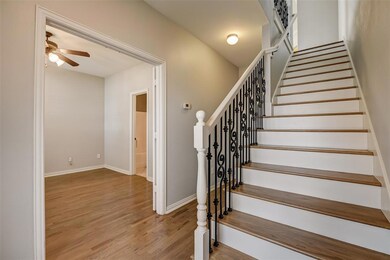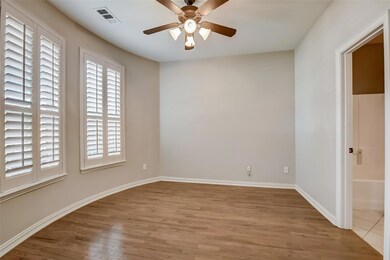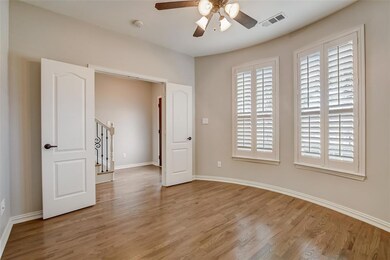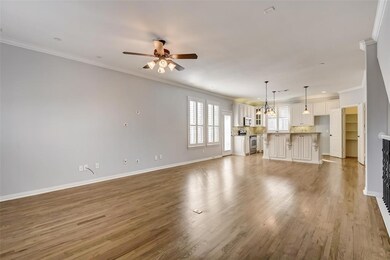
2500 Rockbrook Dr Unit 10 Lewisville, TX 75067
Vista Ridge NeighborhoodHighlights
- Open Floorplan
- Wood Flooring
- Balcony
- Lewisville High School Rated A-
- Corner Lot
- Plantation Shutters
About This Home
As of April 2023This incredibly gorgeous 3 bed, 2.1 bath property is situated on a prime corner unit and located in the heart of all the city has to offer! First floor features a bedroom with a WIC and private en-suite bath perfect for extended stay guests. Natural light streams throughout the living room, dining, and kitchen area emitting a sense of spaciousness perfect for entertaining & bringing loved ones together. This classic white kitchen is a chef's delight equipped with stainless appliances, walk in pantry, an island, under cabinet lighting that illuminates the gorgeous granite, and beautiful hardwood floors that flow throughout the main areas! The large primary retreat is split from the other bedroom allowing for privacy----not to mention offers an en-suite bath with walk-in shower, walk in closet, and jetted tub to unwind after a long day! Low maintenance with trash, water & sewer included by HOA. HVAC replaced on Oct 2022. Centrally located to major routes with quick access to everything!!
Last Agent to Sell the Property
Julieanne Jones
Redfin Corporation License #0600601 Listed on: 02/08/2023

Property Details
Home Type
- Condominium
Est. Annual Taxes
- $6,219
Year Built
- Built in 2008
Lot Details
- Gated Home
- Wrought Iron Fence
- Fenced Front Yard
- Landscaped
- Sprinkler System
HOA Fees
- $300 Monthly HOA Fees
Parking
- 2-Car Garage with one garage door
- Rear-Facing Garage
Home Design
- Brick Exterior Construction
- Slab Foundation
- Composition Roof
Interior Spaces
- 1,802 Sq Ft Home
- 3-Story Property
- Open Floorplan
- Sound System
- Wired For A Flat Screen TV
- Built-In Features
- Ceiling Fan
- Decorative Lighting
- Plantation Shutters
Kitchen
- Electric Range
- Microwave
- Dishwasher
- Disposal
Flooring
- Wood
- Ceramic Tile
Bedrooms and Bathrooms
- 3 Bedrooms
Laundry
- Full Size Washer or Dryer
- Washer and Electric Dryer Hookup
Outdoor Features
- Balcony
- Rain Gutters
Schools
- Rockbrook Elementary School
- Marshall Durham Middle School
- Lewisville High School
Utilities
- Forced Air Zoned Heating and Cooling System
- Underground Utilities
- Electric Water Heater
- High Speed Internet
Listing and Financial Details
- Assessor Parcel Number R611339
- Tax Block 1B
- $5,325 per year unexempt tax
Community Details
Overview
- Association fees include insurance, ground maintenance, maintenance structure, management fees, utilities
- Advanced Association Management HOA, Phone Number (972) 248-2238
- Brownstones At Vista Ridge Con Subdivision
- Mandatory home owners association
Amenities
- Community Mailbox
Ownership History
Purchase Details
Purchase Details
Home Financials for this Owner
Home Financials are based on the most recent Mortgage that was taken out on this home.Purchase Details
Home Financials for this Owner
Home Financials are based on the most recent Mortgage that was taken out on this home.Purchase Details
Home Financials for this Owner
Home Financials are based on the most recent Mortgage that was taken out on this home.Purchase Details
Home Financials for this Owner
Home Financials are based on the most recent Mortgage that was taken out on this home.Purchase Details
Home Financials for this Owner
Home Financials are based on the most recent Mortgage that was taken out on this home.Similar Homes in the area
Home Values in the Area
Average Home Value in this Area
Purchase History
| Date | Type | Sale Price | Title Company |
|---|---|---|---|
| Warranty Deed | -- | None Listed On Document | |
| Deed | -- | None Listed On Document | |
| Vendors Lien | -- | None Available | |
| Vendors Lien | -- | None Available | |
| Deed | -- | -- | |
| Vendors Lien | -- | Rtt |
Mortgage History
| Date | Status | Loan Amount | Loan Type |
|---|---|---|---|
| Previous Owner | $255,300 | New Conventional | |
| Previous Owner | $167,000 | New Conventional | |
| Previous Owner | $220,000 | New Conventional | |
| Previous Owner | $230,743 | FHA | |
| Previous Owner | $221,350 | No Value Available | |
| Previous Owner | -- | No Value Available | |
| Previous Owner | $160,200 | Purchase Money Mortgage |
Property History
| Date | Event | Price | Change | Sq Ft Price |
|---|---|---|---|---|
| 06/26/2025 06/26/25 | Price Changed | $365,000 | -2.7% | $203 / Sq Ft |
| 05/22/2025 05/22/25 | For Sale | $375,000 | +1.4% | $208 / Sq Ft |
| 04/03/2023 04/03/23 | Sold | -- | -- | -- |
| 03/03/2023 03/03/23 | Pending | -- | -- | -- |
| 02/08/2023 02/08/23 | For Sale | $370,000 | +38.3% | $205 / Sq Ft |
| 11/16/2018 11/16/18 | Sold | -- | -- | -- |
| 10/11/2018 10/11/18 | Pending | -- | -- | -- |
| 08/28/2018 08/28/18 | For Sale | $267,500 | -- | $148 / Sq Ft |
Tax History Compared to Growth
Tax History
| Year | Tax Paid | Tax Assessment Tax Assessment Total Assessment is a certain percentage of the fair market value that is determined by local assessors to be the total taxable value of land and additions on the property. | Land | Improvement |
|---|---|---|---|---|
| 2024 | $6,219 | $359,896 | $43,567 | $316,329 |
| 2023 | $4,227 | $308,670 | $43,567 | $311,709 |
| 2022 | $5,325 | $280,609 | $43,567 | $244,126 |
| 2021 | $5,142 | $255,099 | $43,567 | $211,532 |
| 2020 | $5,289 | $263,668 | $43,567 | $220,101 |
| 2019 | $5,289 | $255,593 | $43,567 | $212,026 |
| 2018 | $5,170 | $248,409 | $43,567 | $204,842 |
| 2017 | $4,790 | $227,587 | $43,567 | $184,020 |
| 2016 | $4,304 | $204,498 | $43,567 | $175,110 |
| 2015 | -- | $185,907 | $43,567 | $155,305 |
| 2013 | -- | $173,317 | $43,567 | $129,750 |
Agents Affiliated with this Home
-
Rachel Moussa
R
Seller's Agent in 2025
Rachel Moussa
Keller Williams Realty
(940) 222-0049
2 in this area
324 Total Sales
-
J
Seller's Agent in 2023
Julieanne Jones
Redfin Corporation
-
Mark Frittz
M
Buyer's Agent in 2023
Mark Frittz
Fathom Realty, LLC
(817) 528-6003
1 in this area
39 Total Sales
-
Stephanie Flippin

Seller's Agent in 2018
Stephanie Flippin
Real Broker, LLC
(817) 682-1356
187 Total Sales
-
Julie Stauss

Buyer's Agent in 2018
Julie Stauss
Ebby Halliday
(214) 808-8864
50 Total Sales
Map
Source: North Texas Real Estate Information Systems (NTREIS)
MLS Number: 20249585
APN: R611339
- 2500 Rockbrook Dr Unit 29
- 2500 Rockbrook Dr Unit C14
- 2500 Rockbrook Dr Unit 81
- 2500 Rockbrook Dr Unit 2A19
- 389 Busher Dr
- 425 Busher Dr
- 2553 Jacobson Dr
- 2552 Chambers Dr
- 2584 Jacobson Dr
- 379 Teague Dr
- 403 Teague Dr
- 2640 Jacobson Dr
- 2264 Salado Dr
- 2693 Chambers Dr
- 408 Crestview Point Dr
- 2721 Vista Bluff Blvd
- 2733 Club Ridge Dr
- 421 Vista Noche Dr
- 2310 Southwick Dr
- 2321 Southwick Dr
