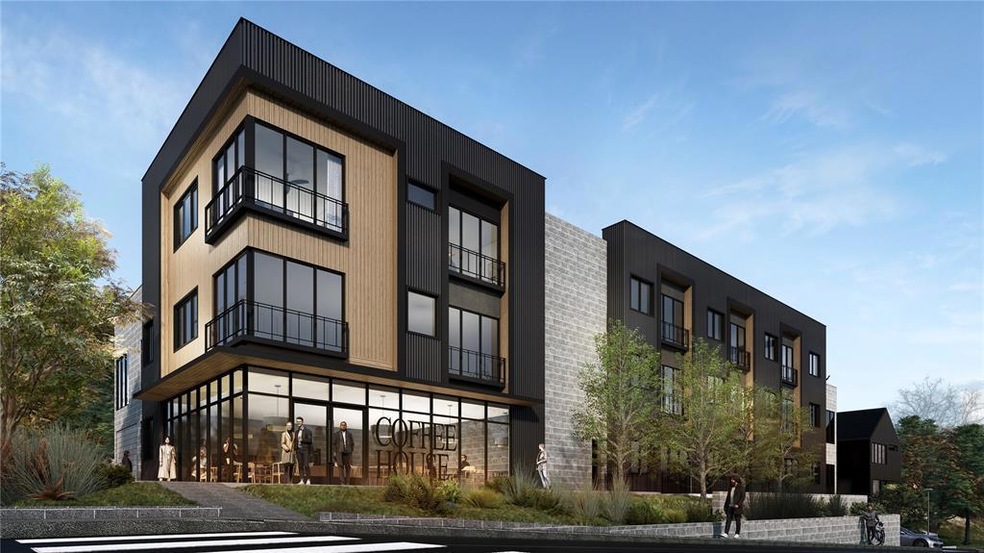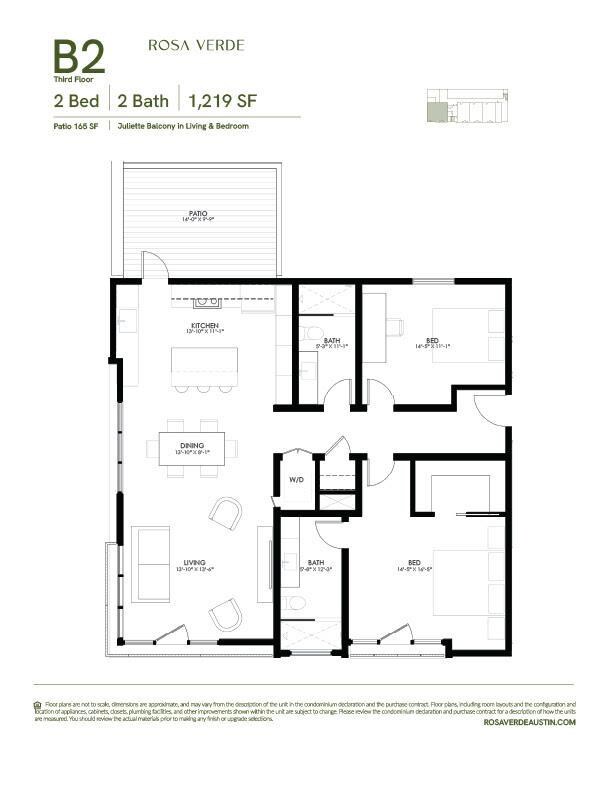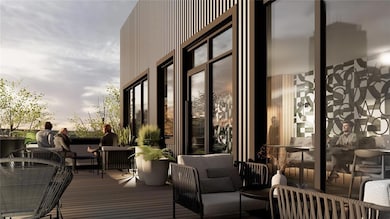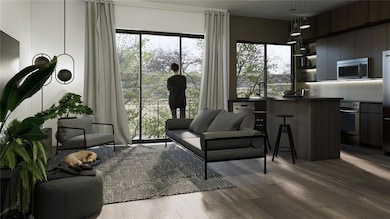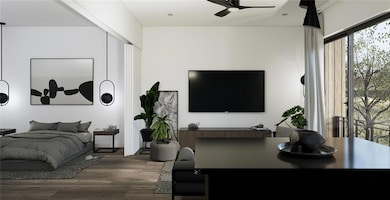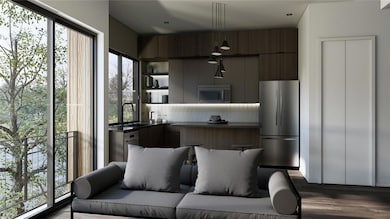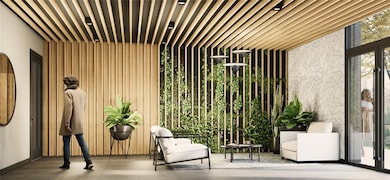
2500 Rosewood Ave Unit 301 Austin, TX 78702
Rosewood NeighborhoodEstimated payment $5,016/month
Highlights
- Rooftop Deck
- 0.37 Acre Lot
- Private Yard
- Kealing Middle School Rated A
- Quartz Countertops
- Neighborhood Views
About This Home
Rosa Verde rises from the heart of East Austin with intention, designed by Dick Clark + Associates, meeting the city’s
creative, connected spirit with design that’s both elevated and effortless. The building blends modern lines with natural
textures and intuitive flow, offering homes that feel as good to live in as they look. With STR-friendly ownership baked
into the foundation, Rosa Verde is designed for flexibility. Whether you're hosting travelers, staying seasonally, or
calling it home year-round, this is a place where lifestyle and opportunity live side by side—fully supported,
thoughtfully planned, and ready from day one. As Austin draws more visitors than ever, Rosa Verde fills a growing
need for flexible, design-forward stays in walkable, culture-rich neighborhoods. We’re not chasing trends, we’re
creating a sustainable model that respects the community, supports local businesses, and welcomes guests with style.
Listing Agent
MODUS Real Estate Brokerage Phone: 512-749-4343 License #0659100 Listed on: 07/31/2025
Property Details
Home Type
- Condominium
Year Built
- Built in 2025
Lot Details
- South Facing Home
- Few Trees
- Private Yard
HOA Fees
- $250 Monthly HOA Fees
Parking
- 1 Car Garage
- Secured Garage or Parking
- Community Parking Structure
Home Design
- Home to be built
- Slab Foundation
- Cement Siding
- Metal Siding
- Stucco
Interior Spaces
- 1,219 Sq Ft Home
- 1-Story Property
- Recessed Lighting
- ENERGY STAR Qualified Windows
- Tile Flooring
- Neighborhood Views
Kitchen
- Range Hood
- Dishwasher
- Quartz Countertops
Bedrooms and Bathrooms
- 2 Main Level Bedrooms
- 2 Full Bathrooms
Home Security
Schools
- Oak Springs Elementary School
- Kealing Middle School
- Eastside Early College High School
Utilities
- Central Heating and Cooling System
- Above Ground Utilities
- High Speed Internet
Additional Features
- Accessible Common Area
- Sustainability products and practices used to construct the property include see remarks
- Patio
- City Lot
Listing and Financial Details
- Assessor Parcel Number 2500 Rosewood Ave #301 Austin, Texas 78702
Community Details
Overview
- 2500 Rosewood Condominiums Association
- 2500 Rosewood Condominiums Subdivision
Amenities
- Rooftop Deck
- Community Barbecue Grill
- Common Area
Recreation
- Community Pool
Security
- Fire and Smoke Detector
- Fire Sprinkler System
Map
Home Values in the Area
Average Home Value in this Area
Property History
| Date | Event | Price | List to Sale | Price per Sq Ft |
|---|---|---|---|---|
| 07/31/2025 07/31/25 | For Sale | $760,000 | -- | $623 / Sq Ft |
About the Listing Agent

Lawrence Pritchett is the Managing Broker and owner of MODUS Real Estate, a brokerage based in Austin, Texas, known for its agent-first culture, collaboration and new development focus. With over a decade of experience, Lawrence has focused his career as being a trusted strategic leader to his agents and advisor to his clients by blending deep market insight with an unwavering commitment to client success.
Since launching MODUS in Texas, Lawrence has led the firm’s expansion into new
Lawrence's Other Listings
Source: Unlock MLS (Austin Board of REALTORS®)
MLS Number: 3315672
- 2500 Rosewood Ave Unit 103
- 1167 Bedford St Unit 1
- 1169 Bedford St Unit 2
- 1176 Graham St
- 1168 1/2 Ridgeway Dr Unit 1
- 1167 Ridgeway Dr
- 2712 Oak Springs Dr Unit A
- 2801 Goodwin Ave Unit A
- 2801 Goodwin Ave Unit B
- 2801 Goodwin Ave Unit A/B
- 2609 Sol Wilson Ave
- 1181 Ridgeway Dr
- 2709 E 13th St
- 1189 Oakgrove Ave
- 1200 Walnut Ave
- 1181 Oakgrove Ave
- 2812 Oak Springs Dr Unit 2
- 2912 E 14th St Unit A
- 3010 E 12th St
- 3007 E 12th St Unit 4
- 1161 Ridgeway Dr
- 3515 Webberville Rd Unit Haven
- 3515 Webberville Rd Unit Atelier
- 3515 Webberville Rd Unit Canopy
- 3515 Webberville Rd Unit Vista
- 3515 Webberville Rd Unit Ember
- 2910 E 12th St
- 2911 E 13th St Unit B
- 2803 Crest Ave Unit A
- 2805 Crest Ave Unit B
- 1200 Walnut Ave
- 2812 Oak Springs Dr Unit 1
- 2709 E 14th St Unit B
- 1126 Linden St Unit 1
- 2909 Kuhlman Ave Unit 1
- 2936 E 14th St
- 2410 E 12th St
- 1409 Sanchez St Unit A
- 3107 E 13th St Unit A
- 2921 E 17th St
