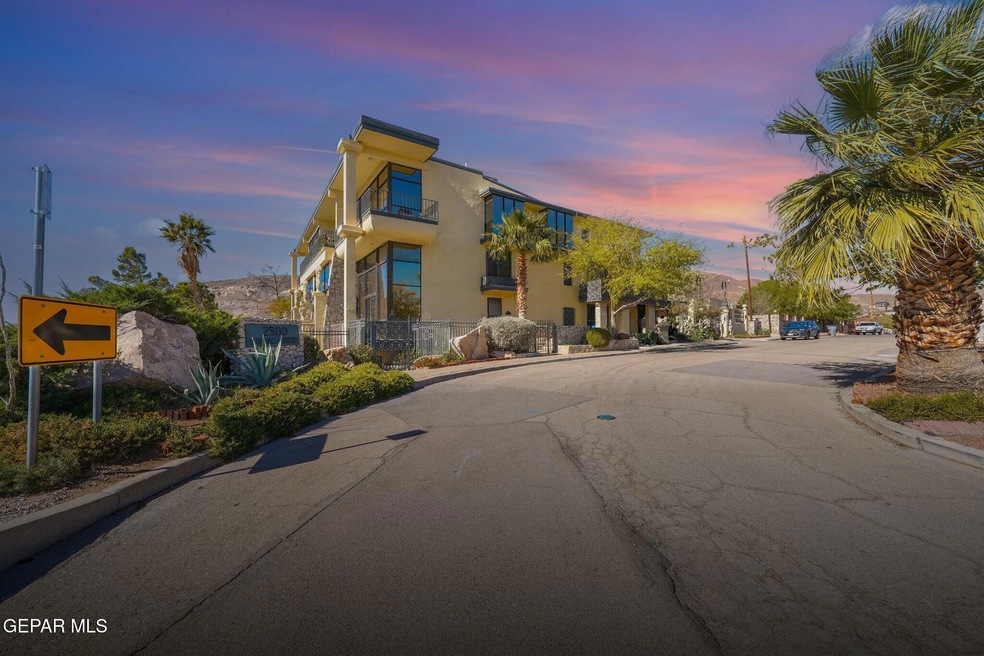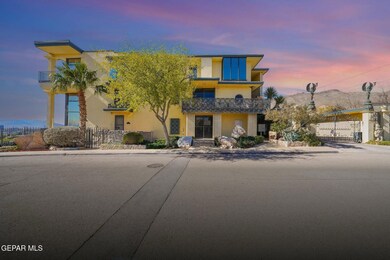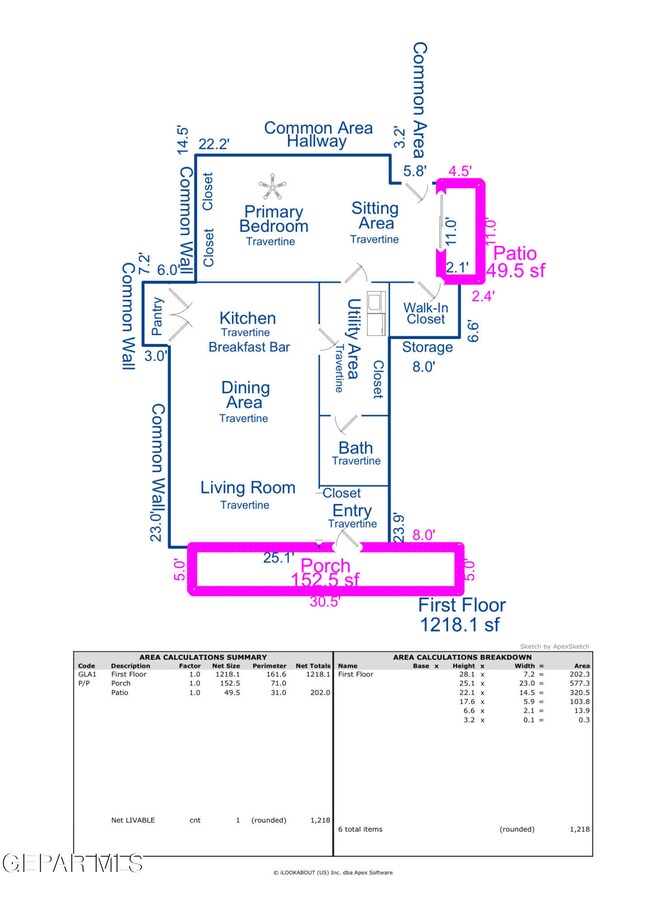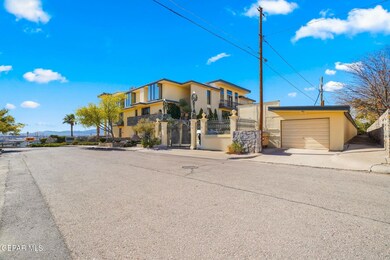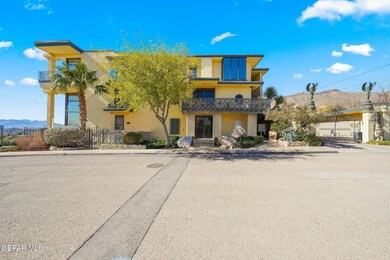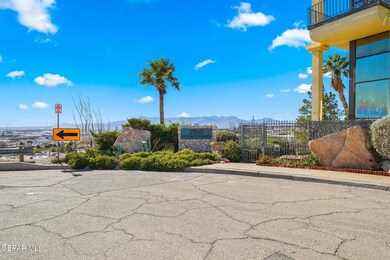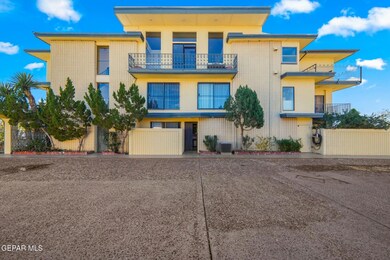
2500 Scenic Crest Cir Unit A5 El Paso, TX 79930
Highland Park NeighborhoodHighlights
- In Ground Pool
- 0.4 Acre Lot
- Quartz Countertops
- Gated Community
- Ground Level Unit
- Breakfast Area or Nook
About This Home
As of March 2025Experience luxury living in the Harry Farah Building, nestled in the desirable Highland Park subdivision. This stunning one-bedroom condo offers scenic walks and pool is located on the property, and it's conveniently near hospitals, dining, entertainment, and just minutes from Fort Bliss. Step into a spacious great room designed with an open-concept layout that enhances the sense of space and light. The kitchen features European-style cabinets, pantry, stainless steel appliances, and quartz countertops. Travertine flooring runs throughout the home, adding a touch of sophistication. The huge bedroom offers ample storage with a generous walk-in closet. As one of only nine condos in this exclusive property, you'll appreciate the privacy and tranquility it offers.
Last Agent to Sell the Property
1st Choice Realty License #0693811 Listed on: 01/09/2025
Property Details
Home Type
- Condominium
Est. Annual Taxes
- $3,139
Year Built
- Built in 1976
Lot Details
- Cul-De-Sac
- Wrought Iron Fence
- Xeriscape Landscape
HOA Fees
- $860 Monthly HOA Fees
Home Design
- Flat Roof Shape
- Concrete Siding
- Stucco Exterior
Interior Spaces
- 1,218 Sq Ft Home
- 2-Story Property
- Ceiling Fan
- Recessed Lighting
- Track Lighting
- Window Bars With Quick Release
Kitchen
- Breakfast Area or Nook
- Free-Standing Electric Oven
- Self-Cleaning Oven
- Range Hood
- Dishwasher
- Kitchen Island
- Quartz Countertops
- Flat Panel Kitchen Cabinets
- Disposal
Flooring
- Laminate
- Tile
Bedrooms and Bathrooms
- 1 Bedroom
- Walk-In Closet
- 1 Bathroom
Laundry
- Laundry closet
- Washer and Electric Dryer Hookup
Parking
- Garage
- Carport
- Parking Storage or Cabinetry
Pool
- In Ground Pool
- Gunite Pool
- Outdoor Pool
Schools
- Moreno Elementary School
- Armendariz Middle School
- Austin High School
Utilities
- Refrigerated Cooling System
- Forced Air Heating and Cooling System
Additional Features
- Open Patio
- Ground Level Unit
Listing and Financial Details
- Assessor Parcel Number H45399902500200
Community Details
Overview
- Association fees include common area, front landscape, gates, greens, maintenance exterior, security
- 9 Units
- Dana Properties Association, Phone Number (915) 305-2279
- Highland Park Subdivision
Recreation
- Community Pool
Security
- Gated Community
- Fire and Smoke Detector
Ownership History
Purchase Details
Home Financials for this Owner
Home Financials are based on the most recent Mortgage that was taken out on this home.Purchase Details
Home Financials for this Owner
Home Financials are based on the most recent Mortgage that was taken out on this home.Purchase Details
Purchase Details
Similar Homes in El Paso, TX
Home Values in the Area
Average Home Value in this Area
Purchase History
| Date | Type | Sale Price | Title Company |
|---|---|---|---|
| Deed | -- | None Listed On Document | |
| Vendors Lien | -- | None Available | |
| Trustee Deed | -- | None Available | |
| Warranty Deed | -- | None Available | |
| Warranty Deed | -- | None Available |
Mortgage History
| Date | Status | Loan Amount | Loan Type |
|---|---|---|---|
| Previous Owner | $85,500 | New Conventional |
Property History
| Date | Event | Price | Change | Sq Ft Price |
|---|---|---|---|---|
| 03/13/2025 03/13/25 | Sold | -- | -- | -- |
| 02/07/2025 02/07/25 | Price Changed | $149,000 | -6.9% | $122 / Sq Ft |
| 01/09/2025 01/09/25 | For Sale | $160,000 | 0.0% | $131 / Sq Ft |
| 12/16/2024 12/16/24 | Sold | -- | -- | -- |
| 11/29/2024 11/29/24 | Pending | -- | -- | -- |
| 11/22/2024 11/22/24 | For Sale | $160,000 | +28.0% | $131 / Sq Ft |
| 07/01/2020 07/01/20 | Sold | -- | -- | -- |
| 04/27/2020 04/27/20 | Pending | -- | -- | -- |
| 12/13/2019 12/13/19 | For Sale | $125,000 | -- | $114 / Sq Ft |
Tax History Compared to Growth
Tax History
| Year | Tax Paid | Tax Assessment Tax Assessment Total Assessment is a certain percentage of the fair market value that is determined by local assessors to be the total taxable value of land and additions on the property. | Land | Improvement |
|---|---|---|---|---|
| 2023 | $3,139 | $101,277 | $2,617 | $98,660 |
| 2022 | $2,402 | $81,128 | $2,617 | $78,511 |
| 2021 | $2,533 | $81,128 | $2,617 | $78,511 |
| 2020 | $2,273 | $73,937 | $1,500 | $72,437 |
| 2018 | $2,175 | $73,486 | $1,500 | $71,986 |
| 2017 | $2,070 | $73,486 | $1,500 | $71,986 |
| 2016 | $2,070 | $73,486 | $1,500 | $71,986 |
| 2015 | $2,011 | $73,486 | $1,500 | $71,986 |
| 2014 | $2,011 | $73,486 | $1,500 | $71,986 |
Agents Affiliated with this Home
-
Fernando Valenzuela

Seller's Agent in 2025
Fernando Valenzuela
1st Choice Realty
(915) 493-9793
2 in this area
285 Total Sales
-
Oscar Nieto

Buyer's Agent in 2025
Oscar Nieto
THE WILLIAMS ADVANCED REALTY TEAM (THE WAR TEAM)
(915) 261-4341
1 in this area
26 Total Sales
-
Darrien Elix

Buyer Co-Listing Agent in 2024
Darrien Elix
1st Choice Realty
(915) 999-1538
1 in this area
8 Total Sales
-
Stephanie Galbreath

Seller's Agent in 2020
Stephanie Galbreath
Home Pros Real Estate Group
(503) 501-6892
3 in this area
173 Total Sales
Map
Source: Greater El Paso Association of REALTORS®
MLS Number: 914704
APN: H453-999-0250-0200
- 2619 Grant Ave
- 2705 Grant Ave
- 2520 San Jose Ave Unit 2
- 2520 San Jose Ave Unit 4C
- 1012 Maple St
- 2805 Grant Ave
- 2214 Tremont Ave
- 2729 Pershing Dr
- 2521 San Diego Ave
- 1229 Ohio St
- 2331 Grant Ave
- 2312 Grant Ave
- 2313 Montana Ave
- 1181 N Cotton St
- 2413 Copper A-B Ave Unit 79930
- 2121 Grant Ave
- 2801 Silver Ave
- 2501 Federal Ave
- 2712 Federal Ave
- 1701 Elm St
