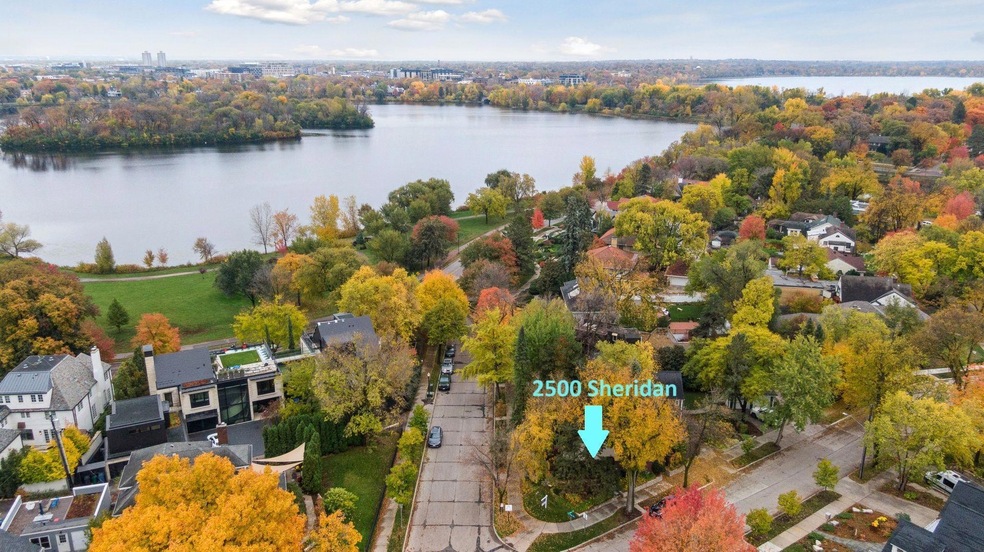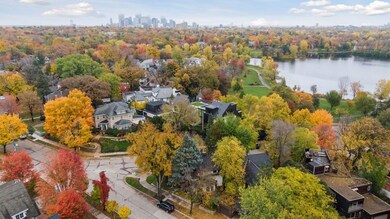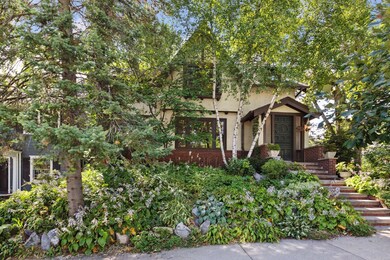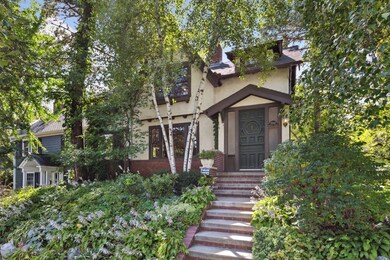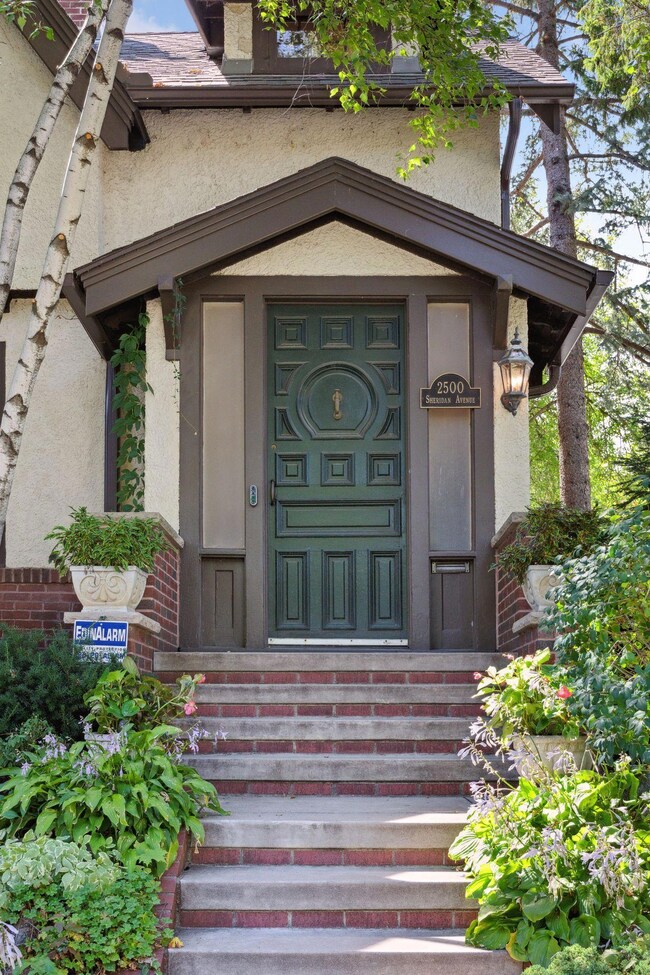
2500 Sheridan Ave S Minneapolis, MN 55405
Kenwood NeighborhoodEstimated Value: $734,000 - $810,000
Highlights
- Deck
- Corner Lot
- The kitchen features windows
- 1 Fireplace
- No HOA
- Walk-In Closet
About This Home
As of December 2023Just steps to Lake of the Isles, with seasonal views of the Lake. Available now for the first time in 40+ years, originally designed by Mpls architect William Purdy for his personal home. "Not-so-big" classic 3BR/3BA Kenwood home with a charming private garden and patio (with pavers recovered from the old Douglas Ave streetcar line), one-car garage and covered parking pad. Main floor living room with fireplace, side den/sunroom, formal dining room and light and bright eat-in kitchen with breakfast nook with in-floor heating. Main floor powder bath. Upstairs features primary bedroom and adjacent dressing room, plus 'treetop' feel sunroom/office with many windows and skylight. Second floor has an additional bedroom, full bath w/heated floor and walk-in closet off the hall. Lower level is a private guest suite with bedroom, large egress window and three-quarter bath. Mini-split AC, plenty of finished closets, unfinished storage with industrial shelving and workspace. Love where you live!
Last Listed By
Coldwell Banker Realty Brokerage Phone: 612-554-0994 Listed on: 09/07/2023

Home Details
Home Type
- Single Family
Est. Annual Taxes
- $9,754
Year Built
- Built in 1912
Lot Details
- 4,356 Sq Ft Lot
- Lot Dimensions are 69 x 10 x 120 x 104
- Wood Fence
- Corner Lot
- Irregular Lot
Parking
- 1 Car Garage
- Detached Carport Space
- Garage Door Opener
Interior Spaces
- 2-Story Property
- 1 Fireplace
- Living Room
- Basement Fills Entire Space Under The House
Kitchen
- Cooktop
- Microwave
- Freezer
- Dishwasher
- Disposal
- The kitchen features windows
Bedrooms and Bathrooms
- 3 Bedrooms
- Walk-In Closet
Laundry
- Dryer
- Washer
Outdoor Features
- Deck
Utilities
- Baseboard Heating
- Boiler Heating System
- 200+ Amp Service
Community Details
- No Home Owners Association
- Kenilworth Add Subdivision
Listing and Financial Details
- Assessor Parcel Number 3202924130035
Ownership History
Purchase Details
Home Financials for this Owner
Home Financials are based on the most recent Mortgage that was taken out on this home.Similar Homes in Minneapolis, MN
Home Values in the Area
Average Home Value in this Area
Purchase History
| Date | Buyer | Sale Price | Title Company |
|---|---|---|---|
| Larson Justin | $715,000 | -- |
Mortgage History
| Date | Status | Borrower | Loan Amount |
|---|---|---|---|
| Open | Larson Justin | $679,250 | |
| Previous Owner | Wahlstrom Richard J | $416,800 | |
| Previous Owner | Wahlstrom Richard J | $85,000 | |
| Previous Owner | Wahlstrom Richard J | $250,000 |
Property History
| Date | Event | Price | Change | Sq Ft Price |
|---|---|---|---|---|
| 12/22/2023 12/22/23 | Sold | $715,000 | -1.4% | $340 / Sq Ft |
| 12/07/2023 12/07/23 | Pending | -- | -- | -- |
| 11/16/2023 11/16/23 | Price Changed | $725,000 | -3.3% | $345 / Sq Ft |
| 10/05/2023 10/05/23 | Price Changed | $750,000 | -6.3% | $357 / Sq Ft |
| 09/11/2023 09/11/23 | For Sale | $800,000 | -- | $380 / Sq Ft |
Tax History Compared to Growth
Tax History
| Year | Tax Paid | Tax Assessment Tax Assessment Total Assessment is a certain percentage of the fair market value that is determined by local assessors to be the total taxable value of land and additions on the property. | Land | Improvement |
|---|---|---|---|---|
| 2023 | $9,674 | $698,000 | $352,000 | $346,000 |
| 2022 | $10,020 | $698,000 | $352,000 | $346,000 |
| 2021 | $9,672 | $682,000 | $352,000 | $330,000 |
| 2020 | $9,896 | $682,000 | $147,500 | $534,500 |
| 2019 | $10,183 | $649,500 | $147,500 | $502,000 |
| 2018 | $9,686 | $649,500 | $147,500 | $502,000 |
| 2017 | $9,365 | $589,000 | $134,100 | $454,900 |
| 2016 | $9,661 | $589,000 | $134,100 | $454,900 |
| 2015 | $9,523 | $559,000 | $134,100 | $424,900 |
| 2014 | -- | $508,000 | $115,000 | $393,000 |
Agents Affiliated with this Home
-
Barbara Davis

Seller's Agent in 2023
Barbara Davis
Coldwell Banker Burnet
(612) 554-0994
2 in this area
151 Total Sales
-
Jonna Kosalko

Seller Co-Listing Agent in 2023
Jonna Kosalko
Coldwell Banker Burnet
(612) 695-3136
4 in this area
230 Total Sales
-
Al Theisen

Buyer's Agent in 2023
Al Theisen
Coldwell Banker Burnet
(612) 616-0198
1 in this area
153 Total Sales
Map
Source: NorthstarMLS
MLS Number: 6428122
APN: 32-029-24-13-0035
- 2552 W Lake of the Isles Pkwy
- 2420 W 24th St
- 2728 Dean Pkwy
- 2617 Dean Pkwy
- 2388 W Lake of the Isles Pkwy
- 2421 W 21st St
- 2740 W Lake of the Isles Pkwy
- 2760 Thomas Ave S
- 2778 Dean Pkwy
- 2774 W Lake of the Isles Pkwy
- 2029 Sheridan Ave S
- 2820 W Lake of the Isles Pkwy
- 2812 Dean Pkwy
- 2204 Newton Ave S
- 1984 Kenwood Pkwy
- 1967 Sheridan Ave S
- 3313 Saint Paul Ave
- 2101 Newton Ave S Unit R3
- 2928 Dean Pkwy Unit 2K
- 2928 Dean Pkwy Unit 2J
- 2500 Sheridan Ave S
- 2506 Sheridan Ave S
- 2510 Sheridan Ave S
- 2445 Sheridan Ave S
- 2506 Upton Ave S
- 2512 Upton Ave S
- 2528 W Lake of the Isles Pkwy
- 2500 Upton Ave S
- 2520 Upton Ave S
- 2530 W Lake of the Isles Pkwy
- 2526 Upton Ave S
- 2441 Sheridan Ave S
- 2501 Thomas Ave S
- 2520 W Lake of the Isles Pkwy
- 2530 Upton Ave S
- 2516 2516 Lake of the Isles-Parkway-w
- 2437 Sheridan Ave S
- 2436 Sheridan Ave S
- 2516 W Lake of the Isles Pkwy
- 2532 Upton Ave S
