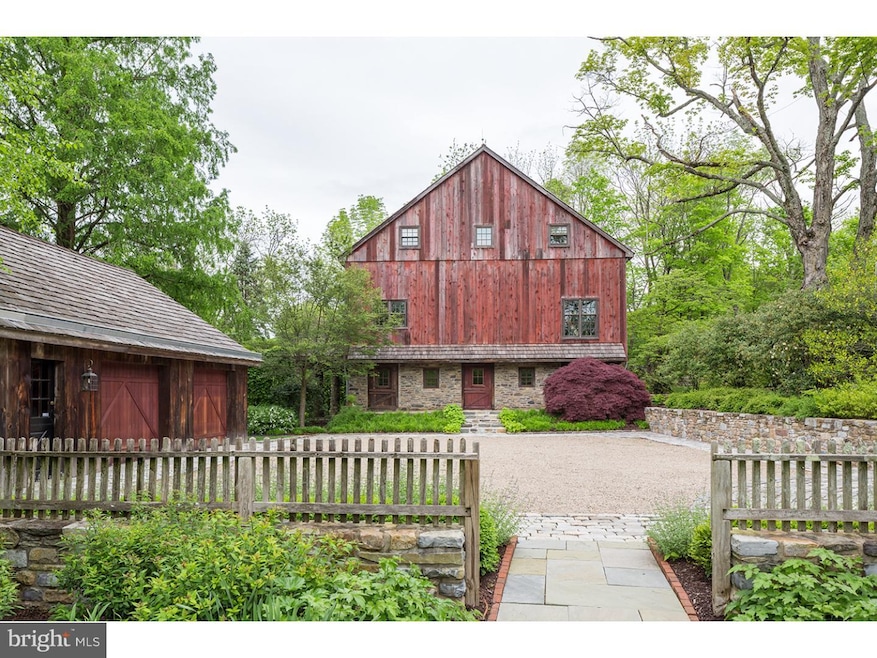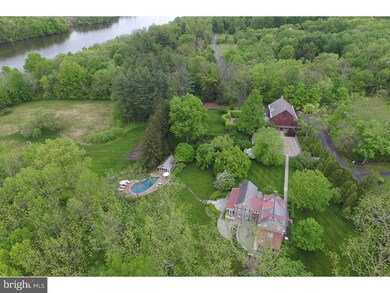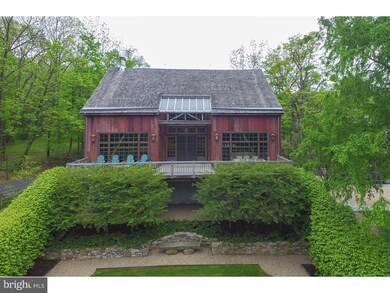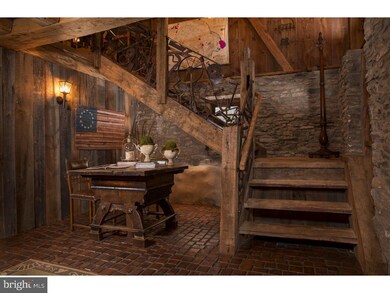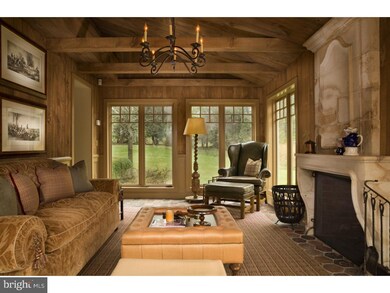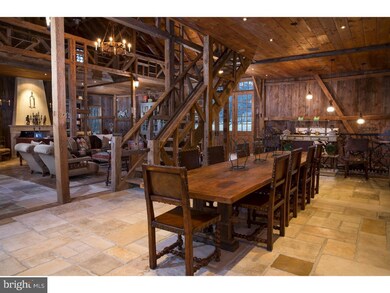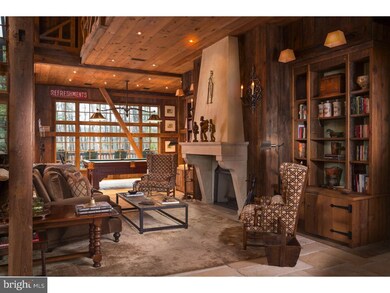
2500 Three Mile Run Rd Perkasie, PA 18944
East Rockhill NeighborhoodEstimated Value: $672,000 - $4,141,576
Highlights
- Additional Residence on Property
- Parking available for a boat
- In Ground Pool
- 250 Feet of Waterfront
- Second Kitchen
- Water Oriented
About This Home
As of June 2017NOW OFFERED COMPLETELY "TURN-KEY!" TWO #Waterfront residences with more than 8,000 square feet now comes FULLY FURNISHED, inside AND out, w/ GORGEOUS french linens, towels, plates, glassware etc, kayaks, and so much MORE! All you need to do is bring your clothes and MOVE IN! Architecturally designed and decorated by two, not one but two, world-renowned designers, can now all be yours AND with a reduction of 45,000!!! There isn't a place more perfect than the #WATERFRONT #MerestoneFarm Estate for a midsummer night's dream or a winter afternoon by the fire! This sophisticated yet comfortable #countryliving retreat on #Lake Nockamixon in bucolic #buckscounty complete with an immaculately restored #historicfarmhouse, converted barn/guesthouse, extensive terraces, pool and pool house set amid expertly landscaped grounds, wildlife sanctuary now home to spectacular bald eagles, is a place where friends and family gather. While away the hours boating on the 1,100-acre lake, lounging by your pool or perhaps tending to your veggies in the garden; as evening falls, chase fireflies as the moon rises. Time spent inside also is a dream ? the property twice was featured in Architectural Digest, and #tweeted multiple times by #Veranda magazine. Character and historical details, windows with verdant views and quality finishes are present throughout. The main living spaces include a living room with walk-in-fireplace; formal dining room with French doors to a screened porch; deluxe kitchen and stunning library with fireplace and picture-window views. Private quarters are upstairs with an en suite master bedroom with its own laundry facility, three additional bedrooms and a two more ful baths. Across the cobblestone and pebbled courtyard is the converted barn/guest house, a case study in how to do a #convertedbarn properly. Dramatic, open-plan interiors showcase exposed timbers and structural supports. Throughout, top-of-the-line finishes and fixtures, including a stairway handrail that is a found-object work of art, create a truly magazine-worthy living space. The chef's kitchen is outfitted with custom cabinetry, radiant heated limestone flooring, pro-grade appliances and a dinner-party-sized dining area w/custom designed and made dining table. The floor-to-ceiling windows in the great room act like a magnet, drawing your eye to a croquet-ready expanse of grass bordered by manicured trees. (REFER ONLY the pics in MLS reflect everything being left w/the property)***
Last Agent to Sell the Property
B&B Luxury Properties License #RS283866 Listed on: 05/25/2016
Home Details
Home Type
- Single Family
Est. Annual Taxes
- $25,172
Year Built
- Built in 1810
Lot Details
- 7.84 Acre Lot
- 250 Feet of Waterfront
- Lake Front
- Level Lot
- Open Lot
- Sprinkler System
- Wooded Lot
- Back, Front, and Side Yard
- Property is in good condition
- Property is zoned RA
Parking
- 2 Car Detached Garage
- 3 Open Parking Spaces
- Garage Door Opener
- Parking available for a boat
Home Design
- Farmhouse Style Home
- Stone Foundation
- Pitched Roof
- Slate Roof
- Metal Roof
- Wood Siding
- Stone Siding
Interior Spaces
- Property has 3 Levels
- Wet Bar
- Ceiling height of 9 feet or more
- Stone Fireplace
- Family Room
- Living Room
- Dining Room
- Home Security System
- Laundry on upper level
- Attic
Kitchen
- Second Kitchen
- Commercial Range
- Dishwasher
- Kitchen Island
Flooring
- Wood
- Wall to Wall Carpet
- Stone
- Tile or Brick
Bedrooms and Bathrooms
- 5 Bedrooms
- En-Suite Primary Bedroom
- En-Suite Bathroom
- 3.5 Bathrooms
- Whirlpool Bathtub
Unfinished Basement
- Basement Fills Entire Space Under The House
- Exterior Basement Entry
Outdoor Features
- In Ground Pool
- Water Oriented
- Property is near a lake
- Deck
- Patio
- Porch
Additional Homes
- Additional Residence on Property
Schools
- Pennridge High School
Farming
- Converted Barn or Barndominium
- Spring House
Utilities
- Forced Air Heating and Cooling System
- Radiator
- Heating System Uses Oil
- Radiant Heating System
- Well
- Oil Water Heater
- On Site Septic
- Cable TV Available
Community Details
- No Home Owners Association
Listing and Financial Details
- Tax Lot 045
- Assessor Parcel Number 12-011-045
Ownership History
Purchase Details
Home Financials for this Owner
Home Financials are based on the most recent Mortgage that was taken out on this home.Purchase Details
Home Financials for this Owner
Home Financials are based on the most recent Mortgage that was taken out on this home.Purchase Details
Similar Homes in Perkasie, PA
Home Values in the Area
Average Home Value in this Area
Purchase History
| Date | Buyer | Sale Price | Title Company |
|---|---|---|---|
| Sklar Gary Steven | $2,575,000 | None Available | |
| Friezo Michael | $1,417,750 | -- | |
| Reynolds James | $430,000 | -- |
Mortgage History
| Date | Status | Borrower | Loan Amount |
|---|---|---|---|
| Previous Owner | Friezo Michael | $950,000 |
Property History
| Date | Event | Price | Change | Sq Ft Price |
|---|---|---|---|---|
| 06/30/2017 06/30/17 | Sold | $2,575,000 | -6.4% | $702 / Sq Ft |
| 06/08/2017 06/08/17 | Pending | -- | -- | -- |
| 03/29/2017 03/29/17 | Price Changed | $2,750,000 | -1.6% | $749 / Sq Ft |
| 10/08/2016 10/08/16 | Price Changed | $2,795,000 | -5.3% | $762 / Sq Ft |
| 05/25/2016 05/25/16 | For Sale | $2,950,000 | -- | $804 / Sq Ft |
Tax History Compared to Growth
Tax History
| Year | Tax Paid | Tax Assessment Tax Assessment Total Assessment is a certain percentage of the fair market value that is determined by local assessors to be the total taxable value of land and additions on the property. | Land | Improvement |
|---|---|---|---|---|
| 2024 | $26,105 | $149,220 | $16,400 | $132,820 |
| 2023 | $25,806 | $149,220 | $16,400 | $132,820 |
| 2022 | $25,806 | $149,220 | $16,400 | $132,820 |
| 2021 | $25,806 | $149,220 | $16,400 | $132,820 |
| 2020 | $25,806 | $149,220 | $16,400 | $132,820 |
| 2019 | $25,657 | $149,220 | $16,400 | $132,820 |
| 2018 | $25,359 | $149,220 | $16,400 | $132,820 |
| 2017 | $25,172 | $149,220 | $16,400 | $132,820 |
| 2016 | $25,172 | $149,220 | $16,400 | $132,820 |
| 2015 | -- | $149,220 | $16,400 | $132,820 |
| 2014 | -- | $149,220 | $16,400 | $132,820 |
Agents Affiliated with this Home
-
Caryn Black

Seller's Agent in 2017
Caryn Black
B&B Luxury Properties
(267) 614-6484
97 Total Sales
-
Dana Lansing

Buyer's Agent in 2017
Dana Lansing
Kurfiss Sotheby's International Realty
(267) 614-0990
1 in this area
106 Total Sales
Map
Source: Bright MLS
MLS Number: 1002585811
APN: 12-011-045
- 2378 Three Mile Run Rd
- 1720 Route 313
- 5254 Clymer Rd
- 209 Old Bethlehem Rd
- 71 Sweetbriar Rd
- 4363 Axe Handle Rd
- 4503 Axe Handle Rd
- 305 Elephant Path
- 601 Campus Dr
- 544 Campus Dr
- 8043 Richlandtown Rd
- 1229 N Ridge Rd
- 445 Elephant Rd
- 341 Old Bethlehem Rd
- 1057 Mariwill Dr
- 1109 Mariwill Dr
- 22 Boulder Dr
- 1301 Steeple Run Dr
- 1400 Mill Race Dr Unit WELSH
- 1306 Steeple Run Dr
- 2500 Three Mile Run Rd
- 2501 Three Mile Run Rd
- 2505 Three Mile Run Rd
- 2450 Three Mile Run Rd
- 2511 Three Mile Run Rd
- 2430 Three Mile Run Rd
- 2426 Three Mile Run Rd
- 2422 Three Mile Run Rd
- 2431 Three Mile Run Rd
- 2513 Three Mile Run Rd
- 1410 Butler Ln
- 2600 Three Mile Run Rd
- 2339 Three Mile Run Rd
- 2382 Three Mile Run Rd
- 2337 Three Mile Run Rd
- 2374 Three Mile Run Rd
- 2370 Three Mile Run Rd
- 2515 Three Mile Run Rd
- 1400 Butler Ln
- 2335 Three Mile Run Rd
