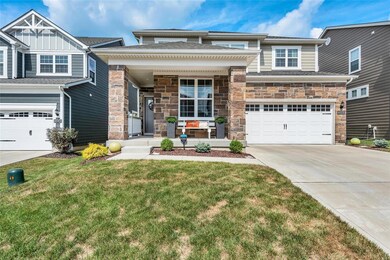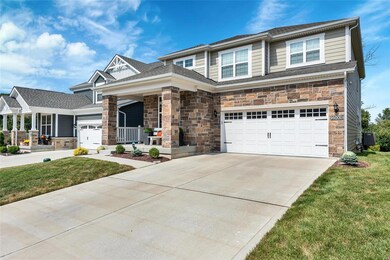
2500 Viola Gill Ln Grover, MO 63040
Highlights
- Primary Bedroom Suite
- Open Floorplan
- Wood Flooring
- Pond Elementary School Rated A
- Craftsman Architecture
- Great Room with Fireplace
About This Home
As of June 2020This gorgeous, Wildwood property offers everything you would expect in a new home: beautiful decor, updates abound, light and bright with lots of space! Extra finishes sellers made since owning this amazing home include all new light fixtures, stunning backsplash in kitchen, ceramic tile in laundry and half bath, blinds throughout, landscaping, whole-house painting and new vanity in the half bath. You'll love the finishes chosen, with beautiful hardwood on main level, wrought iron spindles on the 2-story foyer stairwell,l custom 42" cabinets w/granite counter tops, SS appliances in kitchen, w/overhead hood, 2-panel doors throughout and more! Kids can enjoy doing their homework at the office nook, and utilize the sunroom/den as a play or reading area. Lower level just beautifully finished with massive Rec room, family room and full bath! FABULOUS location, close to shopping, Hwys 100 and 109, the Wildwood walking trail, and Wildwood Towne Center!
Last Agent to Sell the Property
Whittier Realty Group License #2004006062 Listed on: 03/10/2020
Last Buyer's Agent
Coldwell Banker Realty - Gundaker West Regional License #1999030762

Home Details
Home Type
- Single Family
Est. Annual Taxes
- $7,058
Year Built
- Built in 2018
Lot Details
- Backs To Open Common Area
HOA Fees
- $60 Monthly HOA Fees
Parking
- 2 Car Attached Garage
- Garage Door Opener
Home Design
- Craftsman Architecture
- A-Frame Home
Interior Spaces
- 2-Story Property
- Open Floorplan
- Ceiling height between 8 to 10 feet
- Ceiling Fan
- Gas Fireplace
- Tilt-In Windows
- French Doors
- Six Panel Doors
- Two Story Entrance Foyer
- Great Room with Fireplace
- Combination Kitchen and Dining Room
- Partially Finished Basement
- Finished Basement Bathroom
- Fire and Smoke Detector
- Laundry on main level
Kitchen
- Walk-In Pantry
- Gas Cooktop
- <<microwave>>
- Dishwasher
- Stainless Steel Appliances
- Kitchen Island
- Granite Countertops
- Built-In or Custom Kitchen Cabinets
- Disposal
Flooring
- Wood
- Partially Carpeted
Bedrooms and Bathrooms
- 4 Bedrooms
- Primary Bedroom Suite
- Walk-In Closet
- Dual Vanity Sinks in Primary Bathroom
- Separate Shower in Primary Bathroom
Outdoor Features
- Balcony
- Patio
Schools
- Pond Elem. Elementary School
- Wildwood Middle School
- Eureka Sr. High School
Utilities
- Forced Air Zoned Heating and Cooling System
- Heating System Uses Gas
- Gas Water Heater
- High Speed Internet
- Satellite Dish
Listing and Financial Details
- Assessor Parcel Number 24V-44-1196
Community Details
Recreation
- Recreational Area
Ownership History
Purchase Details
Home Financials for this Owner
Home Financials are based on the most recent Mortgage that was taken out on this home.Purchase Details
Home Financials for this Owner
Home Financials are based on the most recent Mortgage that was taken out on this home.Similar Homes in the area
Home Values in the Area
Average Home Value in this Area
Purchase History
| Date | Type | Sale Price | Title Company |
|---|---|---|---|
| Warranty Deed | $455,000 | Us Title | |
| Special Warranty Deed | -- | Investors Title Company Clay |
Mortgage History
| Date | Status | Loan Amount | Loan Type |
|---|---|---|---|
| Open | $420,000 | New Conventional | |
| Closed | $432,950 | New Conventional | |
| Previous Owner | $310,000 | New Conventional | |
| Previous Owner | $304,000 | New Conventional |
Property History
| Date | Event | Price | Change | Sq Ft Price |
|---|---|---|---|---|
| 06/03/2020 06/03/20 | Sold | -- | -- | -- |
| 03/10/2020 03/10/20 | Pending | -- | -- | -- |
| 03/10/2020 03/10/20 | For Sale | $459,900 | +17.9% | $159 / Sq Ft |
| 11/14/2018 11/14/18 | Sold | -- | -- | -- |
| 09/25/2018 09/25/18 | Price Changed | $389,990 | -2.5% | $135 / Sq Ft |
| 08/07/2018 08/07/18 | Price Changed | $399,990 | -4.7% | $139 / Sq Ft |
| 07/25/2018 07/25/18 | Price Changed | $419,900 | -2.1% | $146 / Sq Ft |
| 06/12/2018 06/12/18 | Price Changed | $429,000 | -1.2% | $149 / Sq Ft |
| 05/25/2018 05/25/18 | Price Changed | $434,000 | -1.1% | $150 / Sq Ft |
| 05/07/2018 05/07/18 | For Sale | $439,000 | -- | $152 / Sq Ft |
Tax History Compared to Growth
Tax History
| Year | Tax Paid | Tax Assessment Tax Assessment Total Assessment is a certain percentage of the fair market value that is determined by local assessors to be the total taxable value of land and additions on the property. | Land | Improvement |
|---|---|---|---|---|
| 2024 | $7,058 | $101,500 | $13,620 | $87,880 |
| 2023 | $7,052 | $101,500 | $13,620 | $87,880 |
| 2022 | $6,484 | $86,680 | $13,620 | $73,060 |
| 2021 | $6,436 | $86,680 | $13,620 | $73,060 |
| 2020 | $5,867 | $75,330 | $13,620 | $61,710 |
| 2019 | $5,890 | $75,330 | $13,620 | $61,710 |
| 2018 | $847 | $10,220 | $10,220 | $0 |
| 2017 | $827 | $10,220 | $10,220 | $0 |
| 2016 | $64 | $760 | $760 | $0 |
Agents Affiliated with this Home
-
Elizabeth Whittier

Seller's Agent in 2020
Elizabeth Whittier
Whittier Realty Group
(314) 757-1522
2 in this area
101 Total Sales
-
Colleen Lawler

Buyer's Agent in 2020
Colleen Lawler
Coldwell Banker Realty - Gundaker West Regional
(314) 852-1400
7 in this area
511 Total Sales
-
Kristi Monschein

Seller's Agent in 2018
Kristi Monschein
Compass Realty Group
(314) 954-2138
32 in this area
552 Total Sales
Map
Source: MARIS MLS
MLS Number: MIS20015427
APN: 24V-4-4-119-6
- 2516 Viola Gill Ln
- 2514 Larksong Dr S
- 2604 Center Ave
- 2601 East Ave
- 17002 New College Ave
- 2424 Eatherton Rd
- 2632 Center Ave
- 17211 Windsor Crest Blvd
- 2626 Center Ave
- 17230 Windsor Crest Blvd
- 17108 Windsor Crest Blvd
- 16830 Manchester Rd
- 2308 Sand Cherry Dr
- 2625 Grover Crossing Way
- 16816 Hickory Trails Ln
- 16016 Sandalwood Creek Dr
- 134 Jubilee Hill Dr Unit F
- 108 Jubilee Hill Dr Unit H
- 2550 Pond Rd
- 2860 Westridge Oaks Ct






