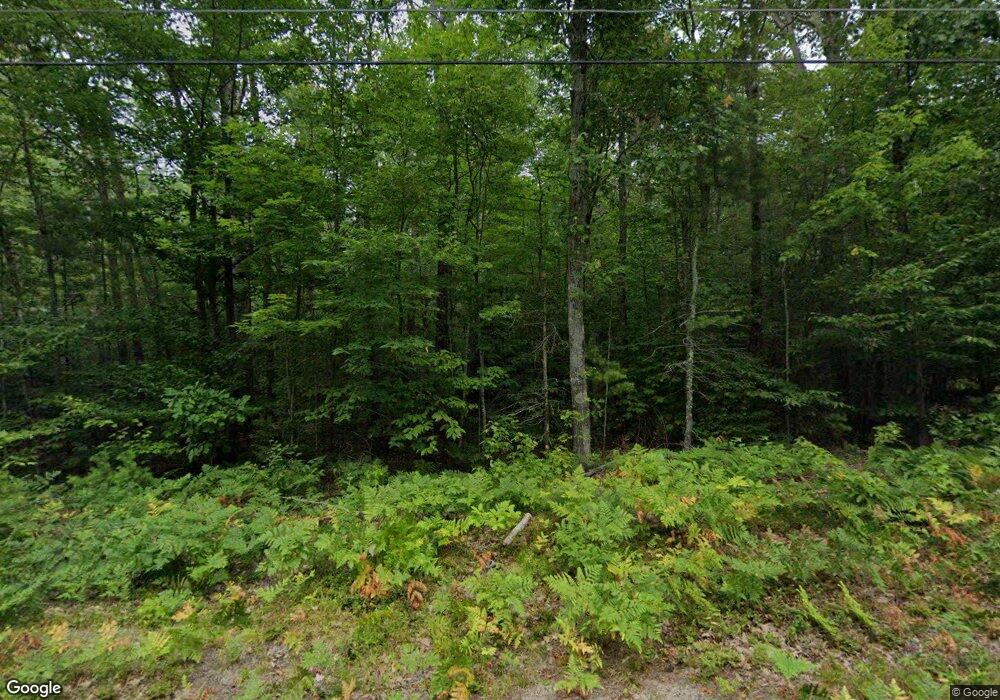2500 W Side Rd Conway, NH 03860
2
Beds
1
Bath
834
Sq Ft
10.2
Acres
About This Home
This home is located at 2500 W Side Rd, Conway, NH 03860. 2500 W Side Rd is a home located in Carroll County with nearby schools including A. Crosby Kennett Middle School and Kennett High School.
Create a Home Valuation Report for This Property
The Home Valuation Report is an in-depth analysis detailing your home's value as well as a comparison with similar homes in the area
Home Values in the Area
Average Home Value in this Area
Tax History Compared to Growth
Map
Nearby Homes
- 50 Nina Ln
- 2318 W Side Rd
- 262 Beechnut Dr
- 2280 W Side Rd
- 63 Allard Farm Circuit
- 10 Elm Brook Rd Unit 9
- 7 Fairway Dr
- 58 Crossbow Ln
- 00 Artist Falls Rd
- 00 White Mountain Hwy
- 2760 New Hampshire 16 Unit E008A Week 29
- 2906 White Mountain Hwy
- 3002 White Mountain Hwy Unit Lots 29 and 30 - 300
- 56 Forest Park Way Unit 19
- 2955 White Mountain Hwy Unit 106 (W5)
- 2955 White Mountain Hwy Unit 123 (E20)
- 2955 White Mountain Hwy Unit 204 W28
- 2955 White Mountain Hwy Unit 114 (W25)
- 2955 White Mountain Hwy Unit 207 (W-31)
- 85 Amethyst Hill Rd
- 35 Acorn Link
- 00 Acorn Link Dr
- 89 Acorn Link
- 283 Allard Farm Circuit
- 269 Allard Farm Circuit
- 44 Acorn Link
- 34 Acorn Link
- 7 Acorn Link
- 95 Acorn Link
- 24 Acorn Link
- 90 Acorn Link
- 231 Randall Farm Rd
- 251 Allard Farm Circuit
- 284 Allard Farm Circuit
- 284 Allard Farm Cir
- 215 Randall Farm Rd
- 2526 W Side Rd
- 153 Merrill Dr
- 294 Allard Farm Cir
- 105 Acorn Link
