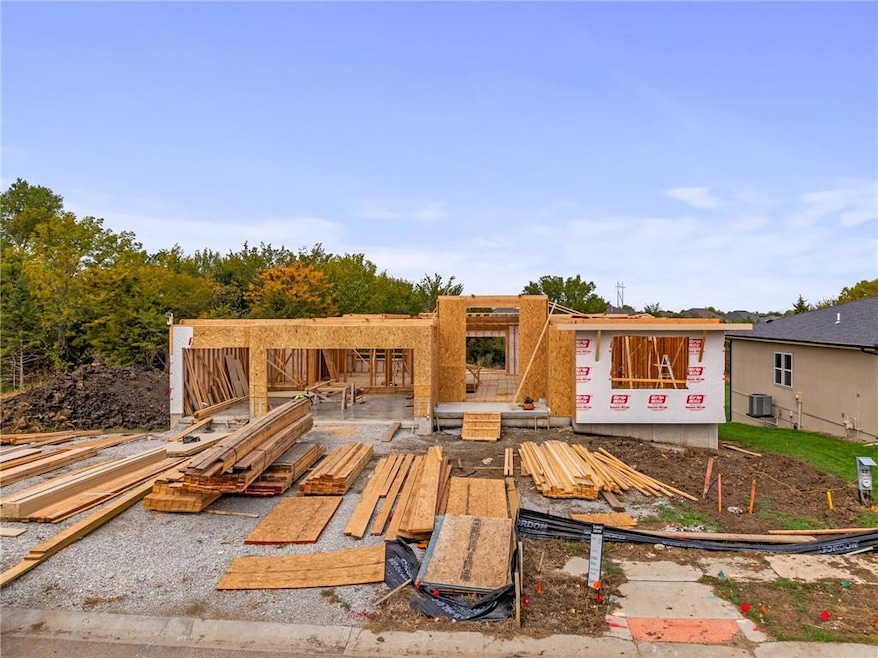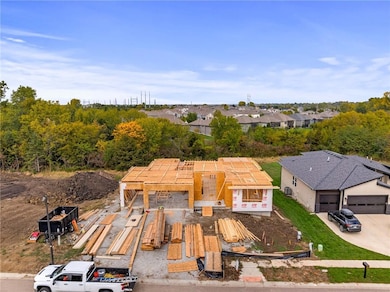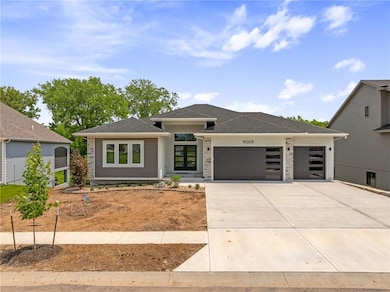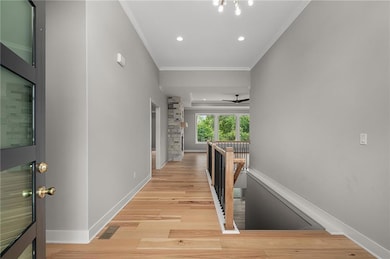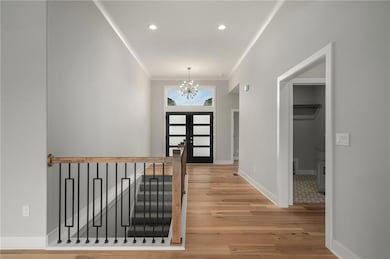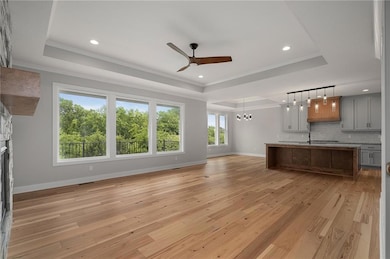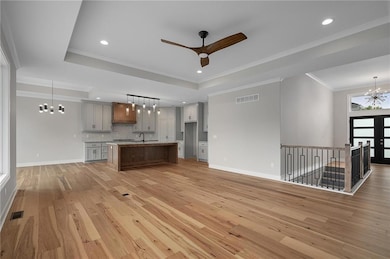25000 W 89th St Lenexa, KS 66227
Estimated payment $4,943/month
Highlights
- Traditional Architecture
- Great Room with Fireplace
- Covered Patio or Porch
- Mize Elementary School Rated A
- Community Pool
- Walk-In Pantry
About This Home
The Jamison Reverse by Classic Homes sits on a premier walkout lot backing to greenspace — the perfect blend of privacy and beauty. This thoughtfully designed reverse 1.5-story plan offers ideal main-level living with the Primary Suite and a second bedroom on the main floor. An open Great Room with abundant windows fills the space with natural light and showcases the private greensapce views. The impressive kitchen features built-in appliances, a large island, and a spacious walk-in butler’s pantry. The Primary Suite includes a luxurious bath with a large walk-in shower with 2 shower heads, double vanity with built-in towers, and a generous closet. The finished lower level is ideal for entertaining, complete with a back bar, large recreation room, two secondary bedrooms, and plenty of storage. **Home is under construction and is at the MECHANICAL STAGE. Photos are of a similar home.** Taxes are estimated. Located in The Timbers at Clear Creek, a vibrant community featuring a neighborhood pool, nearby parks, and walking trails. Easy access to K-7 and K-10 and part of the highly rated De Soto School District.
Listing Agent
Compass Realty Group Brokerage Phone: 913-359-9333 Listed on: 11/08/2025

Co-Listing Agent
Compass Realty Group Brokerage Phone: 913-359-9333 License #SP00235519
Home Details
Home Type
- Single Family
Est. Annual Taxes
- $8,933
Year Built
- Built in 2025 | Under Construction
Lot Details
- 10,207 Sq Ft Lot
- Side Green Space
HOA Fees
- $56 Monthly HOA Fees
Parking
- 3 Car Attached Garage
- Front Facing Garage
Home Design
- Traditional Architecture
- Frame Construction
- Composition Roof
Interior Spaces
- Great Room with Fireplace
- Family Room
- Dining Room
- Finished Basement
- Bedroom in Basement
Kitchen
- Walk-In Pantry
- Dishwasher
- Stainless Steel Appliances
- Kitchen Island
- Disposal
Bedrooms and Bathrooms
- 4 Bedrooms
- Walk-In Closet
- 3 Full Bathrooms
Laundry
- Laundry Room
- Laundry on main level
Outdoor Features
- Covered Patio or Porch
Schools
- Mize Elementary School
- De Soto High School
Utilities
- Central Air
- Heating System Uses Natural Gas
Listing and Financial Details
- Assessor Parcel Number IP78590000-0279
- $236 special tax assessment
Community Details
Overview
- Association fees include curbside recycling, trash
- The Timbers At Clear Creek Subdivision, Jamison Floorplan
Recreation
- Community Pool
Map
Home Values in the Area
Average Home Value in this Area
Tax History
| Year | Tax Paid | Tax Assessment Tax Assessment Total Assessment is a certain percentage of the fair market value that is determined by local assessors to be the total taxable value of land and additions on the property. | Land | Improvement |
|---|---|---|---|---|
| 2024 | $2,023 | $13,150 | $13,150 | -- |
| 2023 | $1,953 | $12,534 | $12,534 | -- |
Property History
| Date | Event | Price | List to Sale | Price per Sq Ft |
|---|---|---|---|---|
| 11/09/2025 11/09/25 | Pending | -- | -- | -- |
| 11/09/2025 11/09/25 | Price Changed | $786,050 | +2.5% | $283 / Sq Ft |
| 11/08/2025 11/08/25 | For Sale | $766,800 | -- | $276 / Sq Ft |
Purchase History
| Date | Type | Sale Price | Title Company |
|---|---|---|---|
| Warranty Deed | -- | Security 1St Title | |
| Warranty Deed | -- | Security 1St Title |
Mortgage History
| Date | Status | Loan Amount | Loan Type |
|---|---|---|---|
| Open | $650,250 | Construction | |
| Closed | $650,250 | Construction |
Source: Heartland MLS
MLS Number: 2586871
APN: IP78590000-0279
- 25005 W 89th St
- 25012 W 89th St
- 8937 Shady Bend Rd
- 25016 W 89th Terrace
- 25003 W 89th Terrace
- 9069 Shady Bend Rd
- 25007 W 90th Terrace
- 25013 W 90th Terrace
- 24976 W 87th St
- 25446 W 91st Terrace
- 25374 W 91st Terrace
- 9154 Shady Bend Rd
- The Kingston Plan at Arbor Lake
- The Aspen II Plan at Arbor Lake
- The Irving Plan at Arbor Lake
- The El Dorado II Plan at Arbor Lake
- 25354 W 92nd St
- 25212 W 92nd St
- 25426 W 92nd St
- The Paxton III Plan at Arbor Lake
