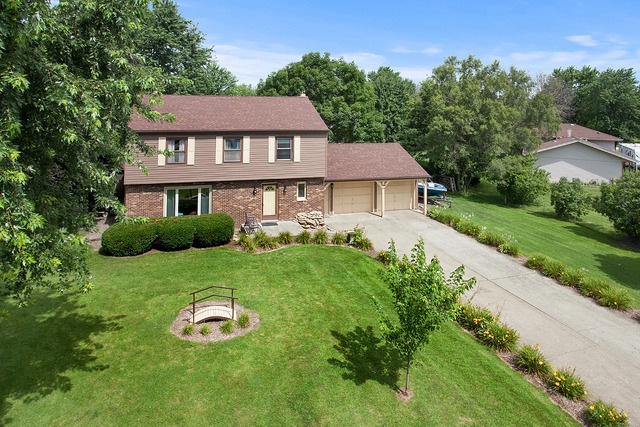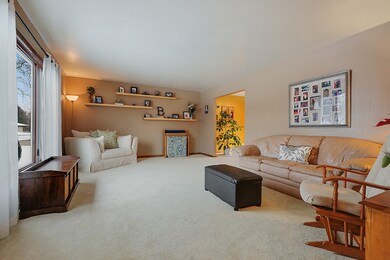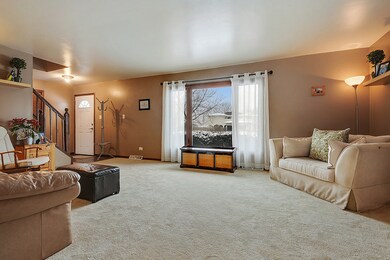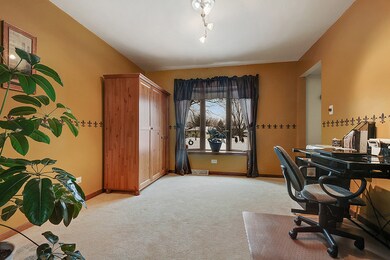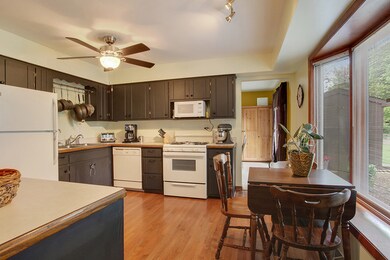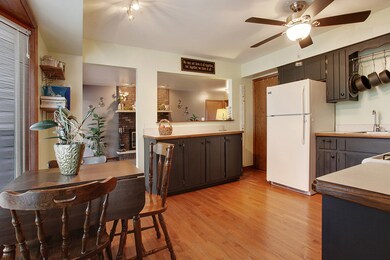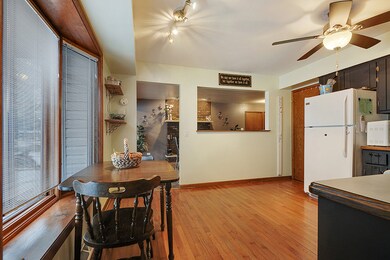
25000 W Kay Dr Unit 3 Plainfield, IL 60586
Fall Creek NeighborhoodHighlights
- Heated Floors
- Community Lake
- Property is near a park
- 0.5 Acre Lot
- Deck
- Wooded Lot
About This Home
As of December 2020This renovated beauty screams "settle on in!" So many upgrades have been made; new since 2011=bathrooms, kitchen, windows, roof, gutters, carpet, fire pit, patio, attic insulation, new paint inside and out.... and so much more-updates galore! And the sun room: WOW is the only word to describe the beauty, & natural light that this room provides with 3 walls of windows to view your 1/2 acre, serene, back yard. Only a block away from the neighborhood private pool and park. Garage has side apron for you big toys!
Last Agent to Sell the Property
Coldwell Banker Real Estate Group License #471015219 Listed on: 03/04/2016

Co-Listed By
Frank Ristucci
RE/MAX Ultimate Professionals License #475162855
Home Details
Home Type
- Single Family
Est. Annual Taxes
- $6,398
Year Built
- Built in 1976
Lot Details
- 0.5 Acre Lot
- Lot Dimensions are 120 x 179
- Paved or Partially Paved Lot
- Wooded Lot
Parking
- 2 Car Attached Garage
- Garage Transmitter
- Garage Door Opener
- Driveway
- Parking Space is Owned
Home Design
- Asphalt Roof
- Concrete Perimeter Foundation
Interior Spaces
- 2,535 Sq Ft Home
- 2-Story Property
- Dry Bar
- Vaulted Ceiling
- Ceiling Fan
- Skylights
- Wood Burning Fireplace
- Attached Fireplace Door
- Gas Log Fireplace
- Formal Dining Room
- Home Office
- Sun or Florida Room
- Pull Down Stairs to Attic
- Carbon Monoxide Detectors
Kitchen
- Range
- Dishwasher
Flooring
- Wood
- Heated Floors
Bedrooms and Bathrooms
- 4 Bedrooms
- 4 Potential Bedrooms
- Bathroom on Main Level
- 3 Full Bathrooms
- Whirlpool Bathtub
Unfinished Basement
- Basement Fills Entire Space Under The House
- Sump Pump
Outdoor Features
- Deck
- Brick Porch or Patio
- Gazebo
- Shed
Schools
- Meadow View Elementary School
- Ira Jones Middle School
- Plainfield South High School
Utilities
- Forced Air Heating and Cooling System
- Humidifier
- Heating System Uses Natural Gas
- Well
- Water Softener is Owned
- Private or Community Septic Tank
- Cable TV Available
Additional Features
- Air Purifier
- Property is near a park
Listing and Financial Details
- Homeowner Tax Exemptions
Community Details
Overview
- Fond Du Lac Subdivision
- Community Lake
Recreation
- Community Pool
Ownership History
Purchase Details
Home Financials for this Owner
Home Financials are based on the most recent Mortgage that was taken out on this home.Purchase Details
Home Financials for this Owner
Home Financials are based on the most recent Mortgage that was taken out on this home.Purchase Details
Home Financials for this Owner
Home Financials are based on the most recent Mortgage that was taken out on this home.Purchase Details
Similar Homes in Plainfield, IL
Home Values in the Area
Average Home Value in this Area
Purchase History
| Date | Type | Sale Price | Title Company |
|---|---|---|---|
| Warranty Deed | $293,000 | Fidelity National Title | |
| Warranty Deed | $237,000 | First American Title | |
| Warranty Deed | $153,000 | None Available | |
| Interfamily Deed Transfer | -- | -- |
Mortgage History
| Date | Status | Loan Amount | Loan Type |
|---|---|---|---|
| Open | $9,001 | FHA | |
| Closed | $9,389 | FHA | |
| Previous Owner | $287,693 | Purchase Money Mortgage | |
| Previous Owner | $232,702 | FHA | |
| Previous Owner | $143,000 | New Conventional |
Property History
| Date | Event | Price | Change | Sq Ft Price |
|---|---|---|---|---|
| 12/11/2020 12/11/20 | Sold | $293,000 | 0.0% | $116 / Sq Ft |
| 12/04/2020 12/04/20 | Off Market | $293,000 | -- | -- |
| 09/19/2020 09/19/20 | Pending | -- | -- | -- |
| 09/02/2020 09/02/20 | Price Changed | $289,000 | -3.6% | $114 / Sq Ft |
| 08/21/2020 08/21/20 | For Sale | $299,900 | +26.5% | $118 / Sq Ft |
| 03/14/2016 03/14/16 | Pending | -- | -- | -- |
| 03/06/2016 03/06/16 | Sold | $237,000 | -1.2% | $93 / Sq Ft |
| 03/04/2016 03/04/16 | For Sale | $239,900 | -- | $95 / Sq Ft |
Tax History Compared to Growth
Tax History
| Year | Tax Paid | Tax Assessment Tax Assessment Total Assessment is a certain percentage of the fair market value that is determined by local assessors to be the total taxable value of land and additions on the property. | Land | Improvement |
|---|---|---|---|---|
| 2023 | $8,467 | $117,587 | $29,346 | $88,241 |
| 2022 | $8,130 | $105,608 | $26,356 | $79,252 |
| 2021 | $7,199 | $98,699 | $24,632 | $74,067 |
| 2020 | $7,101 | $95,899 | $23,933 | $71,966 |
| 2019 | $6,853 | $91,376 | $22,804 | $68,572 |
| 2018 | $7,136 | $93,011 | $21,425 | $71,586 |
| 2017 | $6,921 | $88,388 | $20,360 | $68,028 |
| 2016 | $6,757 | $84,299 | $19,418 | $64,881 |
| 2015 | $6,398 | $78,968 | $18,190 | $60,778 |
| 2014 | $6,398 | $76,180 | $17,548 | $58,632 |
| 2013 | $6,398 | $76,180 | $17,548 | $58,632 |
Agents Affiliated with this Home
-
Tisha Krakowski

Seller's Agent in 2020
Tisha Krakowski
RE/MAX
(815) 999-9949
20 in this area
129 Total Sales
-
Vivian Dimas

Buyer's Agent in 2020
Vivian Dimas
Dream Town Real Estate
(312) 498-0694
3 in this area
30 Total Sales
-
Helen Frazier

Seller's Agent in 2016
Helen Frazier
Coldwell Banker Real Estate Group
1 in this area
27 Total Sales
-

Seller Co-Listing Agent in 2016
Frank Ristucci
RE/MAX
(708) 646-6447
3 in this area
117 Total Sales
-
Haydee Rosas

Buyer's Agent in 2016
Haydee Rosas
Coldwell Banker Realty
(630) 688-4032
1 in this area
138 Total Sales
Map
Source: Midwest Real Estate Data (MRED)
MLS Number: 09156964
APN: 03-29-402-032
- 24949 W Mary Ln
- 5512 Stonybrook Dr
- 2304 Timber Trail
- 2536 Stonybrook Dr
- 2743 River Bend Ln
- 2819 Sun Valley Dr
- 6205 Brookridge Dr
- 24516 W Emyvale Ct
- 2105 Wesmere Lakes Dr
- 2115 Stafford Ct Unit 3
- 5615 Cider Grove Ct Unit 2
- 0002 S State Route 59
- 0001 S State Route 59
- 25354 W Cerena Cir
- 5300 Brindlewood Dr
- 1906 Arbor Fields Dr
- 2600 John Bourg Dr
- 5506 Hickory Grove Ct
- 24723 Sleepy Hollow Ln
- 1877 Westmore Grove Dr
