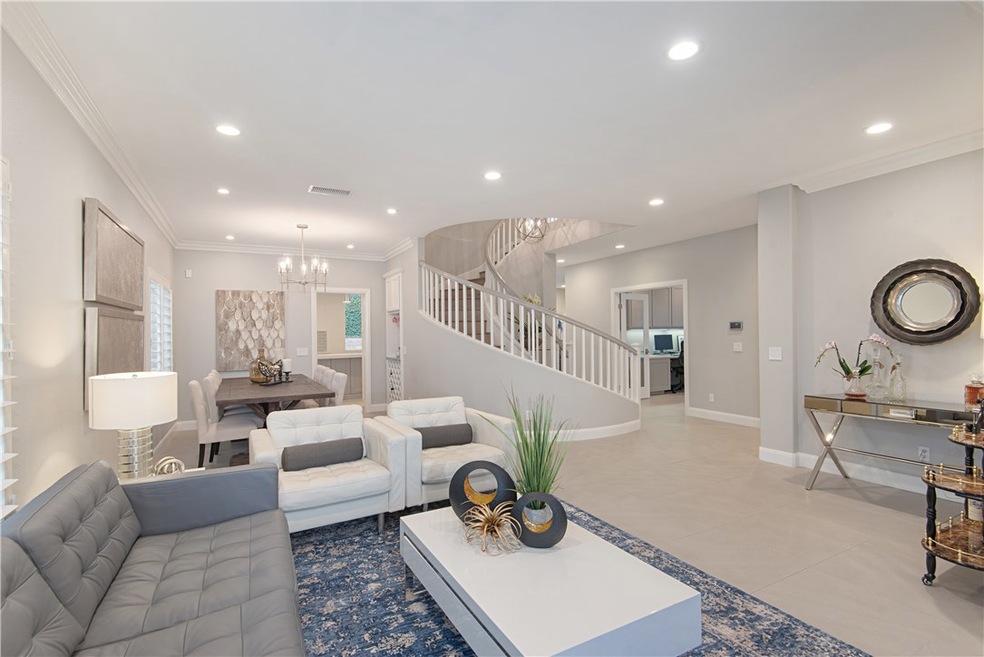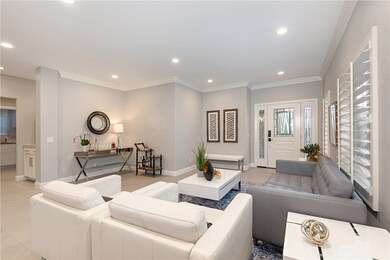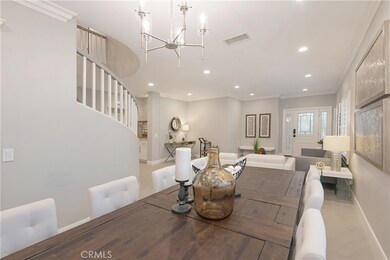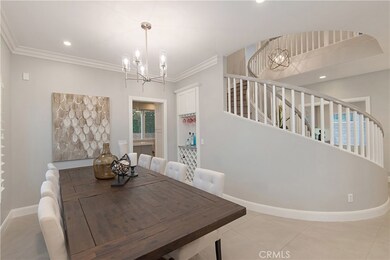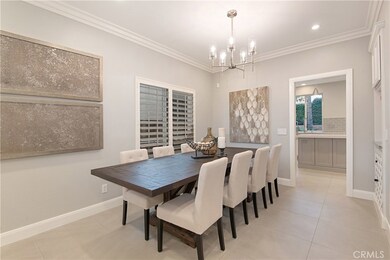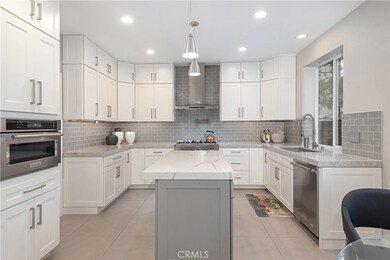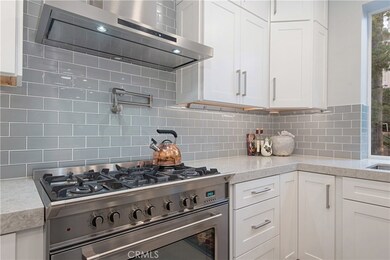
25001 Pam Ct Laguna Niguel, CA 92677
San Joaquin Hills NeighborhoodEstimated Value: $1,945,000 - $2,280,000
Highlights
- 24-Hour Security
- In Ground Pool
- Updated Kitchen
- Laguna Niguel Elementary Rated A
- Primary Bedroom Suite
- 1-minute walk to San Joaquin Hills Park
About This Home
As of February 2019Recently upgraded and expanded executive residence located in the guard gated community of San Joaquin Hills. The end of the cul-de-sac location offers impressive curb appeal with its oversized driveway. 4 bedrooms, plus office which could be converted back to 5th bedroom, plus additional bonus room!Gourmet chefs will be inspired in this redesigned kitchen complete with custom cabinetry, high-end stainless steel appliances, with a 36" dual fuel convection range, convection/microwave combo, a 48" built-in refrigerator/freezer, a pot filler above the range, and a farm style sink. Solid surface counters and island are on point with new colors and design. An open concept family room offers indoor/outdoor living with 12' panoramic doors leading to the entertainer’s backyard complete with an outdoor kitchen with BBQ island and Fire Magic grill, covered with a pergola for shade and privacy.The master bedroom also has custom built in cabinetry and an added bay window with sitting area and storage. AND possibly the nicest spa bathroom and huge expanded closet in this neighborhood. A Complete PEX re-pipe less than 2 years ago, a new heating unit and AC unit were installed in December.Resort style community amenities include 2 pools/ spas, sport court & playground. Low HOA dues, No Mello Roos taxes, proximity to the toll road, shopping and beach make this a very desirable home in the South Orange County area. Come see this one of a kind home while it is still available!
Home Details
Home Type
- Single Family
Est. Annual Taxes
- $13,943
Year Built
- Built in 1999 | Remodeled
Lot Details
- 6,387 Sq Ft Lot
- Cul-De-Sac
- Block Wall Fence
- Fence is in excellent condition
- Landscaped
- Sprinkler System
- Private Yard
- Back and Front Yard
- Density is up to 1 Unit/Acre
HOA Fees
- $162 Monthly HOA Fees
Parking
- 3 Car Direct Access Garage
- Parking Available
- Front Facing Garage
- Garage Door Opener
- Driveway Level
Home Design
- Contemporary Architecture
- Turnkey
- Spanish Tile Roof
- Fire Retardant Roof
- Concrete Roof
Interior Spaces
- 3,185 Sq Ft Home
- Open Floorplan
- Wired For Sound
- Crown Molding
- Recessed Lighting
- Gas Fireplace
- Double Pane Windows
- Insulated Windows
- Plantation Shutters
- Custom Window Coverings
- Family Room with Fireplace
- Great Room
- Living Room
- Home Office
- Loft
- Bonus Room
- Stone Flooring
- Property Views
Kitchen
- Updated Kitchen
- Convection Oven
- Six Burner Stove
- Gas Cooktop
- Free-Standing Range
- Range Hood
- Microwave
- Ice Maker
- Dishwasher
- ENERGY STAR Qualified Appliances
- Quartz Countertops
- Disposal
Bedrooms and Bathrooms
- 5 Bedrooms | 1 Main Level Bedroom
- Primary Bedroom Suite
- Walk-In Closet
- Upgraded Bathroom
- 3 Full Bathrooms
- Granite Bathroom Countertops
- Quartz Bathroom Countertops
- Makeup or Vanity Space
- Dual Sinks
- Dual Vanity Sinks in Primary Bathroom
- Low Flow Toliet
- Soaking Tub
- Multiple Shower Heads
- Separate Shower
- Low Flow Shower
- Exhaust Fan In Bathroom
- Linen Closet In Bathroom
Laundry
- Laundry Room
- 220 Volts In Laundry
- Gas And Electric Dryer Hookup
Home Security
- Carbon Monoxide Detectors
- Fire and Smoke Detector
- Fire Sprinkler System
Eco-Friendly Details
- ENERGY STAR Qualified Equipment for Heating
Pool
- In Ground Pool
- Spa
Outdoor Features
- Covered patio or porch
- Exterior Lighting
- Rain Gutters
Location
- Property is near a clubhouse
- Property is near a park
- Suburban Location
Utilities
- Forced Air Heating and Cooling System
- Heating System Uses Natural Gas
- Vented Exhaust Fan
- Hot Water Circulator
- Gas Water Heater
Listing and Financial Details
- Tax Lot 1
- Tax Tract Number 1
- Assessor Parcel Number 63653148
Community Details
Overview
- Pcm Association, Phone Number (800) 369-7260
Amenities
- Community Barbecue Grill
- Picnic Area
Recreation
- Sport Court
- Community Playground
- Community Pool
- Community Spa
Security
- 24-Hour Security
- Card or Code Access
Ownership History
Purchase Details
Purchase Details
Home Financials for this Owner
Home Financials are based on the most recent Mortgage that was taken out on this home.Purchase Details
Home Financials for this Owner
Home Financials are based on the most recent Mortgage that was taken out on this home.Purchase Details
Home Financials for this Owner
Home Financials are based on the most recent Mortgage that was taken out on this home.Purchase Details
Purchase Details
Home Financials for this Owner
Home Financials are based on the most recent Mortgage that was taken out on this home.Similar Homes in Laguna Niguel, CA
Home Values in the Area
Average Home Value in this Area
Purchase History
| Date | Buyer | Sale Price | Title Company |
|---|---|---|---|
| Wong Kevin K | -- | Orange Coast Title | |
| The Wong & Chen Family Trust | -- | Pacific Coast Title Company | |
| Wong Kevin K | $1,265,000 | Equity Title Company | |
| Rekrut Adam | $1,231,000 | Pacific Coast Title Co | |
| Ouimet Michael | -- | None Available | |
| Ouimet Michael | $438,500 | First American Title Ins Co |
Mortgage History
| Date | Status | Borrower | Loan Amount |
|---|---|---|---|
| Open | Wong Kevin K | $500,000 | |
| Closed | Wong Kevin K | $510,400 | |
| Closed | Wong Kevin K | $600,000 | |
| Previous Owner | Rekrut Adam | $861,600 | |
| Previous Owner | Ouimet Michael | $300,000 | |
| Previous Owner | Ouimet Michael | $434,000 | |
| Previous Owner | Ouimet Michael | $100,000 | |
| Previous Owner | Ouimet Michael | $40,000 | |
| Previous Owner | Ouimet Michael | $350,500 |
Property History
| Date | Event | Price | Change | Sq Ft Price |
|---|---|---|---|---|
| 02/15/2019 02/15/19 | Sold | $1,265,000 | +1.3% | $397 / Sq Ft |
| 01/22/2019 01/22/19 | Pending | -- | -- | -- |
| 01/15/2019 01/15/19 | For Sale | $1,249,000 | +1.5% | $392 / Sq Ft |
| 10/30/2017 10/30/17 | Sold | $1,230,900 | -0.7% | $388 / Sq Ft |
| 08/18/2017 08/18/17 | Price Changed | $1,239,900 | -3.1% | $391 / Sq Ft |
| 06/24/2017 06/24/17 | For Sale | $1,279,000 | -- | $403 / Sq Ft |
Tax History Compared to Growth
Tax History
| Year | Tax Paid | Tax Assessment Tax Assessment Total Assessment is a certain percentage of the fair market value that is determined by local assessors to be the total taxable value of land and additions on the property. | Land | Improvement |
|---|---|---|---|---|
| 2024 | $13,943 | $1,383,460 | $976,100 | $407,360 |
| 2023 | $13,647 | $1,356,334 | $956,961 | $399,373 |
| 2022 | $13,385 | $1,329,740 | $938,197 | $391,543 |
| 2021 | $13,126 | $1,303,667 | $919,801 | $383,866 |
| 2020 | $12,995 | $1,290,300 | $910,370 | $379,930 |
| 2019 | $12,642 | $1,255,518 | $920,266 | $335,252 |
| 2018 | $12,398 | $1,230,900 | $902,221 | $328,679 |
| 2017 | $6,129 | $611,053 | $308,856 | $302,197 |
| 2016 | $6,010 | $599,072 | $302,800 | $296,272 |
| 2015 | $5,918 | $590,074 | $298,252 | $291,822 |
| 2014 | $5,804 | $578,516 | $292,410 | $286,106 |
Agents Affiliated with this Home
-
Sherry Wild
S
Seller's Agent in 2019
Sherry Wild
Coldwell Banker Realty
34 Total Sales
-
Gilda Duhs

Seller Co-Listing Agent in 2019
Gilda Duhs
Coldwell Banker Realty
(949) 499-8794
33 Total Sales
-
Joe Deperine

Buyer's Agent in 2019
Joe Deperine
Christie's International R.E. Southern California
(949) 554-1200
61 Total Sales
-

Seller's Agent in 2017
Mike Ouimet
Cal State Realty Services
(949) 500-1909
-

Buyer's Agent in 2017
Erica Klaus
US Capital Corp.
(323) 839-5059
Map
Source: California Regional Multiple Listing Service (CRMLS)
MLS Number: OC19009838
APN: 636-531-48
- 25035 Footpath Ln
- 25133 Via Veracruz
- 28118 El Montanero
- 27975 Loretha Ln
- 25141 La Jolla Way Unit F
- 25081 Leucadia St Unit F
- 28112 Newport Way Unit B
- 27865 Homestead Rd
- 28187 La Gallina
- 28185 Via Luis
- 24982 La Pantera
- 28071 Caldaro
- 25152 Camino Del Mar Unit F
- 25102 Camino Del Mar Unit J
- 28107 Caldaro
- 25246 San Michele
- 28215 Via Luis
- 27971 Via Moreno
- 28277 Via Fierro
- 27694 Manor Hill Rd
- 25001 Pam Ct
- 24991 Pam Ct
- 27931 Rural Ln
- 27941 Rural Ln
- 27921 Rural Ln
- 24985 Pam Ct
- 27951 Rural Ln
- 27915 Rural Ln
- 25002 Fairtime Cir
- 25012 Fairtime Cir
- 24981 Pam Ct
- 24992 Pam Ct
- 27911 Rural Ln
- 24992 Fairtime Cir
- 27955 Rural Ln
- 24986 Pam Ct
- 24976 Fairtime Cir
- 24971 Pam Ct
- 24972 Fairtime Cir
- 24982 Pam Ct
