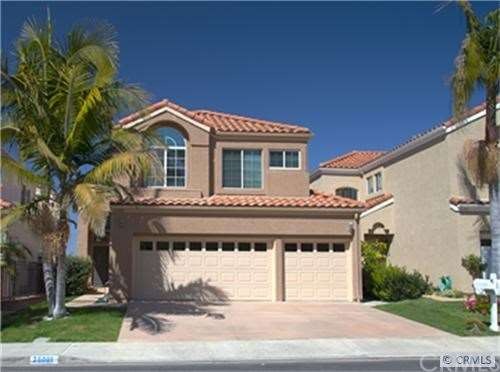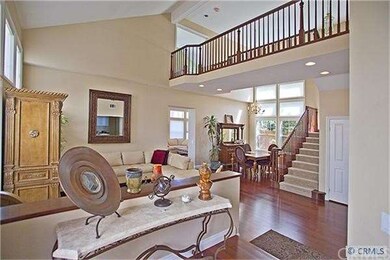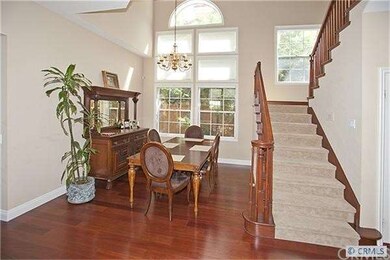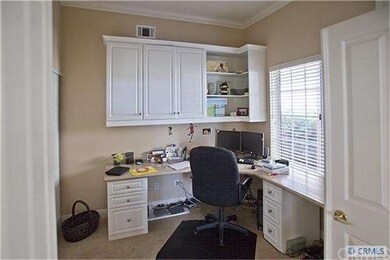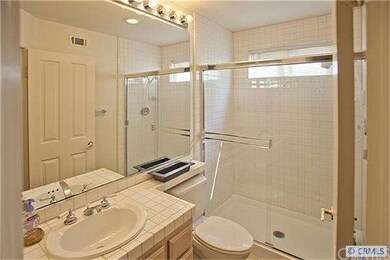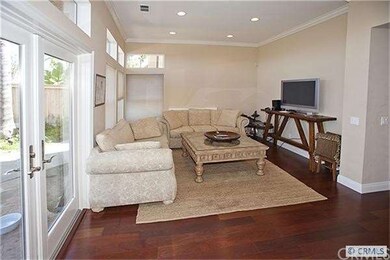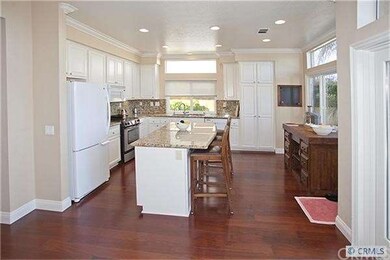
25001 Stonegate Ln Laguna Niguel, CA 92677
Niguel Ranch NeighborhoodEstimated Value: $1,556,600 - $1,791,000
Highlights
- Panoramic View
- Cathedral Ceiling
- Main Floor Bedroom
- Hidden Hills Elementary Rated A-
- Wood Flooring
- Mediterranean Architecture
About This Home
As of May 2012BEST LOCATION IN THE TRACT WITH PANORAMIC VIEWS. NICELY UPGRADED WITH BEAUTIFUL DARK WOOD FLOORS, GRANITE COUNTERS, CROWN MOLDINGS AND RAISED BASEBOARDS,CLOSET ORGANIZERS AND THE DOWNSTAIRS OFFICE HAS ALL BUILT INS. GREAT HOME FOR THE PRICE AND LOCATION AGENTS, PLEASE SEE AGENT REMARKS REGARDING SHOWINGS ON 3/22/12
Last Agent to Sell the Property
Monika Scott-Kerce
Re/Max Property Connection License #00660486 Listed on: 03/19/2012
Home Details
Home Type
- Single Family
Est. Annual Taxes
- $8,441
Year Built
- Built in 1994
Parking
- 3 Car Direct Access Garage
- Parking Available
- Front Facing Garage
- Two Garage Doors
- Garage Door Opener
- Driveway
Property Views
- Panoramic
- City Lights
- Canyon
- Mountain
- Hills
- Valley
Home Design
- Mediterranean Architecture
- Spanish Tile Roof
- Clay Roof
- Stucco
Interior Spaces
- 2,522 Sq Ft Home
- Crown Molding
- Cathedral Ceiling
- Wood Burning Fireplace
- Electric Fireplace
- Gas Fireplace
- Dining Room
Kitchen
- Breakfast Area or Nook
- Dishwasher
Flooring
- Wood
- Carpet
Bedrooms and Bathrooms
- 5 Bedrooms
- Main Floor Bedroom
- Walk-In Closet
- 3 Full Bathrooms
Utilities
- Forced Air Heating and Cooling System
- Sewer Paid
Listing and Financial Details
- Tax Lot 0.12
- Tax Tract Number 12952
- Assessor Parcel Number 63761108
Community Details
Overview
- Association Phone (800) 704-9029
- Flora Largest
Recreation
- Tennis Courts
Ownership History
Purchase Details
Purchase Details
Purchase Details
Home Financials for this Owner
Home Financials are based on the most recent Mortgage that was taken out on this home.Purchase Details
Home Financials for this Owner
Home Financials are based on the most recent Mortgage that was taken out on this home.Similar Homes in Laguna Niguel, CA
Home Values in the Area
Average Home Value in this Area
Purchase History
| Date | Buyer | Sale Price | Title Company |
|---|---|---|---|
| Malik Zain | -- | None Available | |
| Jon Ramoeen | -- | None Available | |
| Jon Fez | $676,000 | Chicago Title Company | |
| Goodin Michael W | $305,000 | Continental Lawyers Title Co |
Mortgage History
| Date | Status | Borrower | Loan Amount |
|---|---|---|---|
| Previous Owner | Jon Fez | $596,000 | |
| Previous Owner | Jon Fez | $608,400 | |
| Previous Owner | Goodin Michael W | $230,000 | |
| Previous Owner | Goodin Michael W | $239,500 | |
| Previous Owner | Goodin Michael W | $240,400 | |
| Previous Owner | Goodin Michael W | $274,000 |
Property History
| Date | Event | Price | Change | Sq Ft Price |
|---|---|---|---|---|
| 05/31/2012 05/31/12 | Sold | $676,000 | 0.0% | $268 / Sq Ft |
| 03/20/2012 03/20/12 | Off Market | $676,000 | -- | -- |
| 03/19/2012 03/19/12 | For Sale | $675,000 | -- | $268 / Sq Ft |
Tax History Compared to Growth
Tax History
| Year | Tax Paid | Tax Assessment Tax Assessment Total Assessment is a certain percentage of the fair market value that is determined by local assessors to be the total taxable value of land and additions on the property. | Land | Improvement |
|---|---|---|---|---|
| 2024 | $8,441 | $832,441 | $522,111 | $310,330 |
| 2023 | $8,262 | $816,119 | $511,873 | $304,246 |
| 2022 | $8,105 | $800,117 | $501,836 | $298,281 |
| 2021 | $7,948 | $784,429 | $491,996 | $292,433 |
| 2020 | $7,869 | $776,386 | $486,951 | $289,435 |
| 2019 | $7,715 | $761,163 | $477,403 | $283,760 |
| 2018 | $7,567 | $746,239 | $468,042 | $278,197 |
| 2017 | $7,419 | $731,607 | $458,864 | $272,743 |
| 2016 | $7,277 | $717,262 | $449,866 | $267,396 |
| 2015 | $7,167 | $706,489 | $443,109 | $263,380 |
| 2014 | $7,030 | $692,650 | $434,429 | $258,221 |
Agents Affiliated with this Home
-

Seller's Agent in 2012
Monika Scott-Kerce
RE/MAX
-
Tom Schulze

Buyer's Agent in 2012
Tom Schulze
Wise Choices Realty
(949) 636-2050
1 in this area
159 Total Sales
Map
Source: California Regional Multiple Listing Service (CRMLS)
MLS Number: S691826
APN: 637-611-08
- 24882 Oxford Dr
- 15 Vittoria St
- 24822 Cutter
- 29901 Weatherwood
- 29 Villamoura
- 29461 Via Valverde
- 29521 Via San Sebastian
- 4 Bastia
- 85 Chandon
- 29951 Morongo Place
- 29272 Via San Sebastian
- 104 Chandon
- 41 Baroness Ln
- 13 Pearl
- 42 Baroness Ln
- 24745 Stratton Ln
- 24532 Kings View
- 24391 Rue de Gauguin
- 29181 Via San Sebastian
- 3 Treethorne Cir
- 25001 Stonegate Ln
- 25011 Stonegate Ln
- 24991 Stonegate Ln
- 25015 Stonegate Ln
- 24985 Stonegate Ln
- 25021 Stonegate Ln
- 24981 Stonegate Ln
- 25031 Stonegate Ln
- 24971 Stonegate Ln
- 25005 Eaton Ln
- 25041 Stonegate Ln
- 25001 Eaton Ln
- 25011 Eaton Ln
- 24995 Eaton Ln
- 24965 Stonegate Ln
- 25021 Eaton Ln
- 25031 Eaton Ln
- 25051 Stonegate Ln
- 24991 Eaton Ln
- 24961 Stonegate Ln
