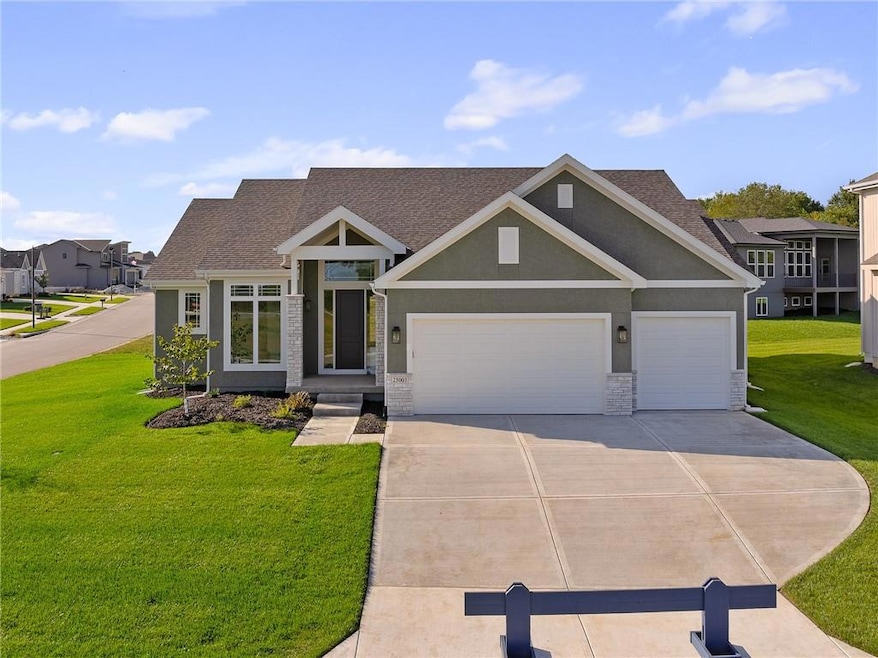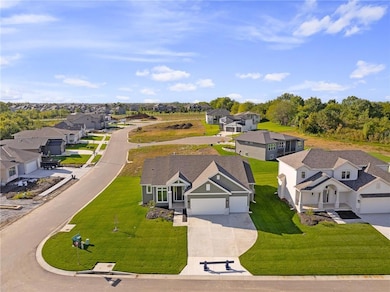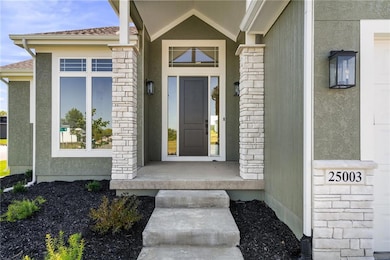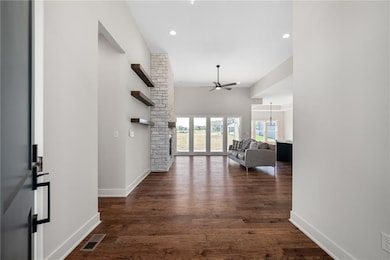25003 W 89th Terrace Lenexa, KS 66227
Estimated payment $4,075/month
Highlights
- Custom Closet System
- Contemporary Architecture
- Corner Lot
- Mize Elementary School Rated A
- Wood Flooring
- Great Room
About This Home
The Marie Floor Plan by Scott Homes is a stunning true ranch on a corner lot, featuring 3 bedrooms and 2.1 bathrooms! ASK ABOUT OUR $10,000 Buyer Bonus, which can be applied toward seller-paid closing costs, rate buy-down, or selection upgrades with a 30–45 day closing. Enjoy one-level living with a spacious Great Room, a kitchen with a huge island and walk-in pantry, and a primary suite with a large closet conveniently connected to the laundry room. Two additional bedrooms share a full bath, and a covered porch completes the main level. The massive unfinished basement provides ample storage or the perfect opportunity for future finishing. Taxes are estimated. Located in The Timbers at Clear Creek, with easy access to highways, nearby parks, and walking trails — ideal for both convenience and lifestyle.
Listing Agent
Compass Realty Group Brokerage Phone: 913-359-9333 Listed on: 10/04/2024

Co-Listing Agent
Compass Realty Group Brokerage Phone: 913-359-9333 License #SP00235519
Open House Schedule
-
Sunday, December 21, 202512:00 to 5:00 pm12/21/2025 12:00:00 PM +00:0012/21/2025 5:00:00 PM +00:00Add to Calendar
Home Details
Home Type
- Single Family
Est. Annual Taxes
- $7,998
Year Built
- Built in 2024 | Under Construction
Lot Details
- 10,170 Sq Ft Lot
- Corner Lot
- Sprinkler System
HOA Fees
- $56 Monthly HOA Fees
Parking
- 3 Car Attached Garage
- Front Facing Garage
Home Design
- Contemporary Architecture
- Ranch Style House
- Traditional Architecture
- Composition Roof
- Stone Trim
Interior Spaces
- 2,148 Sq Ft Home
- Ceiling Fan
- Thermal Windows
- Mud Room
- Entryway
- Great Room
- Living Room with Fireplace
- Combination Kitchen and Dining Room
Kitchen
- Eat-In Kitchen
- Kitchen Island
Flooring
- Wood
- Carpet
- Ceramic Tile
Bedrooms and Bathrooms
- 3 Bedrooms
- Custom Closet System
- Walk-In Closet
Laundry
- Laundry Room
- Laundry on main level
Basement
- Basement Fills Entire Space Under The House
- Sump Pump
- Stubbed For A Bathroom
- Basement Window Egress
Schools
- Mize Elementary School
- De Soto High School
Additional Features
- Enclosed Patio or Porch
- City Lot
- Forced Air Heating and Cooling System
Listing and Financial Details
- Assessor Parcel Number IP78590000-0291
- $417 special tax assessment
Community Details
Overview
- Association fees include curbside recycling, trash
- The Timbers At Clear Creek Association
- The Timbers At Clear Creek Subdivision, The Marie Floorplan
Recreation
- Community Pool
Map
Home Values in the Area
Average Home Value in this Area
Tax History
| Year | Tax Paid | Tax Assessment Tax Assessment Total Assessment is a certain percentage of the fair market value that is determined by local assessors to be the total taxable value of land and additions on the property. | Land | Improvement |
|---|---|---|---|---|
| 2024 | $4,127 | $31,955 | $12,589 | $19,366 |
| 2023 | $1,951 | $12,521 | $12,521 | -- |
Property History
| Date | Event | Price | List to Sale | Price per Sq Ft |
|---|---|---|---|---|
| 12/10/2025 12/10/25 | Price Changed | $638,000 | -0.3% | $297 / Sq Ft |
| 11/24/2025 11/24/25 | Price Changed | $640,000 | -0.5% | $298 / Sq Ft |
| 10/24/2025 10/24/25 | Price Changed | $643,000 | -0.3% | $299 / Sq Ft |
| 10/04/2024 10/04/24 | For Sale | $645,000 | -- | $300 / Sq Ft |
Purchase History
| Date | Type | Sale Price | Title Company |
|---|---|---|---|
| Warranty Deed | -- | Kansas City Title |
Source: Heartland MLS
MLS Number: 2513780
APN: IP78590000-0291
- 25005 W 89th St
- 8937 Shady Bend Rd
- 25011 W 89th St
- 25016 W 89th Terrace
- 25000 W 89th St
- 25012 W 89th St
- 9069 Shady Bend Rd
- 25013 W 90th Terrace
- 9862 Greeley St
- 25446 W 91st Terrace
- 25374 W 91st Terrace
- 9154 Shady Bend Rd
- 25354 W 92nd St
- 25212 W 92nd St
- 25426 W 92nd St
- 25377 W 92nd St
- 25310 W 92nd Terrace
- 9284 Zarda Dr
- 9292 Zarda Dr
- 9300 Zarda Dr
- 7405 Hedge Lane Terrace
- 22907 W 72nd Terrace
- 7200 Silverheel St
- 22810 W 71st Terrace
- 6300-6626 Hedge Lane Terrace
- 6426 Chouteau St
- 6522 Noble St
- 19501 W 102nd St
- 19322 W 109th Place
- 5620 Meadow View Dr
- 11014 S Millstone Dr
- 19255 W 109th Place
- 18000 W 97th St
- 23518 W 54th Terrace
- 17410 W 86th Terrace
- 11228 S Ridgeview Rd
- 8800 Penrose Ln
- 8757 Penrose Ln
- 1205 N Parker St
- 8532 Hammond St






