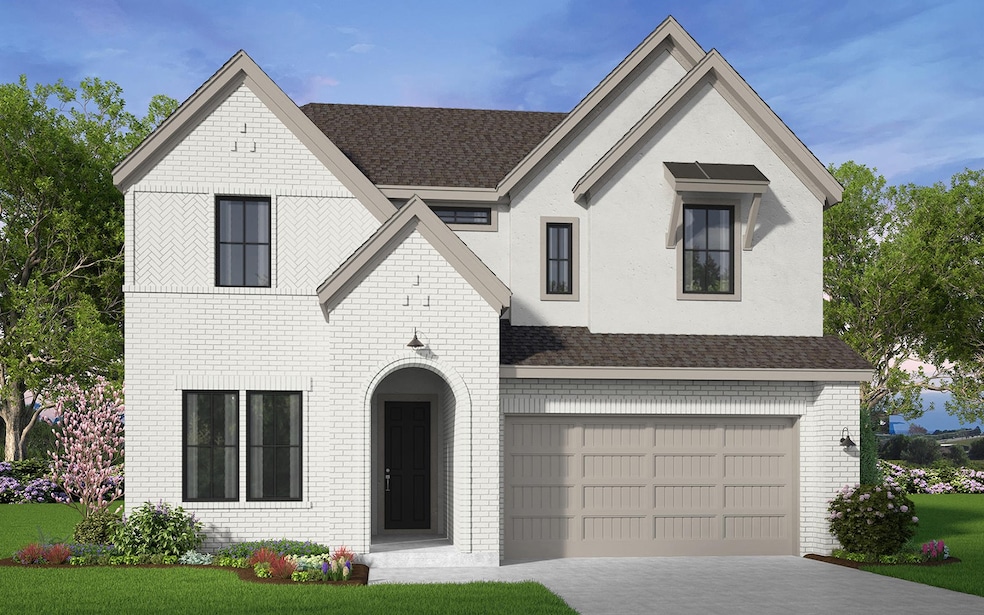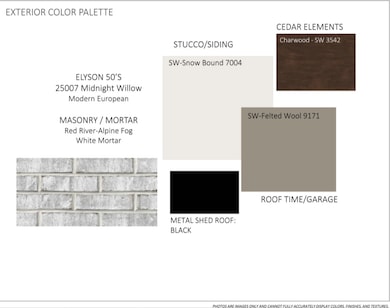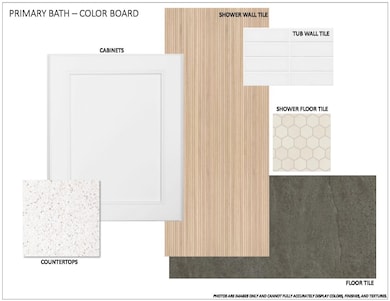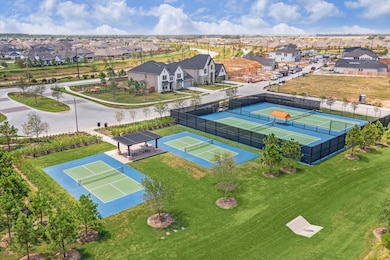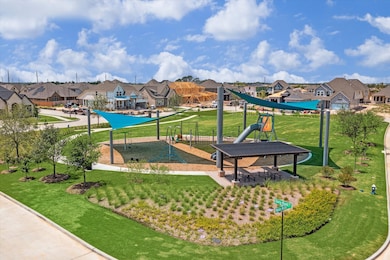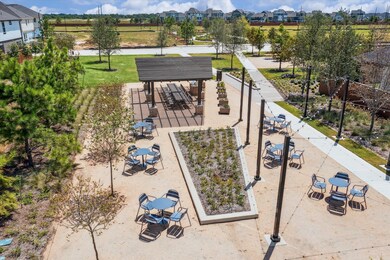25007 Midnight Willow Dr Katy, TX 77493
Elyson NeighborhoodEstimated payment $3,454/month
Highlights
- Fitness Center
- Clubhouse
- Freestanding Bathtub
- New Construction
- Pond
- Traditional Architecture
About This Home
Brookfield Residential's Norwich Plan. New Construction in Katy ISD. This 2-story home has 4 bedrooms and 3 baths with 2 bedrooms and 2 bathrooms down, plus a study or "flex room." Special features in this home include a large upstairs game room, a freestanding tub in the primary bath, and an open-concept living area. This is Brookfield Residential's model floor plan. Just minutes from the Grand Parkway, Elyson is located in the Heart of Katy! Elyson's new large amenity center, Lakeside Landing, features 2 pools, a splash pad, a fitness center, a community center, and a great lawn. Existing community amenities include a pool, fitness center, game room, event lawn, tennis courts, pickleball courts, parks and trails, and so much more. Stop by the Brookfield Residential model to learn more. *Photos are representative of the floorplan. Finishes and colors may differ in the actual home.
Listing Agent
Nan & Company Properties - Corporate Office (Heights) License #0672281 Listed on: 11/25/2025

Home Details
Home Type
- Single Family
Year Built
- Built in 2025 | New Construction
Lot Details
- 7,641 Sq Ft Lot
- Northwest Facing Home
Parking
- 2 Car Attached Garage
Home Design
- Traditional Architecture
- Brick Exterior Construction
- Slab Foundation
- Composition Roof
- Cement Siding
Interior Spaces
- 2,955 Sq Ft Home
- 2-Story Property
- Home Office
- Washer and Electric Dryer Hookup
Kitchen
- Gas Oven
- Gas Range
- Microwave
- Dishwasher
- Quartz Countertops
- Disposal
Bedrooms and Bathrooms
- 4 Bedrooms
- 3 Full Bathrooms
- Freestanding Bathtub
Outdoor Features
- Pond
Schools
- Boudny Elementary School
- Nelson Junior High
- Freeman High School
Utilities
- Central Heating and Cooling System
- Heating System Uses Gas
Community Details
Overview
- Property has a Home Owners Association
- Cohere Life Association, Phone Number (281) 665-3047
- Built by Brookfield Residential
- Elyson Subdivision
Amenities
- Picnic Area
- Clubhouse
- Meeting Room
- Party Room
Recreation
- Tennis Courts
- Community Basketball Court
- Pickleball Courts
- Sport Court
- Community Playground
- Fitness Center
- Community Pool
- Park
- Dog Park
- Trails
Map
Home Values in the Area
Average Home Value in this Area
Tax History
| Year | Tax Paid | Tax Assessment Tax Assessment Total Assessment is a certain percentage of the fair market value that is determined by local assessors to be the total taxable value of land and additions on the property. | Land | Improvement |
|---|---|---|---|---|
| 2025 | -- | $89,088 | $89,088 | -- |
Property History
| Date | Event | Price | List to Sale | Price per Sq Ft |
|---|---|---|---|---|
| 11/25/2025 11/25/25 | For Sale | $549,990 | -- | $186 / Sq Ft |
Source: Houston Association of REALTORS®
MLS Number: 16539491
APN: 1482660010044
- 7410 Auburn Wheat Dr
- 25018 Wilderness Haven Ln
- 7426 Auburn Wheat Dr
- 24923 Blooming Sunflower Trail
- 25027 Wilderness Haven Ln
- 25038 Wilderness Haven Ln
- 25115 Midnight Willow Dr
- 25107 Ln
- 7422 Butterfly Blossom Ln
- 7138 Sadie Highlands Dr
- 24842 White Alder Way
- 7459 Fraser Peak Dr
- 7327 Blue Gentiana Ln
- 7319 Blue Gentiana Ln
- 7403 Birch Thistle Ln
- 7454 Fraser Peak Dr
- 7455 Fraser Peak Dr
- 7328 Blue Gentiana Ln
- 7227 Blue Gentiana Ln
- 24818 Harrow Meadow Dr
- 7323 Blue Gentiana Ln
- 7311 Blue Gentiana Ln
- 24831 Hibiscus Garden Way
- 7711 Pale Petunia Trail
- 7734 Clover Gully Ln
- 7215 Mellow Glen Way
- 24439 Junegrass Bend Rd
- 7614 Blue Finch Ln
- 24430 Piney Harbor Ln
- 7007 Snow Finch Ln
- 24407 Arbor Landing Ln
- 24114 Blooming Daisy Cir
- 24110 Blooming Daisy Cir
- 7102 Grassland Vista Ln
- 24303 Tallgrass Meadow Trail
- 24418 Moonlit Shore Dr
- 24219 Tallgrass Meadow Trail
- 7831 Swooping Swallow Ln
- 7314 Kingbird Cove Ct
- 7630 Meadow Mouse Ln
