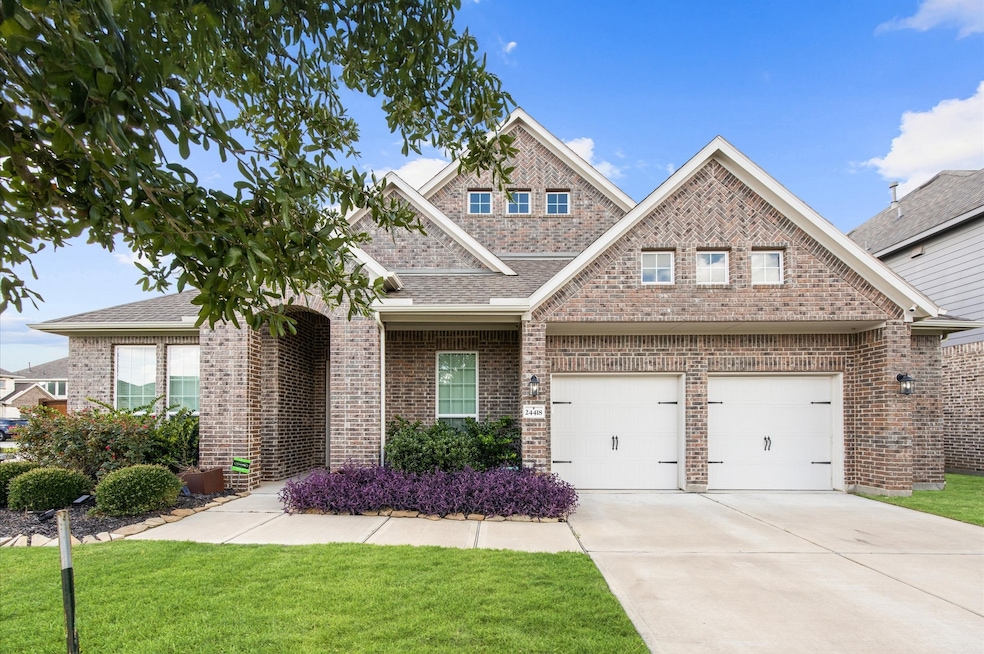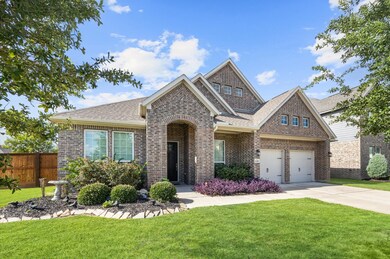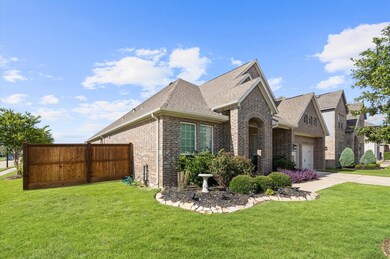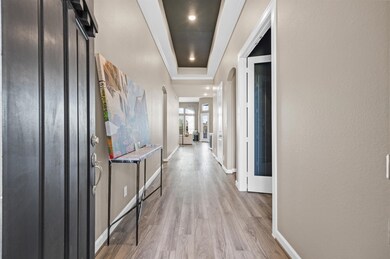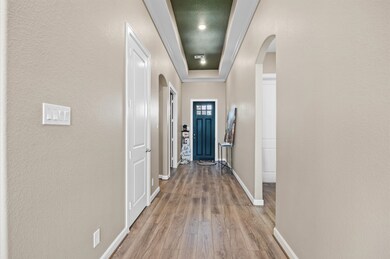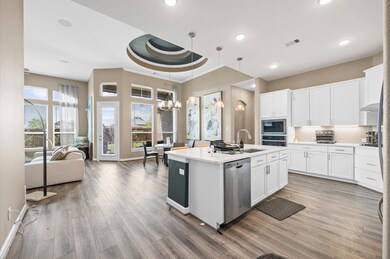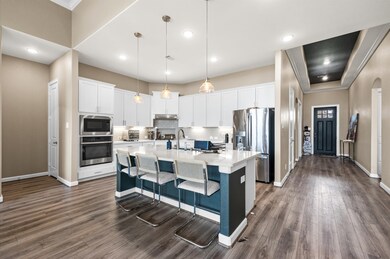Highlights
- Traditional Architecture
- High Ceiling
- <<doubleOvenToken>>
- Stockdick Junior High School Rated A
- Community Pool
- 2 Car Attached Garage
About This Home
This charming 3-bedroom, 2-bath home offers 1,800+ sq ft of thoughtful living space, blending comfort with timeless design. Step inside to discover an open-concept family room and kitchen—featuring stone countertops, stainless appliances, and generous cabinet storage—ideal for everyday living and entertaining. The primary suite is a private sanctuary with a spacious walkthrough-closet and ensuite bath, complete with dual vanities and a separate shower and tub. Two additional bedrooms offer ample space for guests or a home office. Outside, the covered patio overlooks a lush, fenced backyard—perfect for outdoor dining, gardening, or simply relaxing by the water’s edge. Additional highlights include a 2-car garage, laundry room, and meticulous landscaping. Located in a peaceful lakeside community, you’ll enjoy neighborhood walking trails, a playground, and convenient access to shopping, dining, and Katy ISD schools.
Home Details
Home Type
- Single Family
Est. Annual Taxes
- $5,872
Year Built
- Built in 2020
Lot Details
- 9,642 Sq Ft Lot
- Back Yard Fenced
Parking
- 2 Car Attached Garage
Home Design
- Traditional Architecture
Interior Spaces
- 2,638 Sq Ft Home
- 1-Story Property
- High Ceiling
- Gas Log Fireplace
- Security System Owned
- Washer and Gas Dryer Hookup
Kitchen
- <<doubleOvenToken>>
- Gas Oven
- Gas Cooktop
- <<microwave>>
- Dishwasher
- Disposal
Flooring
- Tile
- Vinyl Plank
- Vinyl
Bedrooms and Bathrooms
- 3 Bedrooms
- 2 Full Bathrooms
Schools
- Mcelwain Elementary School
- Nelson Junior High
- Freeman High School
Utilities
- Central Heating and Cooling System
- Heating System Uses Gas
Listing and Financial Details
- Property Available on 7/1/25
- Long Term Lease
Community Details
Overview
- Rjn Realty Group Association
- Katy Lakes Sec 1 Subdivision
Recreation
- Community Pool
Pet Policy
- Call for details about the types of pets allowed
- Pet Deposit Required
Map
Source: Houston Association of REALTORS®
MLS Number: 98438667
APN: 1397770020020
- 6618 Lake Oasis Dr
- 24543 Greely Lake Dr
- 24315 Devon Park Dr
- 6911 Northchester Dr
- 24314 Winter Lakes Dr
- 6915 Northchester Dr
- 24303 Huntcliff Dr
- 24302 Bestwick Dr
- 24310 Twin Cove Ct
- 6511 Timarron Lakes Dr
- 6422 Tiburon Lakes Dr
- 24910 Hibiscus Garden Way
- 24430 Vittorio Wood Ln
- 24303 Tallgrass Meadow Trail
- 1907 Paddle Wood Ln
- 25302 Golden Tallgrass Dr
- 24227 Tallgrass Meadow Trail
- 6326 Belleau Lake Dr
- 24714 Bunker Bay Ct
- 6118 Little Sand Lake Ct
- 24430 Vittorio Wood Ln
- 24439 Junegrass Bend Rd
- 6331 Cambrai Wood Ln
- 24407 Prairie Sun Flower Cir
- 7102 Grassland Vista Ln
- 6322 Cambrai Wood Ln
- 6723 Widdenbrook Trace
- 23935 Birchwood Lake Ln
- 24126 Elkhorn Glen Ln
- 7223 Songlark Landing Ct
- 24811 Lobelia Gdn Ln
- 7303 Kingbird Cove Court Katy Ct
- 23919 Cedar Glade Ln
- 23918 Cedar Glade Ln
- 23922 Sage Row Ln
- 7015 Anacua Berry Cir
- 7014 Anacua Berry Cir
- 24838 Harrow Meadow Dr
- 23611 Blackhaw Blossom Ln
- 23826 Northwood Terrace Ln
