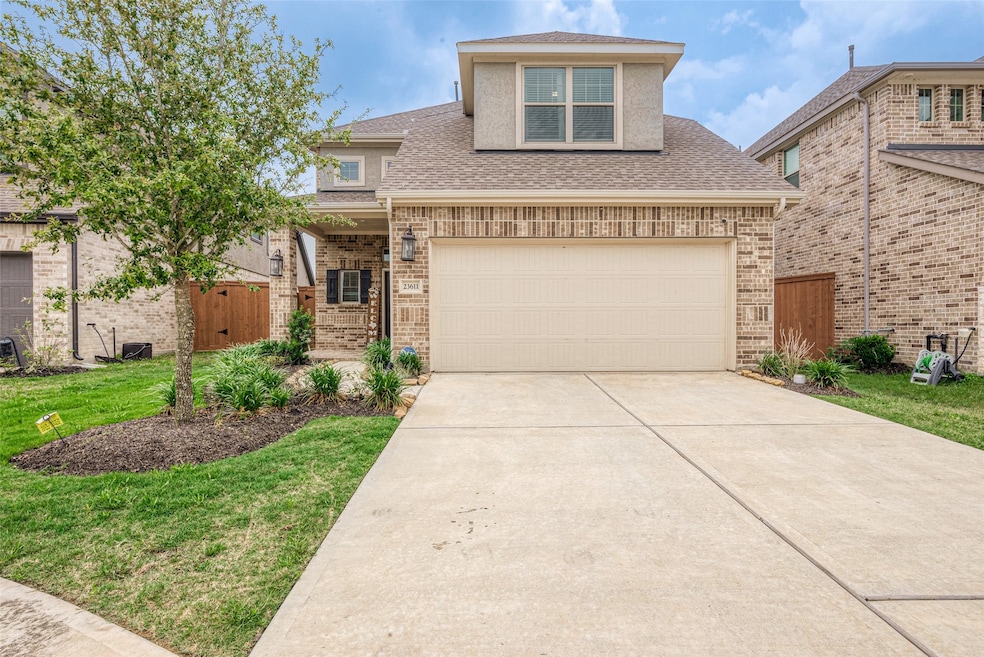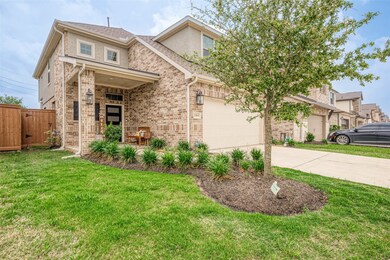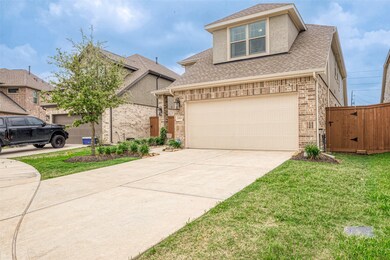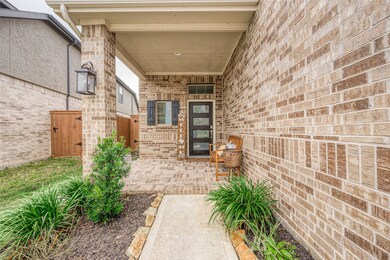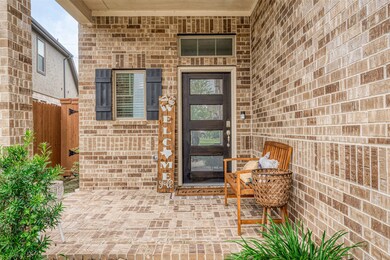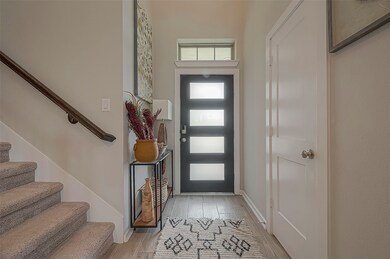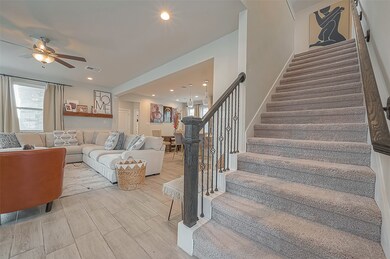Highlights
- Fitness Center
- Clubhouse
- Granite Countertops
- Stockdick Junior High School Rated A
- Traditional Architecture
- Game Room
About This Home
Welcome Home! This stunning 4 bedroom, 2-1/2 bath home gives you modern comfort and style. Start your mornings sitting on your charming front porch with a warm cup of coffee. As you enter, you're greeted with an inviting open concept, blending the living, dining, and kitchen spaces...offering natural lighting, lovely finishes and a vibrant ambiance for everyday living and entertaining. The kitchen offers sleek countertops, SS appliances, ample storage and a great breakfast/dining area. Escape to your spacious primary suite, with a en-suite bath, shower and walk-in closet. Upstairs, discover a large gameroom ready for movie nights, game days, or quiet relaxation. Three bedrooms upstairs provide-each offering generous closet space. Enjoy your evenings in your backyard relaxing on the back patio. Located in the sought-after neighborhood of Elyson, with easy access to schools, parks, shopping, restaurants, amenities and more.
Home Details
Home Type
- Single Family
Est. Annual Taxes
- $10,367
Year Built
- Built in 2021
Lot Details
- 4,633 Sq Ft Lot
- Back Yard Fenced
Parking
- 2 Car Attached Garage
Home Design
- Traditional Architecture
Interior Spaces
- 2,285 Sq Ft Home
- 2-Story Property
- Family Room Off Kitchen
- Game Room
- Utility Room
Kitchen
- Gas Oven
- Gas Range
- <<microwave>>
- Dishwasher
- Granite Countertops
- Disposal
Flooring
- Carpet
- Tile
Bedrooms and Bathrooms
- 4 Bedrooms
- En-Suite Primary Bedroom
- Double Vanity
- Soaking Tub
- <<tubWithShowerToken>>
- Separate Shower
Laundry
- Dryer
- Washer
Home Security
- Security System Owned
- Fire and Smoke Detector
Schools
- Youngblood Elementary School
- Nelson Junior High
- Freeman High School
Utilities
- Forced Air Zoned Heating and Cooling System
- Heating System Uses Gas
Listing and Financial Details
- Property Available on 7/1/25
- Long Term Lease
Community Details
Amenities
- Picnic Area
- Clubhouse
Recreation
- Tennis Courts
- Community Basketball Court
- Pickleball Courts
- Sport Court
- Community Playground
- Fitness Center
- Community Pool
- Dog Park
- Trails
Pet Policy
- Call for details about the types of pets allowed
- Pet Deposit Required
Additional Features
- Elyson Subdivision
- Security Service
Map
Source: Houston Association of REALTORS®
MLS Number: 94982150
APN: 1416530010051
- 23611 Kingston Ridge Way
- 7011 Golden Groundsel Dr
- 7023 Golden Groundsel Dr
- 23634 Savannah Sparrow Ln
- 23703 Daintree Place
- 23619 Bottlebrush Terrace Trail
- 23603 Bottlebrush Terrace Trail
- 23731 Kingston Ridge Way
- 6802 Monarch Falls Ln
- 7202 Cordgrass Prairie Ln
- 7206 Cordgrass Prairie Ln
- 23627 Blue Aster Ln
- 7310 Camden Crestwood Way
- 23906 Hartford Springs Trail
- 23923 Sage Row Ln
- 23306 Oakheath Pines Place
- 7203 Mayapple Grove Ln
- 6602 Rochester Lake Loop
- 23202 Brookdale Bay Ln
- 23915 Songlark Valley Place
- 7014 Anacua Berry Cir
- 7015 Anacua Berry Cir
- 23919 Cedar Glade Ln
- 7310 Camden Crestwood Way
- 23918 Cedar Glade Ln
- 23922 Sage Row Ln
- 6723 Widdenbrook Trace
- 7223 Songlark Landing Ct
- 6906 Montclair Colony Trail
- 23715 Fernbriar St
- 7303 Kingbird Cove Court Katy Ct
- 24126 Elkhorn Glen Ln
- 23935 Birchwood Lake Ln
- 7102 Grassland Vista Ln
- 6714 Barrington Creek Trace
- 23918 Primrose Garden Rd
- 6822 Barrington Creek Trace
- 7619 Chinkapin Grove Ln
- 23931 Oriole Valley Trail
- 7659 Green Bulrush Way
