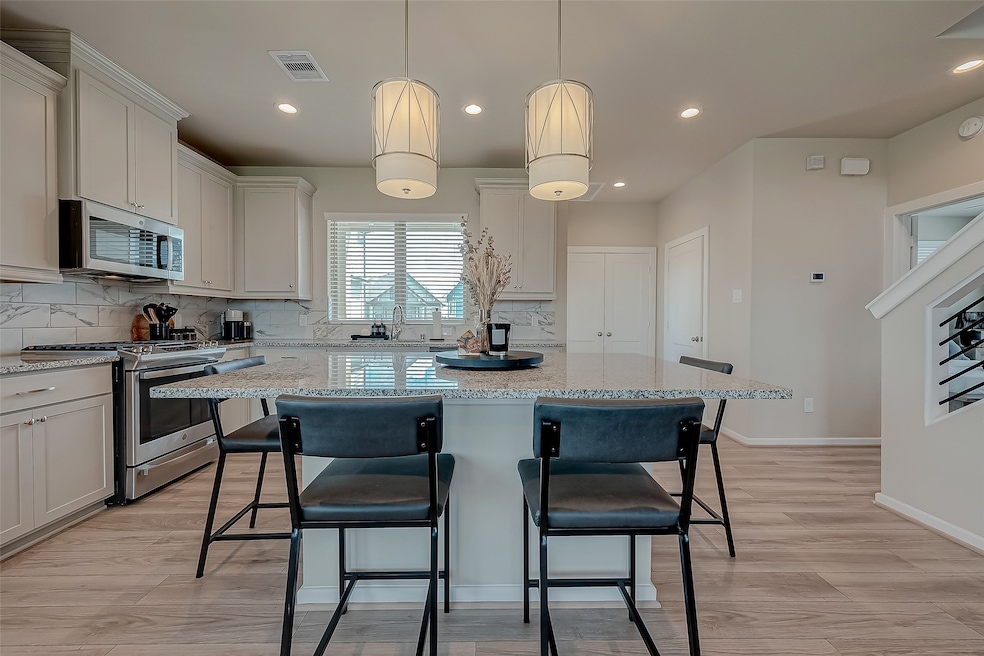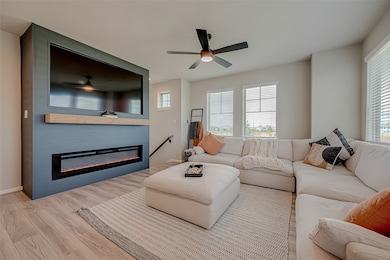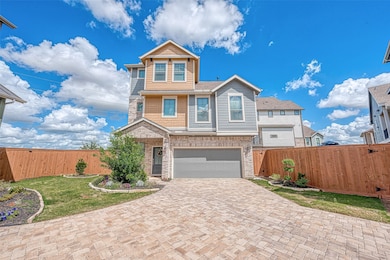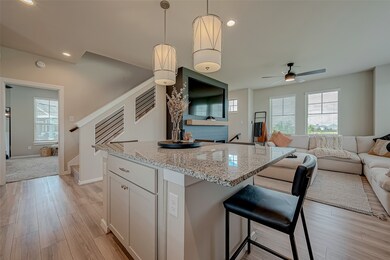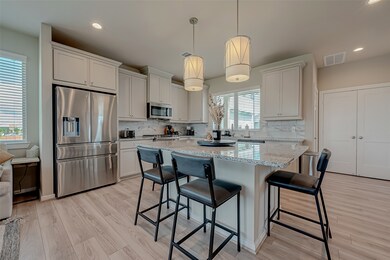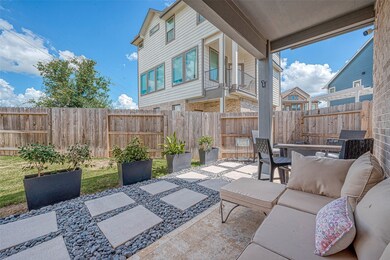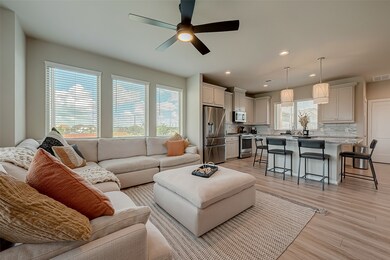Highlights
- Dual Staircase
- Home Energy Rating Service (HERS) Rated Property
- Contemporary Architecture
- Stockdick Junior High School Rated A
- Deck
- High Ceiling
About This Home
Discover a charming 3-story home featuring 2 bedrooms, 2.5 baths, and a 2-car garage. It is located in the master-planned community of Elyson in Katy, TX. Designed for comfort and style, this home boasts a covered front porch, back porch, and second-story balcony, perfect for outdoor relaxation. The oversized backyard with no back neighbors offers ample privacy and space for outdoor activities. Step inside to find a versatile lounge/flex area on the first floor, ideal for a home office or additional living space. The open kitchen and family room are bathed in natural light from abundant windows, creating a warm and inviting atmosphere. The Family room showcases a shiplap accent wall design with a built-in electric fireplace, recessed TV mount, and floating mantle. The large primary bedroom features a Texas-sized shower, a walk-in closet, & dual sinks. Located just steps from the upcoming Elyson Commons, this home offers convenient access to community amenities, shopping, and dining.
Home Details
Home Type
- Single Family
Est. Annual Taxes
- $8,485
Year Built
- Built in 2021
Lot Details
- 4,330 Sq Ft Lot
- Southwest Facing Home
- Back Yard Fenced
- Sprinkler System
Parking
- 2 Car Attached Garage
Home Design
- Contemporary Architecture
Interior Spaces
- 1,809 Sq Ft Home
- 3-Story Property
- Dual Staircase
- High Ceiling
- Ceiling Fan
- Electric Fireplace
- Family Room Off Kitchen
- Living Room
- Open Floorplan
- Game Room
- Utility Room
- Washer and Gas Dryer Hookup
- Attic Fan
- Security System Owned
Kitchen
- Gas Oven
- Gas Range
- Microwave
- Dishwasher
- Kitchen Island
- Granite Countertops
- Disposal
Flooring
- Tile
- Vinyl Plank
- Vinyl
Bedrooms and Bathrooms
- 3 Bedrooms
- En-Suite Primary Bedroom
- Double Vanity
- Separate Shower
Eco-Friendly Details
- Home Energy Rating Service (HERS) Rated Property
- Energy-Efficient HVAC
- Energy-Efficient Thermostat
- Ventilation
Outdoor Features
- Balcony
- Deck
- Patio
Schools
- Youngblood Elementary School
- Nelson Junior High
- Freeman High School
Utilities
- Cooling System Powered By Gas
- Forced Air Zoned Heating and Cooling System
- Heating System Uses Gas
- Programmable Thermostat
Listing and Financial Details
- Property Available on 4/1/25
- Long Term Lease
Community Details
Overview
- Elyson Subdivision
Recreation
- Community Pool
Pet Policy
- No Pets Allowed
- Pet Deposit Required
Map
Source: Houston Association of REALTORS®
MLS Number: 55448636
APN: 1442490010031
- 7634 Meadow Mouse Ln
- 7650 Meadow Mouse Ln
- 7642 Meadow Mouse Ln
- 7638 Meadow Mouse Ln
- 7710 Meadow Mouse Ln
- 7654 Meadow Mouse Ln
- 7722 Meadow Mouse Ln
- 7718 Meadow Mouse Ln
- 7726 Meadow Mouse Ln
- 7643 Meadow Mouse Ln
- 7655 Meadow Mouse Ln
- 7730 Meadow Mouse Ln
- 7647 Meadow Mouse Ln
- 7719 Meadow Mouse Ln
- 7651 Meadow Mouse Ln
- 7727 Meadow Mouse Ln
- 25118 Midnight Willow Ln
- 7726 Swooping Swallow Ln
- 7742 Swooping Swallow Ln
- 7734 Swooping Swallow Ln
- 23931 Oriole Valley Trail
- 7619 Chinkapin Grove Ln
- 23918 Primrose Garden Rd
- 7831 Swooping Swallow Ln
- 23715 Fernbriar St
- 7303 Kingbird Cove Court Katy Ct
- 23922 Sage Row Ln
- 7223 Songlark Landing Ct
- 24126 Elkhorn Glen Ln
- 23918 Cedar Glade Ln
- 7310 Camden Crestwood Way
- 23919 Cedar Glade Ln
- 7102 Grassland Vista Ln
- 7015 Anacua Berry Cir
- 7014 Anacua Berry Cir
- 24407 Prairie Sun Flower Cir
- 23611 Blackhaw Blossom Ln
- 24439 Junegrass Bend Rd
- 6723 Widdenbrook Trace
- 24838 Harrow Meadow Dr
