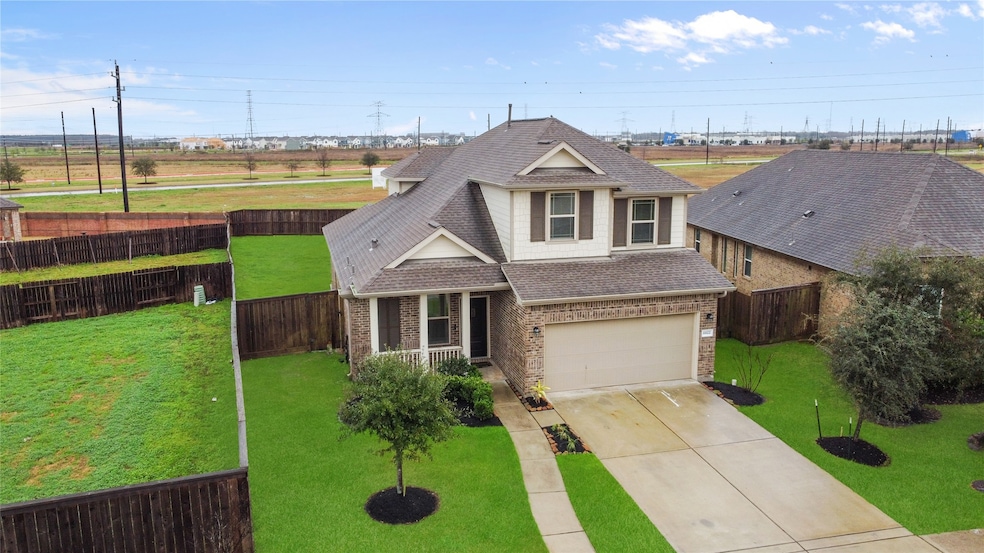Highlights
- Fitness Center
- Tennis Courts
- Pond
- Stockdick Junior High School Rated A
- Clubhouse
- Traditional Architecture
About This Home
CHECK OUT THE AMAZING BACKYARD - NO BACK NEIGHBORS AND A COVERED PATIO, OFFERING THE ULTIMATE IN PRIVACY WITH ALL SORTS OF OPTIONS! From the moment you step onto the charming front porch, you’ll feel the warmth and comfort this home has to offer! Tucked into the highly sought-after Elyson community, this gem is just a short stroll from top-rated Katy ISD's McElwain Elementary. Elyson isn’t just a neighborhood, it’s a lifestyle! Think resort-style living with access to a gorgeous clubhouse, full gym, sparkling pools, and miles of scenic trails to explore. Inside this stunning property you’ll find soaring ceilings, fresh paint and carpet, and a bright kitchen with all the modern touches. With four generously sized bedrooms and a game room, there’s plenty of space for everyday living and entertaining alike. Even the garage got a glow-up with an upgraded floor coating! This is more than just a house—it’s a place to create memories. Come see it for yourself - YARD MAINTENANCE INCLUDED!
Home Details
Home Type
- Single Family
Est. Annual Taxes
- $11,381
Year Built
- Built in 2018
Lot Details
- 9,166 Sq Ft Lot
- West Facing Home
- Back Yard Fenced
- Sprinkler System
Parking
- 2 Car Attached Garage
Home Design
- Traditional Architecture
Interior Spaces
- 2,307 Sq Ft Home
- 2-Story Property
- High Ceiling
- Ceiling Fan
- Window Treatments
- Family Room
- Game Room
- Fire and Smoke Detector
- Washer and Electric Dryer Hookup
Kitchen
- Gas Oven
- Gas Range
- Microwave
- Dishwasher
- Granite Countertops
- Disposal
Flooring
- Carpet
- Tile
Bedrooms and Bathrooms
- 4 Bedrooms
- Double Vanity
- Separate Shower
Eco-Friendly Details
- Energy-Efficient Windows with Low Emissivity
- Energy-Efficient Thermostat
Outdoor Features
- Pond
- Tennis Courts
Schools
- Mcelwain Elementary School
- Nelson Junior High
- Freeman High School
Utilities
- Central Heating and Cooling System
- Heating System Uses Gas
- Programmable Thermostat
- Cable TV Available
Listing and Financial Details
- Property Available on 7/6/25
- Long Term Lease
Community Details
Overview
- Front Yard Maintenance
- Elyson Subdivision
Amenities
- Picnic Area
- Clubhouse
Recreation
- Tennis Courts
- Pickleball Courts
- Community Playground
- Fitness Center
- Community Pool
- Trails
Pet Policy
- No Pets Allowed
Map
Source: Houston Association of REALTORS®
MLS Number: 14231317
APN: 1391460010021
- 23106 Tindarey Falls Ln
- 6914 Montclair Colony Trail
- 6902 Dunsmore River Trail
- 23306 Oakheath Pines Place
- 6411 Elrington Heights Ln
- 6519 Elrington Heights Ln
- 6503 Elrington Heights Ln
- 6406 Shadowbrook Hollow Trail
- 23002 Rosebriar Meadow Dr
- 23214 Mulberry Thicket Trail
- 23014 Indigo Prairie Ln
- 22742 Norcrest Hills Dr
- 6406 Diamantina Ct
- 23235 Mulberry Thicket Trail
- 23230 Banfield Creek Ct
- 7802 Ashy Sunflower Ln
- 7119 Augusta Grove Dr
- 25318 Golden Tallgrass Dr
- 7142 Augusta Grove Dr
- 7131 Hawkcrest Ln
- 6906 Montclair Colony Trail
- 23202 Brookdale Bay Ln
- 22700 Elyson Falls Dr
- 23611 Blackhaw Blossom Ln
- 23306 Ivory Sedge Trail
- 23226 Teton Glen Ln
- 23619 Bottlebrush Terrace Trail
- 23623 Bottlebrush Terrace Trail
- 6019 Bristlegrass Ln
- 7310 Camden Crestwood Way
- 7015 Anacua Berry Cir
- 23226 Wise Walk Dr
- 22831 Beckendorff Rd
- 5958 First Blush Dr
- 6723 Widdenbrook Trace
- 23235 Spring Genesis Ln
- 23226 Morning Splendor Dr
- 23207 Morning Splendor Dr
- 23922 Sage Row Ln
- 23715 Fernbriar St







