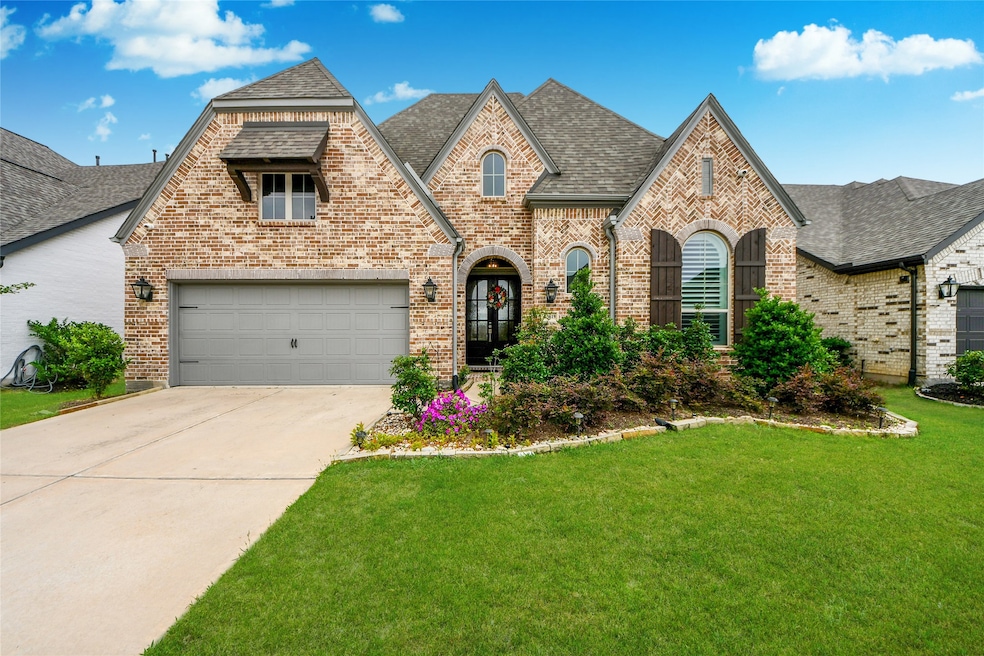Highlights
- Fitness Center
- Tennis Courts
- Clubhouse
- Stockdick Junior High School Rated A
- Home Energy Rating Service (HERS) Rated Property
- Traditional Architecture
About This Home
Live Beautifully in This Bright & Spacious Home. Step into a home that blends comfort, functionality, and style in every detail. This stunning property features 4 large bedrooms, 3.5 bathrooms, a dedicated home office, and a convenient laundry room, offering plenty of space for daily living and remote work. The open-concept layout welcomes you with soaring ceilings and abundant natural light. The modern kitchen is perfect for both quiet mornings and lively dinners, flowing effortlessly into the dining and living areas. A cozy family room adds extra space for relaxing or entertaining.
The expansive primary suite feels like a true escape, complete with a sleek double vanity, walk-in shower, and a spacious layout designed for comfort.
Enjoy your own private fenced patio — ideal for outdoor dining, unwinding in the fresh air, or hosting a casual gathering. From the thoughtful layout to the warm natural light, this home is designed to support your lifestyle with ease and elegance.
Home Details
Home Type
- Single Family
Est. Annual Taxes
- $14,282
Year Built
- Built in 2021
Lot Details
- 6,600 Sq Ft Lot
- Back Yard Fenced
- Sprinkler System
Parking
- 3 Car Attached Garage
Home Design
- Traditional Architecture
- Radiant Barrier
Interior Spaces
- 3,084 Sq Ft Home
- 2-Story Property
- High Ceiling
- Ceiling Fan
- 1 Fireplace
- Family Room Off Kitchen
- Combination Dining and Living Room
- Home Office
- Utility Room
- Fire and Smoke Detector
Kitchen
- Walk-In Pantry
- Oven
- Microwave
- Dishwasher
- Kitchen Island
- Quartz Countertops
- Disposal
Flooring
- Carpet
- Tile
- Vinyl
Bedrooms and Bathrooms
- 4 Bedrooms
- Double Vanity
- Single Vanity
- Separate Shower
Eco-Friendly Details
- Home Energy Rating Service (HERS) Rated Property
- Energy-Efficient HVAC
- Energy-Efficient Lighting
- Energy-Efficient Thermostat
Outdoor Features
- Tennis Courts
Schools
- Boudny Elementary School
- Nelson Junior High
- Freeman High School
Utilities
- Central Heating and Cooling System
- Heating System Uses Gas
- Programmable Thermostat
Listing and Financial Details
- Property Available on 7/31/25
- Long Term Lease
Community Details
Amenities
- Picnic Area
- Clubhouse
Recreation
- Tennis Courts
- Community Basketball Court
- Pickleball Courts
- Sport Court
- Community Playground
- Fitness Center
- Community Pool
- Park
- Dog Park
- Trails
Pet Policy
- Call for details about the types of pets allowed
- Pet Deposit Required
Additional Features
- Elyson Sec 26 Subdivision
- Controlled Access
Map
Source: Houston Association of REALTORS®
MLS Number: 24398438
APN: 1418790010005
- 23634 Savannah Sparrow Ln
- 23603 Bottlebrush Terrace Trail
- 7302 Crossvine Manor Trail
- 23627 Blue Aster Ln
- 7310 Camden Crestwood Way
- 7023 Golden Groundsel Dr
- 23611 Blackhaw Blossom Ln
- 7206 Cordgrass Prairie Ln
- 7202 Cordgrass Prairie Ln
- 23611 Kingston Ridge Way
- 23923 Sage Row Ln
- 23731 Kingston Ridge Way
- 23703 Daintree Place
- 7203 Mayapple Grove Ln
- 7314 Kingbird Cove Ct
- 6802 Monarch Falls Ln
- 7227 Songlark Landing Ct
- 7303 Kingbird Cove Court Katy Ct
- 23906 Hartford Springs Trail
- 23918 Primrose Garden Rd
- 7310 Camden Crestwood Way
- 23611 Blackhaw Blossom Ln
- 7015 Anacua Berry Cir
- 23715 Fernbriar St
- 23919 Cedar Glade Ln
- 23922 Sage Row Ln
- 7223 Songlark Landing Ct
- 7303 Kingbird Cove Court Katy Ct
- 23918 Primrose Garden Rd
- 7619 Chinkapin Grove Ln
- 6906 Montclair Colony Trail
- 7102 Grassland Vista Ln
- 7659 Green Bulrush Way
- 6822 Barrington Creek Trace
- 6714 Barrington Creek Trace
- 23935 Birchwood Lake Ln
- 24126 Orchard Oriole Ct
- 7831 Swooping Swallow Ln
- 24407 Prairie Sun Flower Cir
- 24439 Junegrass Bend Rd







