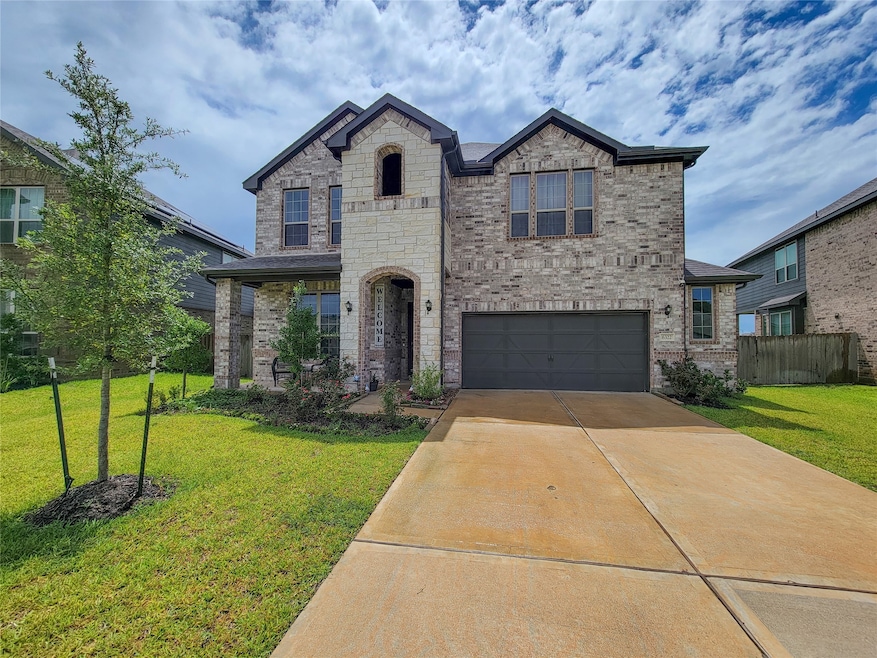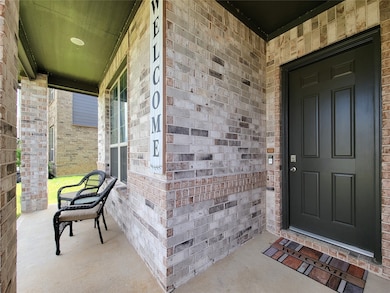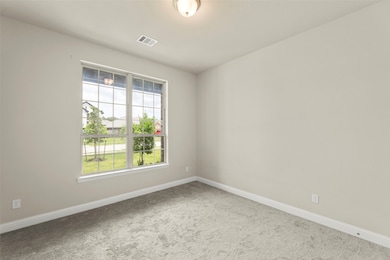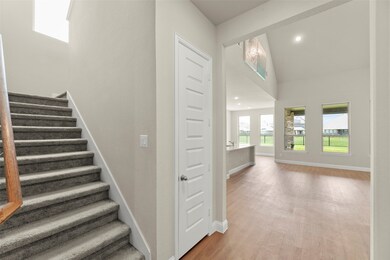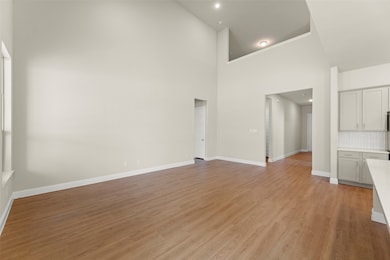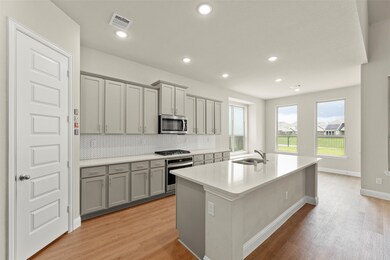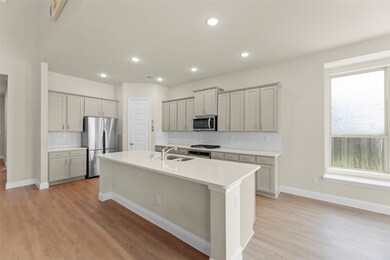Highlights
- Very Popular Property
- Lake Front
- Traditional Architecture
- Stockdick Junior High School Rated A
- Deck
- High Ceiling
About This Home
2 BEDROOMS AND 2 BATHROOMS DOWNSTAIRS! Experience lakefront living in this stunning 5 bed, 4 bath home featuring a game room and a first-floor primary bedroom. With high ceilings, a covered patio, a spacious island kitchen with quartz countertops, gas cooktop, and stainless steel appliances, this home is perfect for entertaining. Additional features include a sprinkler system, smart garage door opener, and smart A/C unit controller. Conveniently located near the Grand Parkway (99) and I-10, enjoy easy access to Downtown and surrounding cities. Don't miss out on this exceptional property!
Home Details
Home Type
- Single Family
Est. Annual Taxes
- $6,222
Year Built
- Built in 2021
Lot Details
- 8,975 Sq Ft Lot
- Lake Front
- Back Yard Fenced
- Sprinkler System
Parking
- 2 Car Attached Garage
- Driveway
Home Design
- Traditional Architecture
Interior Spaces
- 3,053 Sq Ft Home
- 2-Story Property
- High Ceiling
- Ceiling Fan
- Formal Entry
- Family Room Off Kitchen
- Living Room
- Breakfast Room
- Game Room
- Utility Room
- Washer and Electric Dryer Hookup
- Lake Views
- Fire and Smoke Detector
Kitchen
- Breakfast Bar
- Walk-In Pantry
- Electric Oven
- Gas Cooktop
- Microwave
- Dishwasher
- Kitchen Island
- Disposal
Flooring
- Carpet
- Tile
- Vinyl Plank
- Vinyl
Bedrooms and Bathrooms
- 5 Bedrooms
- 4 Full Bathrooms
- Double Vanity
- Soaking Tub
- Bathtub with Shower
- Separate Shower
Eco-Friendly Details
- Energy-Efficient Thermostat
Outdoor Features
- Deck
- Patio
Schools
- Mcelwain Elementary School
- Nelson Junior High
- Freeman High School
Utilities
- Central Heating and Cooling System
- Heating System Uses Gas
- Programmable Thermostat
Listing and Financial Details
- Property Available on 7/10/25
- 12 Month Lease Term
Community Details
Overview
- Katy Lakes Subdivision
Recreation
- Community Pool
Pet Policy
- Call for details about the types of pets allowed
- Pet Deposit Required
Map
Source: Houston Association of REALTORS®
MLS Number: 55739346
APN: 1413770060006
- 6207 Belleau Lake Dr
- 1907 Paddle Wood Ln
- 24311 Orley Island Ct
- 24430 Vittorio Wood Ln
- 6326 Belleau Lake Dr
- 24534 Greely Lake Dr
- 6422 Tiburon Lakes Dr
- 24323 Salts Mill Dr
- 6202 Waterman Lake Ln
- 6511 Timarron Lakes Dr
- 6214 Waterman Lake Ln
- 6126 Waterman Lake Ln
- 6122 Waterman Lake Ln
- 6118 Waterman Lake Ln
- 6127 Waterman Lake Ln
- 6123 Waterman Lake Ln
- 6006 Thief River Falls Dr
- 6106 Lake Chippewa Ct
- 6110 Severson Lake Ct
- 24302 Bestwick Dr
- 6331 Cambrai Wood Ln
- 24430 Vittorio Wood Ln
- 24418 Moonlit Shore Dr
- 23935 Birchwood Lake Ln
- 23826 Northwood Terrace Ln
- 6723 Widdenbrook Trace
- 24439 Junegrass Bend Rd
- 24502 Royal Pike Dr
- 7102 Grassland Vista Ln
- 24622 Royal Pike Dr
- 24407 Prairie Sun Flower Cir
- 24126 Elkhorn Glen Ln
- 7015 Anacua Berry Cir
- 7223 Songlark Landing Ct
- 23919 Cedar Glade Ln
- 7014 Anacua Berry Cir
- 23918 Cedar Glade Ln
- 5827 Fresh View Ct
- 7303 Kingbird Cove Court Katy Ct
- 23330 Wise Walk Dr
