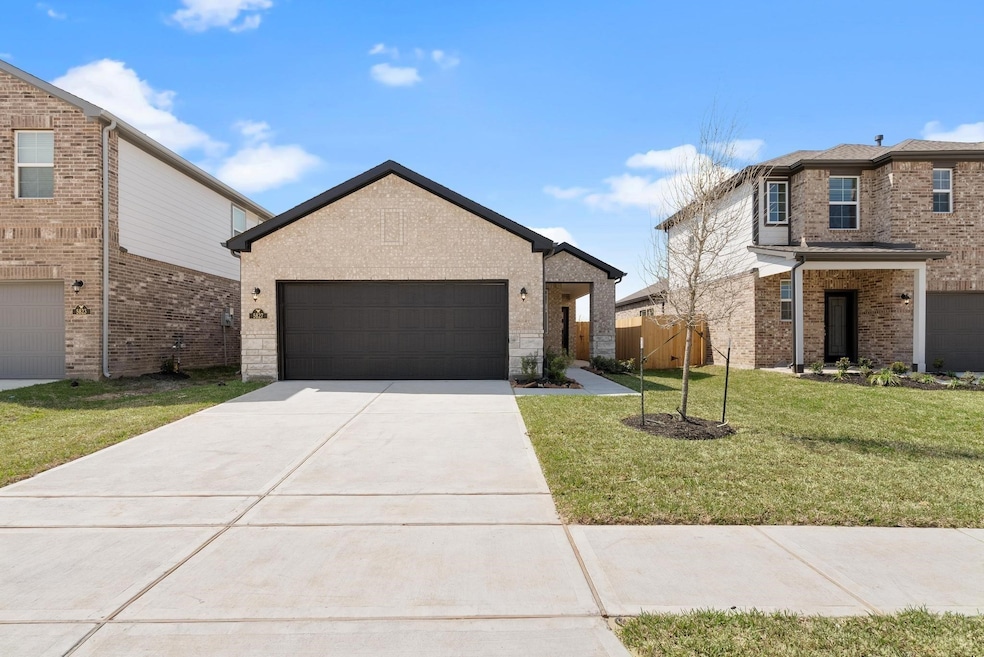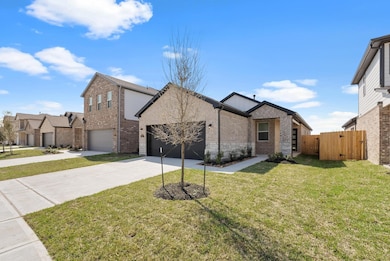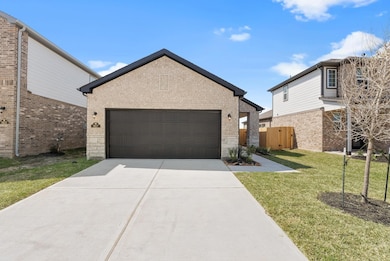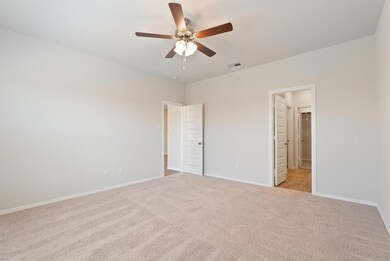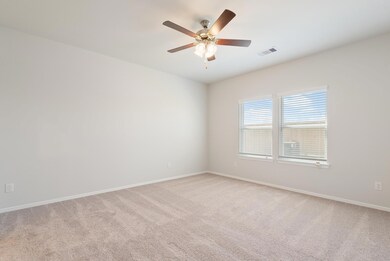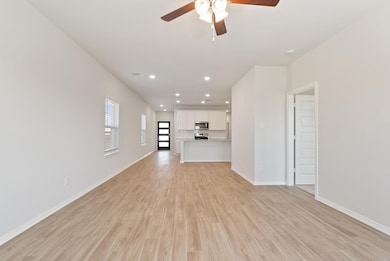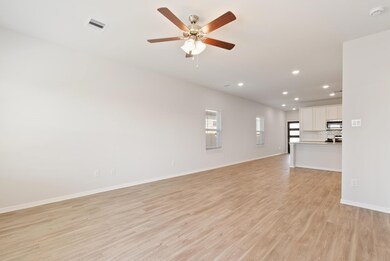4
Beds
2
Baths
1,583
Sq Ft
10,454
Sq Ft Lot
Highlights
- Community Pool
- 2 Car Attached Garage
- 1-Story Property
- Stockdick Junior High School Rated A
- Central Heating and Cooling System
About This Home
Welcome to 5827 Fresh View! This stylish 4-bedroom, 2-bathroom home features a modern kitchen with full stainless steel appliances. With a washer and dryer already in place, moving in is a breeze. Located in a friendly neighborhood close to shopping and dining, this home won't last long. Schedule your viewing today!
Co-Listing Agent
Rajashree Bhagwat
SKW Realty License #0838243
Home Details
Home Type
- Single Family
Year Built
- Built in 2024
Lot Details
- Cleared Lot
Parking
- 2 Car Attached Garage
Interior Spaces
- 1,583 Sq Ft Home
- 1-Story Property
Bedrooms and Bathrooms
- 4 Bedrooms
- 2 Full Bathrooms
Laundry
- Dryer
- Washer
Schools
- Mcelwain Elementary School
- Stockdick Junior High School
- Paetow High School
Utilities
- Central Heating and Cooling System
- Heating System Uses Gas
Listing and Financial Details
- Property Available on 3/3/24
- 12 Month Lease Term
Community Details
Overview
- Aurora Subdivision
Recreation
- Community Pool
Pet Policy
- Call for details about the types of pets allowed
- Pet Deposit Required
Map
Source: Houston Association of REALTORS®
MLS Number: 72169988
Nearby Homes
- 23347 Spring Genesis Ln
- 5731 Fresh View Ct
- 23330 Kinsfolk Dr
- 23330 Wise Walk Dr
- 23226 Morning Splendor Dr
- 5702 Transformation Trail
- 23238 Spring Genesis Ln
- 6015 Birchwood Cliff Trail
- 5743 Aurora Greens Ln
- 5958 First Blush Dr
- 23219 Penstemon Trail
- 5723 Morning Vista Rd
- 5703 Morning Vista Rd
- 23207 Teton Glen Ln
- 6026 Rivercane Way
- 6023 Dovetail Cliff Ct
- 23026 Undertaken Path
- 6107 Dovetail Cliff Ct
- 23767 Ruby Bramble Trail
- 23818 Northwood Terrace Ln
- 5823 Quest Valley Dr
- 5806 Quest Valley Dr
- 23330 Spring Genesis Ln
- 23315 Wise Walk Dr
- 23330 Wise Walk Dr
- 23235 Spring Genesis Ln
- 5958 First Blush Dr
- 6019 Bristlegrass Ln
- 5703 Morning Vista Rd
- 23022 Undertaken Path
- 5731 Tabula Rasa Dr
- 5727 Tabula Rasa Dr
- 5602 Tabula Rasa Dr
- 23430 Panorama Ave Unit K2
- 23422 Panorama Ave Unit K2
- 5251 Endurance Way Unit K2
- 6210 Glenwick Park Rd
- 5242 Endurance Way Unit K2
- 6223 Milbridge Creek Ln
- 5231 Endurance Way Unit K2
