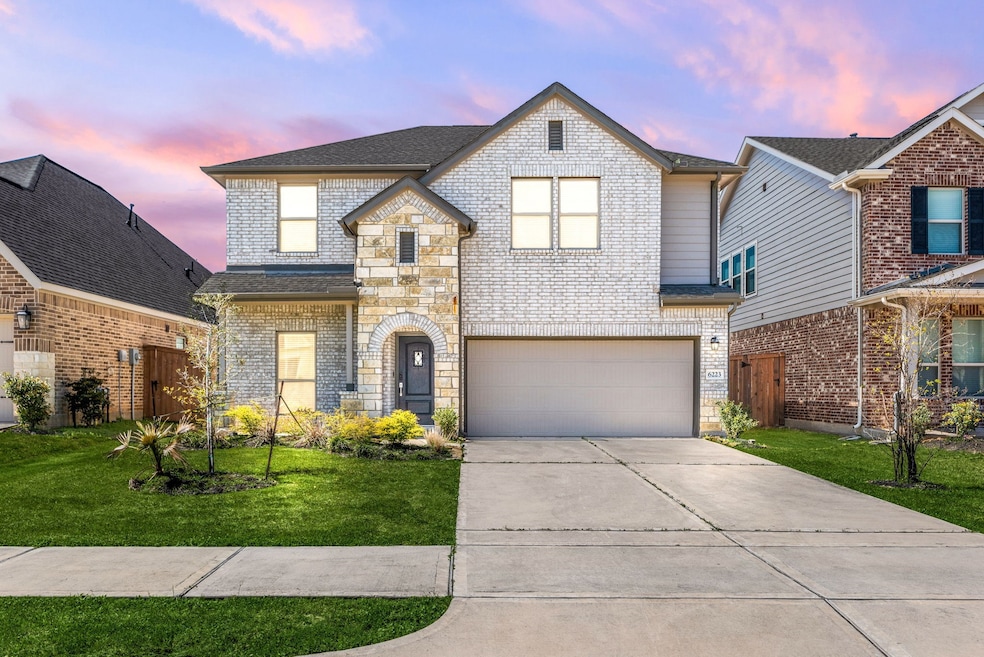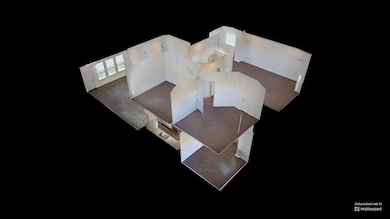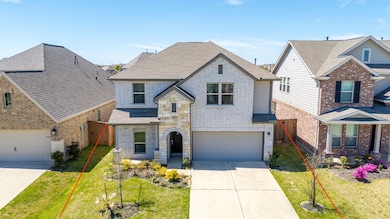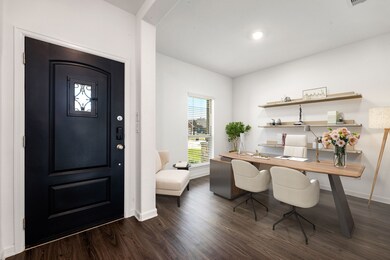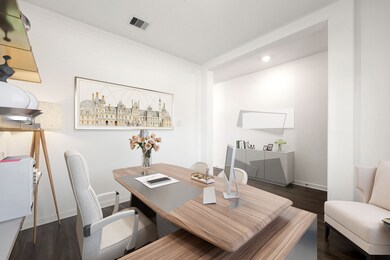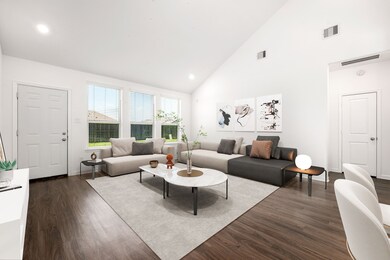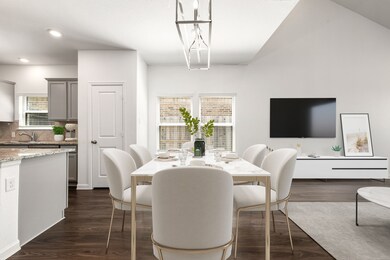Highlights
- Traditional Architecture
- High Ceiling
- Game Room
- Stockdick Junior High School Rated A
- Granite Countertops
- Community Pool
About This Home
Welcome to 6223 Milbridge Creek Lane nestled in the sought-after master planned community of Elyson and zoned to Katy ISD! This charming home features 3 bedrooms, 2 full bathrooms, 1 half bath and 2 car garage that offers a perfect blend of comfort and style. As you step inside you’re greeted by a private study and an open-concept floor plan, ideal for entertaining. The stunning kitchen boasts sleek grey cabinetry and an island that flows seamlessly into the spacious living and dining areas. Natural light floods the family room, highlighting the beautiful wood-like vinyl floors and large windows. Retreat to the spacious primary suite with a luxurious bath featuring a walk-in shower and closet. Upstairs, discover two cozy secondary bedrooms and a fun game room. Step outside to enjoy a generous backyard, perfect for outdoor relaxation. Don’t miss the opportunity to tour this beautiful home—check out the 3D tour and schedule your showing today!
Home Details
Home Type
- Single Family
Est. Annual Taxes
- $11,991
Year Built
- Built in 2020
Lot Details
- 5,290 Sq Ft Lot
- East Facing Home
- Back Yard Fenced
- Sprinkler System
Parking
- 2 Car Attached Garage
Home Design
- Traditional Architecture
Interior Spaces
- 2,433 Sq Ft Home
- 2-Story Property
- High Ceiling
- Ceiling Fan
- Formal Entry
- Family Room Off Kitchen
- Combination Dining and Living Room
- Game Room
- Utility Room
- Washer and Gas Dryer Hookup
Kitchen
- Electric Oven
- Gas Range
- Microwave
- Dishwasher
- Kitchen Island
- Granite Countertops
- Disposal
Flooring
- Carpet
- Tile
- Vinyl Plank
- Vinyl
Bedrooms and Bathrooms
- 3 Bedrooms
- En-Suite Primary Bedroom
- Double Vanity
- Bathtub with Shower
- Separate Shower
Home Security
- Prewired Security
- Fire and Smoke Detector
Eco-Friendly Details
- Energy-Efficient Windows with Low Emissivity
- Energy-Efficient Thermostat
- Ventilation
Schools
- Mcelwain Elementary School
- Nelson Junior High
- Freeman High School
Utilities
- Central Heating and Cooling System
- Heating System Uses Gas
- Programmable Thermostat
Listing and Financial Details
- Property Available on 4/30/25
- Long Term Lease
Community Details
Overview
- Elyson Subdivision
Recreation
- Community Pool
Pet Policy
- Call for details about the types of pets allowed
- Pet Deposit Required
Map
Source: Houston Association of REALTORS®
MLS Number: 9884384
APN: 1501450030010
- 23027 Needlegrass Rd
- 23014 Blackstone Park Rd
- 23003 Indigo Prairie Ln
- 23014 Indigo Prairie Ln
- 23007 Birchwood Valley Ln
- 23002 Rosebriar Meadow Dr
- 23230 Banfield Creek Ct
- 6107 Dovetail Cliff Ct
- 6406 Shadowbrook Hollow Trail
- 6023 Dovetail Cliff Ct
- 6026 Rivercane Way
- 23207 Teton Glen Ln
- 23235 Mulberry Thicket Trail
- 23219 Penstemon Trail
- 5958 First Blush Dr
- 23238 Spring Genesis Ln
- 6015 Birchwood Cliff Trail
- 6406 Diamantina Ct
- 23330 Wise Walk Dr
- 6503 Elrington Heights Ln
- 6210 Glenwick Park Rd
- 6019 Bristlegrass Ln
- 5958 First Blush Dr
- 22700 Elyson Falls Dr
- 23235 Spring Genesis Ln
- 23315 Wise Walk Dr
- 23330 Wise Walk Dr
- 23022 Undertaken Path
- 23330 Spring Genesis Ln
- 6714 Barrington Creek Trace
- 5731 Tabula Rasa Dr
- 5727 Tabula Rasa Dr
- 5823 Quest Valley Dr
- 5806 Quest Valley Dr
- 5703 Morning Vista Rd
- 6822 Barrington Creek Trace
- 5827 Fresh View Ct
- 5602 Tabula Rasa Dr
- 5623 Fresh View Ct
- 6906 Montclair Colony Trail
