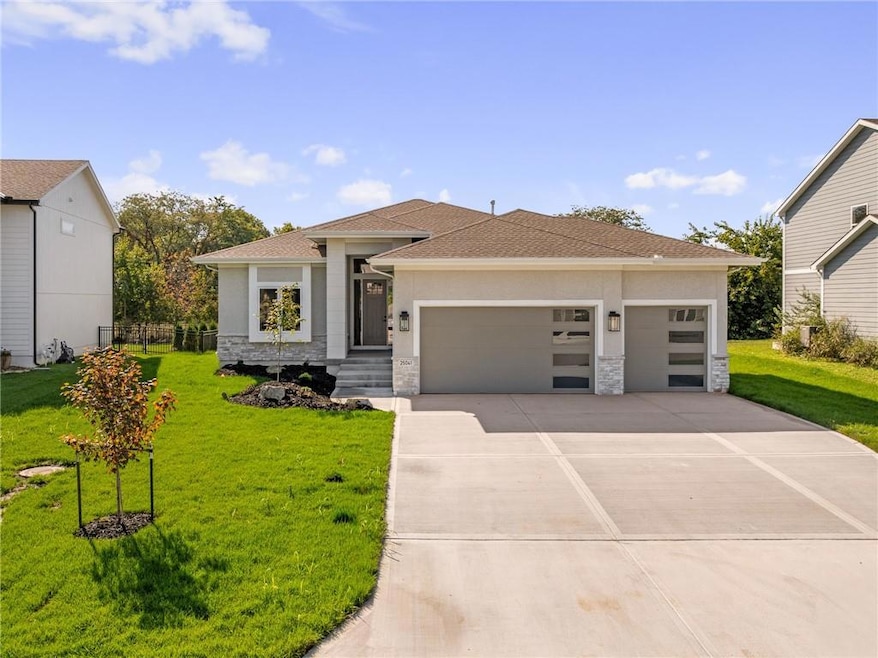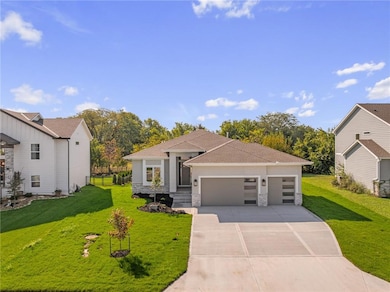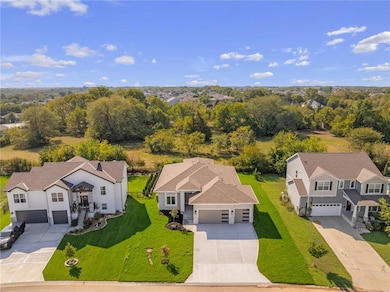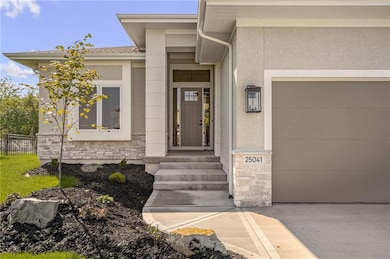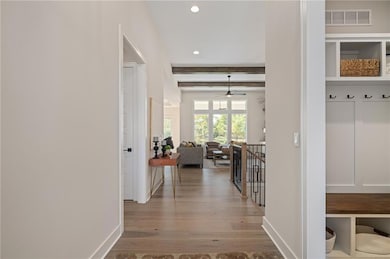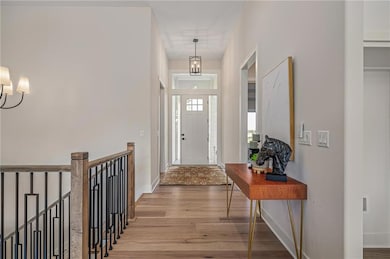25007 W 141st St Olathe, KS 66061
Estimated payment $4,172/month
Highlights
- Contemporary Architecture
- Wood Flooring
- Great Room with Fireplace
- Recreation Room
- Main Floor Bedroom
- Covered Patio or Porch
About This Home
**Sold Before Processed** Welcome to the Sicilian I by Pauli Homes! This modern twist on the beloved Sicilian floor plan delivers all the style and livability you love — in a slightly smaller, smartly designed footprint. The open main level is made for everyday living and entertaining, featuring a spacious great room that flows seamlessly into a designer kitchen with a large island — perfect for cooking, dining, or gathering with friends. The dining area is framed by multiple windows that fill the space with natural light. Retreat to the primary suite complete with a spa-inspired bath showcasing a freestanding tub, dual quartz vanities, and a walk-in shower. Convenient laundry access connects directly from the primary closet or from the main hallway. The finished lower level adds 810 sq. ft. of extra living space with a Rec Room, 2 bedrooms, full bath and TONS of storage. **This home in under construction. Photos are of a similar home. Taxes are estimated** Located in Lakeview Ridge, a new home community just west of Lake Olathe — where residents will enjoy future amenities including a community pool (coming 2027), scenic surroundings, and easy access via K-7 or Lakeshore. Great Olathe Schools: Clearwater Creek Elementary, Oregon Trail Middle School, and Olathe West High School. Visit our Sales Office at 14271 Houston St. and explore the lifestyle waiting for you at Lakeview Ridge.
Listing Agent
Compass Realty Group Brokerage Phone: 913-359-9333 Listed on: 11/21/2025

Co-Listing Agent
Compass Realty Group Brokerage Phone: 913-359-9333 License #SP00235519
Home Details
Home Type
- Single Family
Est. Annual Taxes
- $7,736
Year Built
- Built in 2025 | Under Construction
Lot Details
- 0.28 Acre Lot
- Sprinkler System
HOA Fees
- $21 Monthly HOA Fees
Parking
- 3 Car Attached Garage
- Front Facing Garage
Home Design
- Contemporary Architecture
- Composition Roof
Interior Spaces
- Gas Fireplace
- Great Room with Fireplace
- Dining Room
- Recreation Room
- Finished Basement
- Basement Fills Entire Space Under The House
- Laundry Room
Kitchen
- Breakfast Room
- Built-In Oven
- Cooktop
- Dishwasher
- Kitchen Island
- Disposal
Flooring
- Wood
- Wall to Wall Carpet
Bedrooms and Bathrooms
- 4 Bedrooms
- Main Floor Bedroom
- Walk-In Closet
- 3 Full Bathrooms
Schools
- Clearwater Creek Elementary School
- Olathe West High School
Additional Features
- Covered Patio or Porch
- Forced Air Heating and Cooling System
Community Details
- Association fees include no amenities
- Lakeview Ridge Subdivision, Sicilian I Floorplan
Listing and Financial Details
- Assessor Parcel Number DP38600000-0015
- $0 special tax assessment
Map
Home Values in the Area
Average Home Value in this Area
Property History
| Date | Event | Price | List to Sale | Price per Sq Ft |
|---|---|---|---|---|
| 11/21/2025 11/21/25 | Pending | -- | -- | -- |
| 11/21/2025 11/21/25 | For Sale | $662,725 | -- | $258 / Sq Ft |
Source: Heartland MLS
MLS Number: 2588898
- 14163 S Houston St
- 25032 W 141st Terrace
- 14195 S Houston St
- 25033 W 141st Terrace
- 25078 W 141st St
- 25080 W 141st Terrace
- 25010 W 142nd St
- 25074 W 142nd St
- 14147 S Houston St
- 14155 S Houston St
- 14179 S Houston St
- 14171 S Houston St
- 25041 W 142nd St
- 25056 W 141st Terrace
- 25008 W 141st Terrace
- 25174 W 141st St
- 14254 S Houston St
- 14266 S Houston St
- The Timberland Reverse Plan at Lakeview Ridge
- The Sierra II Plan at Lakeview Ridge
