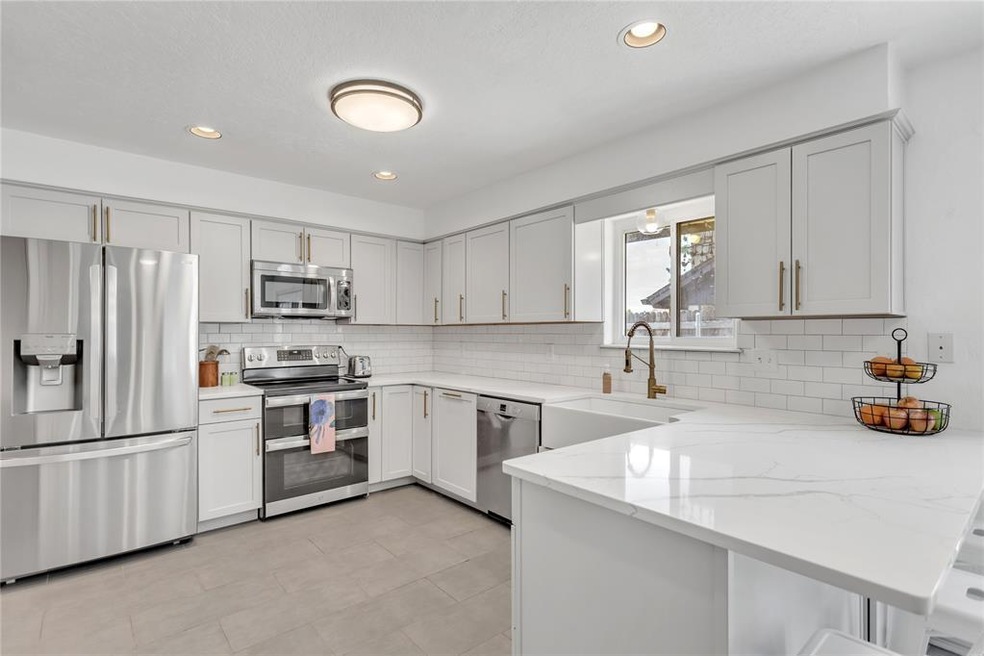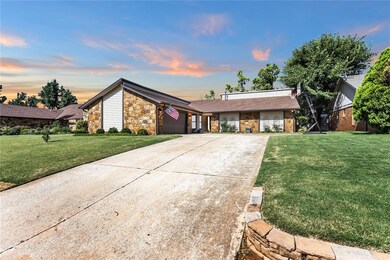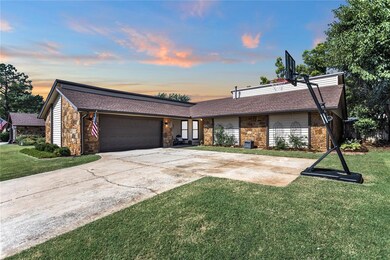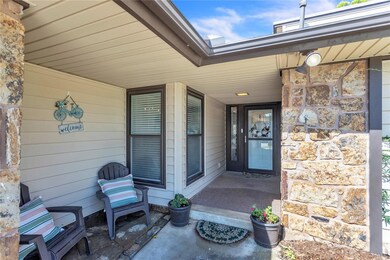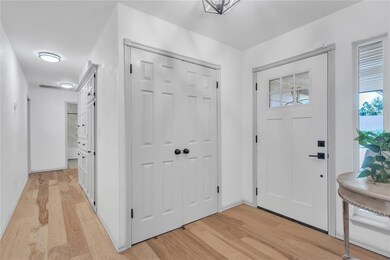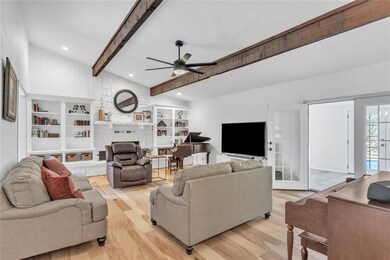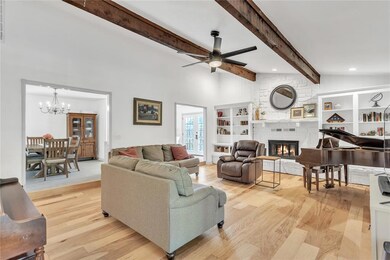
2501 Brookhaven Dr Edmond, OK 73034
Brookhaven North NeighborhoodHighlights
- Concrete Pool
- Wood Flooring
- Sun or Florida Room
- Northern Hills Elementary School Rated A
- Bonus Room
- 2 Car Attached Garage
About This Home
As of September 2023Your own private oasis in Edmond! This stunning home offers the perfect blend of luxury, comfort, and outdoor entertainment with its sparkling pool and exceptional features. Spacious and open concept living areas. Large windows that allow natural light to flood the space, creating a bright and inviting atmosphere. The spacious living room features a stunning high beamed ceiling and a cozy fireplace. The gourmet kitchen is a chef's dream with quartz countertops, modern paint, hardware, touchless faucet and backsplash. Equipped with stainless steel appliances, ample counter space, and plenty of cabinetry for storage. The large sunroom over looking the pool can be used as your home office, game room, reading nook, etc. The options are endless! The master suite is a true retreat, boasting a spacious bedroom, walk-in closet and private bathroom. The additional bedrooms are generously sized and provide ample space for family members or guests. The backyard becomes your own private paradise! The inground pool is perfect for cooling off during hot summer days or hosting poolside parties. The surrounding patio area is ideal for outdoor dinning, lounging, or simply enjoying the beautiful Oklahoma weather. Convenient access to schools, parks, shopping and dining options.
Home Details
Home Type
- Single Family
Year Built
- Built in 1981
Lot Details
- 9,374 Sq Ft Lot
- East Facing Home
- Wood Fence
- Interior Lot
HOA Fees
- $10 Monthly HOA Fees
Parking
- 2 Car Attached Garage
- Garage Door Opener
- Driveway
Home Design
- Slab Foundation
- Composition Roof
- Stone
Interior Spaces
- 2,449 Sq Ft Home
- 1-Story Property
- Woodwork
- Ceiling Fan
- Fireplace Features Masonry
- Bonus Room
- Sun or Florida Room
- Inside Utility
- Laundry Room
- Home Security System
Kitchen
- Electric Oven
- Electric Range
- Free-Standing Range
- Microwave
- Dishwasher
- Disposal
Flooring
- Wood
- Carpet
- Tile
Bedrooms and Bathrooms
- 3 Bedrooms
Outdoor Features
- Concrete Pool
- Open Patio
- Outbuilding
Schools
- Northern Hills Elementary School
- Sequoyah Middle School
- North High School
Utilities
- Central Heating and Cooling System
- High Speed Internet
- Cable TV Available
Listing and Financial Details
- Legal Lot and Block 7 / 12
Ownership History
Purchase Details
Home Financials for this Owner
Home Financials are based on the most recent Mortgage that was taken out on this home.Purchase Details
Home Financials for this Owner
Home Financials are based on the most recent Mortgage that was taken out on this home.Purchase Details
Home Financials for this Owner
Home Financials are based on the most recent Mortgage that was taken out on this home.Purchase Details
Similar Homes in Edmond, OK
Home Values in the Area
Average Home Value in this Area
Purchase History
| Date | Type | Sale Price | Title Company |
|---|---|---|---|
| Warranty Deed | $345,000 | Closed Llc | |
| Warranty Deed | $217,000 | None Available | |
| Joint Tenancy Deed | $159,000 | Stewart Abstract & Title Of | |
| Guardian Deed | $116,000 | Capitol Abstract & Title Co |
Mortgage History
| Date | Status | Loan Amount | Loan Type |
|---|---|---|---|
| Open | $293,250 | New Conventional | |
| Previous Owner | $297,000 | VA | |
| Previous Owner | $233,671 | VA | |
| Previous Owner | $231,215 | VA | |
| Previous Owner | $237,673 | VA | |
| Previous Owner | $224,057 | VA | |
| Previous Owner | $188,028 | FHA | |
| Previous Owner | $10,400 | Credit Line Revolving | |
| Previous Owner | $159,000 | Purchase Money Mortgage |
Property History
| Date | Event | Price | Change | Sq Ft Price |
|---|---|---|---|---|
| 09/15/2023 09/15/23 | Sold | $345,000 | +3.0% | $141 / Sq Ft |
| 08/15/2023 08/15/23 | Pending | -- | -- | -- |
| 08/09/2023 08/09/23 | For Sale | $335,000 | +54.4% | $137 / Sq Ft |
| 05/25/2017 05/25/17 | Sold | $216,900 | -3.6% | $89 / Sq Ft |
| 04/21/2017 04/21/17 | Pending | -- | -- | -- |
| 12/09/2016 12/09/16 | For Sale | $224,900 | -- | $92 / Sq Ft |
Tax History Compared to Growth
Tax History
| Year | Tax Paid | Tax Assessment Tax Assessment Total Assessment is a certain percentage of the fair market value that is determined by local assessors to be the total taxable value of land and additions on the property. | Land | Improvement |
|---|---|---|---|---|
| 2024 | -- | $38,775 | $3,568 | $35,207 |
| 2023 | $0 | $25,361 | $2,832 | $22,529 |
| 2022 | $2,472 | $24,623 | $3,201 | $21,422 |
| 2021 | $2,386 | $23,906 | $3,477 | $20,429 |
| 2020 | $2,341 | $23,210 | $3,403 | $19,807 |
| 2019 | $2,294 | $22,660 | $3,403 | $19,257 |
| 2018 | $2,308 | $22,660 | $0 | $0 |
| 2017 | $1,951 | $19,399 | $3,093 | $16,306 |
| 2016 | $1,888 | $18,835 | $2,348 | $16,487 |
| 2015 | $1,827 | $18,286 | $2,413 | $15,873 |
| 2014 | $1,769 | $17,754 | $2,488 | $15,266 |
Agents Affiliated with this Home
-
Natalie Bratton

Seller's Agent in 2023
Natalie Bratton
RE/MAX
(405) 473-5664
1 in this area
115 Total Sales
-
Kelly Heaton

Buyer's Agent in 2023
Kelly Heaton
LIME Realty
(405) 808-5265
1 in this area
94 Total Sales
-
E
Seller's Agent in 2017
Erin Allen
Chinowth & Cohen
Map
Source: MLSOK
MLS Number: 1073557
APN: 188308490
- 2404 Brookhaven Dr
- 2517 Riven Rock Rd
- 2616 Redvine Rd
- 901 E Covell Rd
- 1224 Lemon Ranch Rd
- 2200 Brookhaven Dr
- 611 Sunny Brook Dr
- 2104 Brookhaven Dr
- 412 Timberdale Dr
- 1400 Brookhaven Dr
- 249 Cobblestone Cir
- 402 Hunters Ct
- 404 Timber Ridge Rd
- 1810 Sandpiper Dr
- 1806 Sandpiper Dr
- 1601 Vandivort Place
- 2901 Woodland Creek Dr
- 1713 Timber Ridge Rd
- 6125 Saint Pierre Terrace
- 1533 Bobcat Cir
