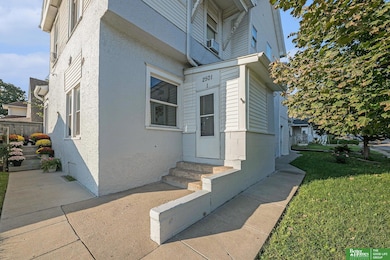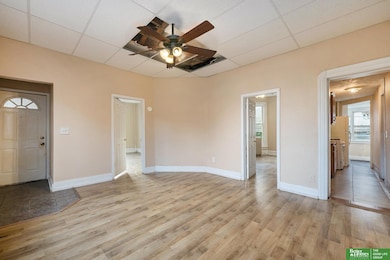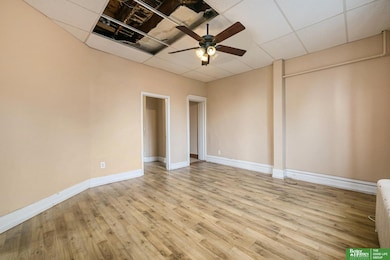
2501 Poppleton Ave Omaha, NE 68105
Columbus Park NeighborhoodEstimated payment $1,533/month
Highlights
- Hot Property
- 2 Car Detached Garage
- Window Unit Cooling System
- No HOA
- Enclosed Patio or Porch
- 5-minute walk to Columbus Park
About This Home
Investment Opportunity 4-Unit Multifamily with 2-Car Garage! Solid income-producing 4-plex with strong upside potential. Two units (2 & 4) recently updated. Two vacant units provide a great opportunity for owner-occupant or investor to add value. Detached 2-car garage offers parking or storage options. On-site coin-operated laundry in basement common area. Property is priced to reflect needed updates. Great house-hack potential, Convenient location with strong rental demand.
Property Details
Home Type
- Multi-Family
Est. Annual Taxes
- $2,680
Year Built
- Built in 1916
Lot Details
- 4,130 Sq Ft Lot
- Lot Dimensions are 50 x 82.6
Parking
- 2 Car Detached Garage
Home Design
- Brick Foundation
- Composition Roof
- Vinyl Siding
- Stucco
Interior Spaces
- 2,491 Sq Ft Home
- 2-Story Property
- Living Room
- Oven or Range
- Basement
Bedrooms and Bathrooms
- 6 Bedrooms
- 2 Full Bathrooms
Outdoor Features
- Enclosed Patio or Porch
Schools
- Liberty Elementary School
- Norris Middle School
- Central High School
Utilities
- Window Unit Cooling System
- Heating System Uses Gas
- Heating System Uses Steam
Community Details
- No Home Owners Association
- 2,491 Sq Ft Building
- Shulls Subdivision
Listing and Financial Details
- Assessor Parcel Number 2218990002
Map
Home Values in the Area
Average Home Value in this Area
Tax History
| Year | Tax Paid | Tax Assessment Tax Assessment Total Assessment is a certain percentage of the fair market value that is determined by local assessors to be the total taxable value of land and additions on the property. | Land | Improvement |
|---|---|---|---|---|
| 2025 | $2,680 | $165,700 | $13,000 | $152,700 |
| 2024 | $3,496 | $165,700 | $13,000 | $152,700 |
| 2023 | $3,496 | $165,700 | $13,000 | $152,700 |
| 2022 | $3,471 | $162,600 | $8,000 | $154,600 |
| 2021 | $3,008 | $142,100 | $8,000 | $134,100 |
| 2020 | $2,573 | $120,200 | $4,000 | $116,200 |
| 2019 | $2,581 | $120,200 | $4,000 | $116,200 |
| 2018 | $2,197 | $102,200 | $4,000 | $98,200 |
| 2017 | $2,193 | $102,200 | $4,000 | $98,200 |
| 2016 | $2,193 | $102,200 | $4,000 | $98,200 |
| 2015 | $1,668 | $102,200 | $4,000 | $98,200 |
| 2014 | $1,668 | $78,800 | $4,000 | $74,800 |
Property History
| Date | Event | Price | List to Sale | Price per Sq Ft |
|---|---|---|---|---|
| 10/17/2025 10/17/25 | For Sale | $249,900 | -- | $100 / Sq Ft |
Purchase History
| Date | Type | Sale Price | Title Company |
|---|---|---|---|
| Warranty Deed | $80,000 | -- | |
| Warranty Deed | $250,000 | Midwest Title Inc | |
| Quit Claim Deed | $25,000 | -- |
Mortgage History
| Date | Status | Loan Amount | Loan Type |
|---|---|---|---|
| Previous Owner | $162,000 | Purchase Money Mortgage |
About the Listing Agent

Mobile: 402-660-9078
Email: lisa.pringle@betteromaha.com
Lisa is a Realtor with Better Homes and Gardens Real Estate The Good Life Group in Omaha, NE. She got into real estate because she has a passion for working with people and believe in the benefits of home ownership. Whether you are buying or selling your home her goal is to provide you with the highest level of customer service to make the transaction smooth and easy. She has a keen eye for staging and can offer advise on
Lisa's Other Listings
Source: Great Plains Regional MLS
MLS Number: 22530063
APN: 1899-0002-22
- 2408 Poppleton Ave
- 1214 S 25th Ave
- 1322 S 24th St
- 1501 S 25th Ave
- 2575 Pierce St
- 1525 S 25th Ave
- 1204 S 27th St
- 1546 S 25th Ave
- 2111 Pierce St
- 2715 Pacific St
- 1706 S 26th St
- 2567 Marcy St
- 2609 Marcy St
- 818 S 26th St
- 1516 S 29th St
- 1050 S 29th St
- 1039 Park Ave
- 1120 Park Ave
- 2965 Harris St
- 2968 Poppleton Ave
- 1322 S 24th St Unit 2
- 1012 S 24th St
- 2562 Mason St
- 1026 S 22nd St Unit Full Property - All
- 1108 S 20th St
- 1112 Park Ave Unit 3
- 1029 Park Ave
- 1019 Park Ave
- 1013 Park Ave
- 2965 Pacific St
- 2116 Leavenworth St
- 1016-1026 Park Ave
- 1301 S 31st St Unit 8
- 1008 S 30th Ave Unit 2
- 1008 S 30th Ave Unit 1
- 3021 Leavenworth St
- 3020 Leavenworth St
- 2211 Howard St
- 617 S 31st St
- 2626 Dewey Ave






