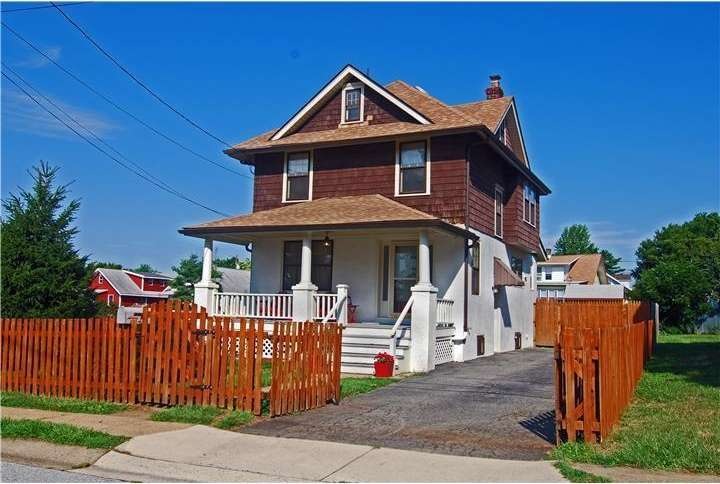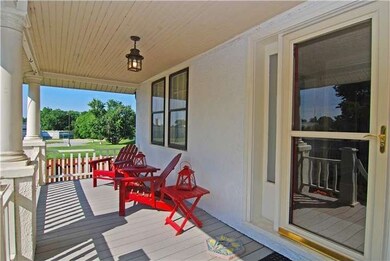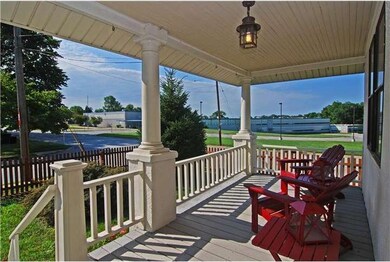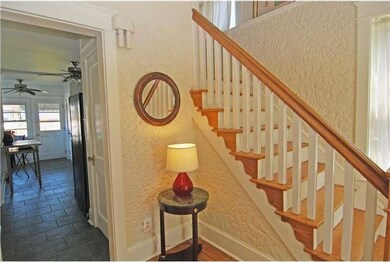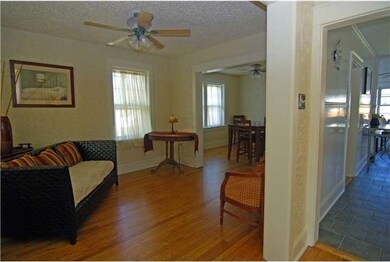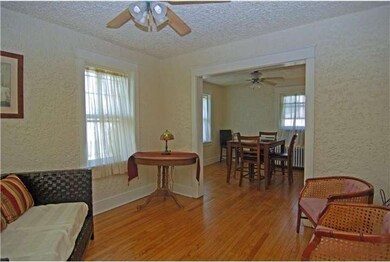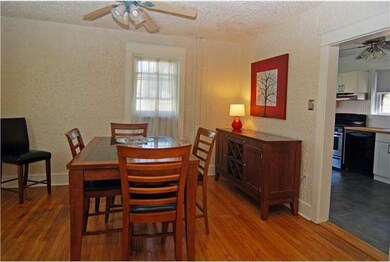
2501 Washington Ave Claymont, DE 19703
Highlights
- Wood Flooring
- Attic
- No HOA
- Pierre S. Dupont Middle School Rated A-
- Corner Lot
- 1 Car Detached Garage
About This Home
As of December 2021Charming older home has been updated to enhance original architectural features while blending in new updates. Hardwood floors throughout have been refinished. Kitchen totally renovated with Ikea cabinetry, butcher block counter top, farmhouse sink and ceramic tile floor. Corner breakfast nook. Powder room added off kitchen. Main bath remodeled with victorian wood vanity and mirror, cast iron claw foot "slipper" tub and all ceramic floor and walls. Great back yard. The entire property is fenced. Detached oversized one car garage with new door and electric opener. All furniture is negotiable. Just bring your suitcase and take time to relax and enjoy the front porch.
Home Details
Home Type
- Single Family
Est. Annual Taxes
- $1,573
Year Built
- Built in 1930
Lot Details
- Lot Dimensions are 50 x 125
- East Facing Home
- Corner Lot
- Property is in good condition
- Property is zoned NC5
Parking
- 1 Car Detached Garage
- 3 Open Parking Spaces
- Oversized Parking
- Driveway
Home Design
- Bungalow
- Brick Foundation
- Shingle Roof
- Wood Siding
- Stucco
Interior Spaces
- 1,225 Sq Ft Home
- Property has 2 Levels
- Ceiling Fan
- Living Room
- Dining Room
- Attic Fan
Kitchen
- Eat-In Kitchen
- Self-Cleaning Oven
- Built-In Range
- Dishwasher
- Disposal
Flooring
- Wood
- Tile or Brick
Bedrooms and Bathrooms
- 3 Bedrooms
- En-Suite Primary Bedroom
- 1.5 Bathrooms
Unfinished Basement
- Basement Fills Entire Space Under The House
- Exterior Basement Entry
- Drainage System
- Laundry in Basement
Outdoor Features
- Exterior Lighting
- Porch
Schools
- Maple Lane Elementary School
- Dupont Middle School
- Brandywine High School
Utilities
- Cooling System Mounted In Outer Wall Opening
- Radiator
- Heating System Uses Gas
- 200+ Amp Service
- Natural Gas Water Heater
- Cable TV Available
Community Details
- No Home Owners Association
- Claymont Heights Subdivision
Listing and Financial Details
- Assessor Parcel Number 0609500495
Ownership History
Purchase Details
Home Financials for this Owner
Home Financials are based on the most recent Mortgage that was taken out on this home.Purchase Details
Home Financials for this Owner
Home Financials are based on the most recent Mortgage that was taken out on this home.Purchase Details
Home Financials for this Owner
Home Financials are based on the most recent Mortgage that was taken out on this home.Similar Home in Claymont, DE
Home Values in the Area
Average Home Value in this Area
Purchase History
| Date | Type | Sale Price | Title Company |
|---|---|---|---|
| Deed | -- | None Available | |
| Deed | $188,500 | None Available | |
| Interfamily Deed Transfer | -- | Stewart Title Guaranty Co |
Mortgage History
| Date | Status | Loan Amount | Loan Type |
|---|---|---|---|
| Open | $180,000 | New Conventional | |
| Previous Owner | $179,075 | New Conventional | |
| Previous Owner | $174,250 | New Conventional | |
| Previous Owner | $20,000 | Unknown |
Property History
| Date | Event | Price | Change | Sq Ft Price |
|---|---|---|---|---|
| 12/14/2021 12/14/21 | Sold | $200,000 | -6.9% | $163 / Sq Ft |
| 11/08/2021 11/08/21 | Price Changed | $214,900 | -4.5% | $175 / Sq Ft |
| 10/27/2021 10/27/21 | For Sale | $225,000 | +19.4% | $184 / Sq Ft |
| 02/28/2013 02/28/13 | Sold | $188,500 | -2.3% | $154 / Sq Ft |
| 01/27/2013 01/27/13 | Pending | -- | -- | -- |
| 01/07/2013 01/07/13 | Price Changed | $193,000 | -3.0% | $158 / Sq Ft |
| 10/18/2012 10/18/12 | Price Changed | $199,000 | -4.8% | $162 / Sq Ft |
| 09/17/2012 09/17/12 | Price Changed | $209,000 | -2.3% | $171 / Sq Ft |
| 08/13/2012 08/13/12 | For Sale | $214,000 | -- | $175 / Sq Ft |
Tax History Compared to Growth
Tax History
| Year | Tax Paid | Tax Assessment Tax Assessment Total Assessment is a certain percentage of the fair market value that is determined by local assessors to be the total taxable value of land and additions on the property. | Land | Improvement |
|---|---|---|---|---|
| 2024 | $2,012 | $52,700 | $11,100 | $41,600 |
| 2023 | $1,838 | $52,700 | $11,100 | $41,600 |
| 2022 | $1,870 | $52,700 | $11,100 | $41,600 |
| 2021 | $1,869 | $52,700 | $11,100 | $41,600 |
| 2020 | $2,020 | $52,700 | $11,100 | $41,600 |
| 2019 | $1,957 | $52,700 | $11,100 | $41,600 |
| 2018 | $126 | $52,700 | $11,100 | $41,600 |
| 2017 | $1,758 | $52,700 | $11,100 | $41,600 |
| 2016 | $1,758 | $52,700 | $11,100 | $41,600 |
| 2015 | $1,619 | $52,700 | $11,100 | $41,600 |
| 2014 | $1,617 | $52,700 | $11,100 | $41,600 |
Agents Affiliated with this Home
-

Seller's Agent in 2021
Beth Meyers
EXP Realty, LLC
(610) 639-0990
2 in this area
105 Total Sales
-

Buyer's Agent in 2021
Shane Pezick
RE/MAX
(302) 354-7121
8 in this area
216 Total Sales
-
R
Seller's Agent in 2013
Ruth Govatos
Patterson Schwartz
(302) 530-8284
5 Total Sales
-

Buyer's Agent in 2013
Linda Moffett
Patterson Schwartz
(302) 218-8731
23 Total Sales
Map
Source: Bright MLS
MLS Number: 1004064106
APN: 06-095.00-495
- 601 Riverview Rd
- 16 Mount Vernon Dr
- 108 Delaware Ave
- 1900 Philadelphia Pike
- 322 New York Ave
- 107 Pennsylvania Ave
- 9 Grubbs Landing Rd
- 814 Naudain Ave
- 2100 Lincoln Ave
- 912 Providence Ave
- 6 Odessa Ave
- 3020 Green St
- 207 Odessa Ave
- 504 Smyrna Ave
- 48 4th Ave
- 1810 Garfield Ave
- 1602 Philadelphia Pike
- 8 Commonwealth Ave
- 203 Commonwealth Ave
- 37 2nd Ave
