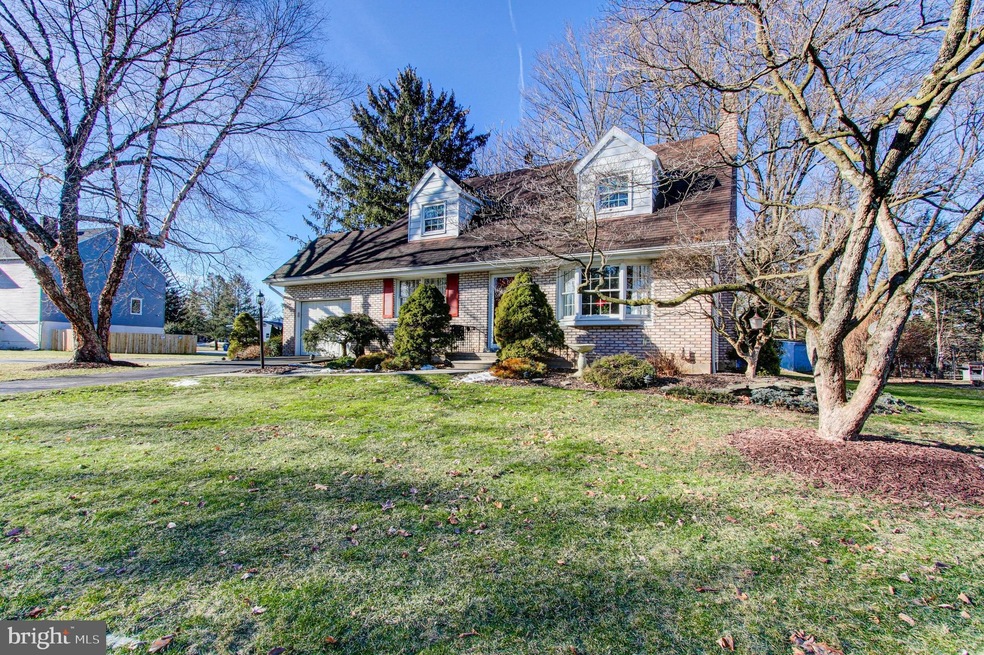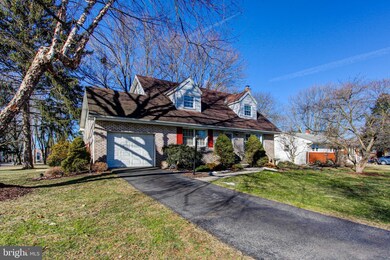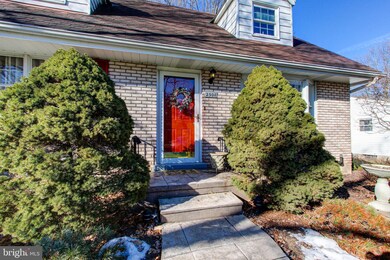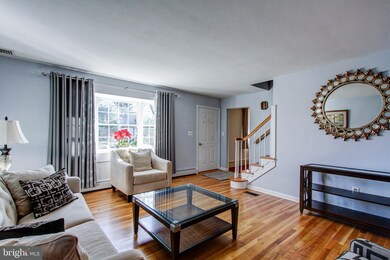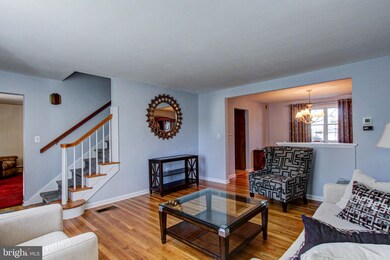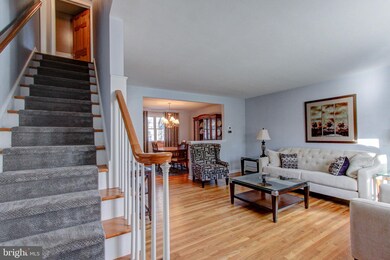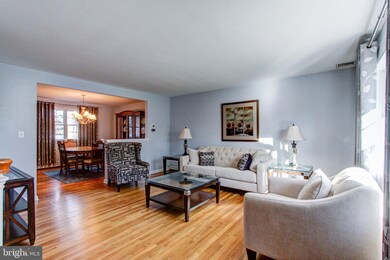
2501 Winston Rd Bethlehem, PA 18017
Hanover NeighborhoodEstimated Value: $384,000 - $403,754
Highlights
- Cape Cod Architecture
- No HOA
- Porch
- Wood Flooring
- 1 Car Direct Access Garage
- Bay Window
About This Home
As of March 2022Here is a wonderful family home in desirable Westgate Hills, Hanover Township. The home has been loved and maintained by the owners for over 50 years. Special features include hardwood floor in living and dining room, Andersen windows throughout, kitchen with cook-top range and wall oven. The second floor hall bath was also remodeled in 2017. You'll also appreciate the newer Central Air system and boiler for the Central Heating system installed in 2018. There is also a new electric panel and new storage shed out back. Unlike other cape cod style homes, this home has a full rear dormer which provides more flat ceiling area in the second floor bedrooms. The full basement provides lots of possibilities and has never known water infiltration problems. Outside there is lots of landscaping and mature trees to enjoy. Convenient location to area shopping and routes 22, 78, and PA Turnpike at Allentown.
Last Agent to Sell the Property
Kerry Ziegler
RE/MAX 440 - Pennsburg License #RS115337A Listed on: 02/08/2022
Home Details
Home Type
- Single Family
Est. Annual Taxes
- $4,152
Year Built
- Built in 1963
Lot Details
- 9,350 Sq Ft Lot
- Property is in very good condition
- Property is zoned RIS
Parking
- 1 Car Direct Access Garage
- 3 Driveway Spaces
- Front Facing Garage
- Garage Door Opener
Home Design
- Cape Cod Architecture
- Brick Exterior Construction
- Permanent Foundation
- Architectural Shingle Roof
Interior Spaces
- 1,725 Sq Ft Home
- Property has 1.5 Levels
- Ceiling Fan
- Double Pane Windows
- Window Treatments
- Bay Window
- Family Room
- Living Room
- Dining Room
Flooring
- Wood
- Carpet
- Ceramic Tile
Bedrooms and Bathrooms
- 3 Bedrooms
- Walk-In Closet
- Bathtub with Shower
- Walk-in Shower
Laundry
- Laundry Room
- Laundry on main level
Unfinished Basement
- Basement Fills Entire Space Under The House
- Interior Basement Entry
Eco-Friendly Details
- Energy-Efficient Windows
Outdoor Features
- Storage Shed
- Porch
Utilities
- Central Air
- Heating System Uses Oil
- Hot Water Heating System
- Summer or Winter Changeover Switch For Hot Water
- Water Treatment System
Community Details
- No Home Owners Association
Listing and Financial Details
- Tax Lot 10A
- Assessor Parcel Number N6NW4-11-10A-0214
Ownership History
Purchase Details
Home Financials for this Owner
Home Financials are based on the most recent Mortgage that was taken out on this home.Similar Homes in Bethlehem, PA
Home Values in the Area
Average Home Value in this Area
Purchase History
| Date | Buyer | Sale Price | Title Company |
|---|---|---|---|
| Myles Lisa | $356,400 | None Listed On Document |
Mortgage History
| Date | Status | Borrower | Loan Amount |
|---|---|---|---|
| Open | Myles Lisa | $213,840 |
Property History
| Date | Event | Price | Change | Sq Ft Price |
|---|---|---|---|---|
| 03/31/2022 03/31/22 | Sold | $356,400 | +11.4% | $207 / Sq Ft |
| 02/16/2022 02/16/22 | Pending | -- | -- | -- |
| 02/08/2022 02/08/22 | For Sale | $320,000 | -- | $186 / Sq Ft |
Tax History Compared to Growth
Tax History
| Year | Tax Paid | Tax Assessment Tax Assessment Total Assessment is a certain percentage of the fair market value that is determined by local assessors to be the total taxable value of land and additions on the property. | Land | Improvement |
|---|---|---|---|---|
| 2025 | $619 | $57,300 | $18,000 | $39,300 |
| 2024 | $4,177 | $57,300 | $18,000 | $39,300 |
| 2023 | $4,192 | $57,300 | $18,000 | $39,300 |
| 2022 | $4,152 | $57,300 | $18,000 | $39,300 |
| 2021 | $4,118 | $57,300 | $18,000 | $39,300 |
| 2020 | $4,123 | $57,300 | $18,000 | $39,300 |
| 2019 | $4,107 | $57,300 | $18,000 | $39,300 |
| 2018 | $4,025 | $57,300 | $18,000 | $39,300 |
| 2017 | $3,997 | $57,300 | $18,000 | $39,300 |
| 2016 | -- | $57,300 | $18,000 | $39,300 |
| 2015 | -- | $57,300 | $18,000 | $39,300 |
| 2014 | -- | $57,300 | $18,000 | $39,300 |
Agents Affiliated with this Home
-
K
Seller's Agent in 2022
Kerry Ziegler
RE/MAX
-
Tom Cramer

Buyer's Agent in 2022
Tom Cramer
Home Team Real Estate
(610) 442-9871
2 in this area
111 Total Sales
Map
Source: Bright MLS
MLS Number: PANH2001402
APN: N6NW4-11-10A-0214
- 1050 Westgate Dr
- 1970 Rosewood Dr Unit Lot 6
- 1231 Oakside Dr
- 1069 Resolution Dr
- 1390 Oakwood Dr
- 1179 Blair Rd
- 1559 Kelchner Rd
- 1223 Eaton Ave
- 2049 Vista Dr
- 1210 Bluestone Dr
- 2115 Fireside Dr
- 2222 Main St
- 1871 W Union Blvd
- 1704 W Union Blvd
- 616 Highland Ave
- 1926 W Broad St
- 1005 Main St
- 629 Terrace Ave
- 2115 Union Blvd
- 31 E Goepp St
- 2501 Winston Rd
- 2507 Winston Rd
- 1424 Lane Ave
- 2500 Winston Rd
- 2515 Winston Rd
- 2515 Winston Rd Unit Bethlehem
- 2480 Winston Rd
- 2510 Winston Rd
- 1427 Lane Ave
- 2516 Winston Rd
- 1427 Westgate Dr
- 1380 Statten Ave
- 1421 Westgate Dr
- 1436 Lane Ave
- 1433 Westgate Dr
- 1424 Statten Ave
- 1415 Westgate Dr
- 2520 Winston Rd
- 1439 Westgate Dr
- 1350 Statten Ave
