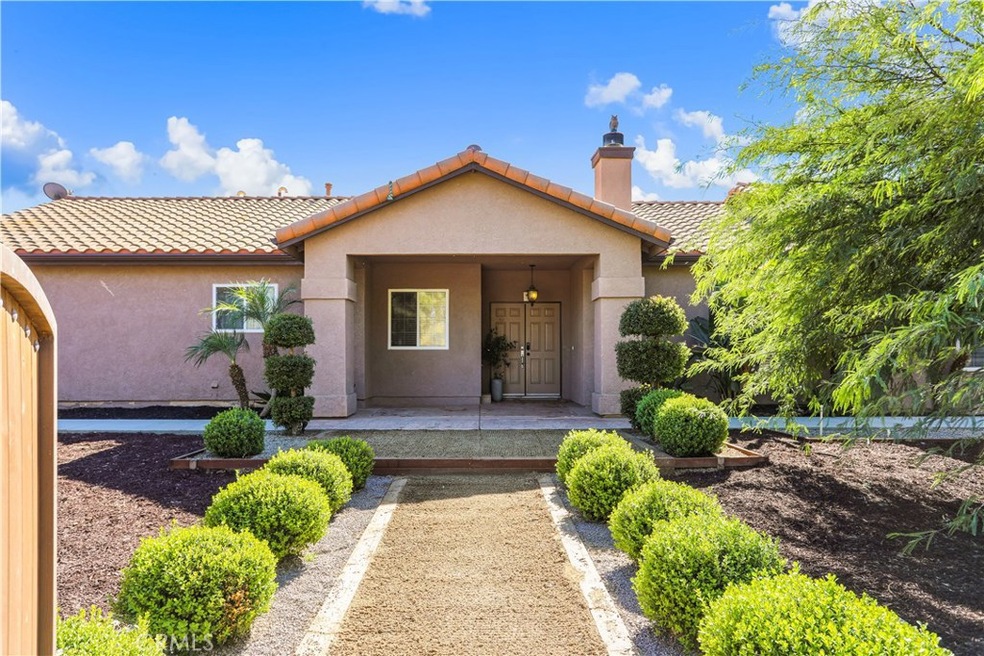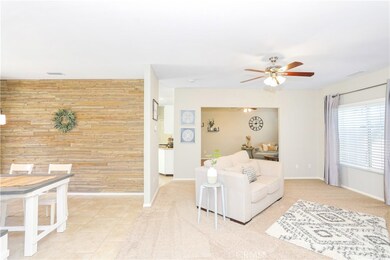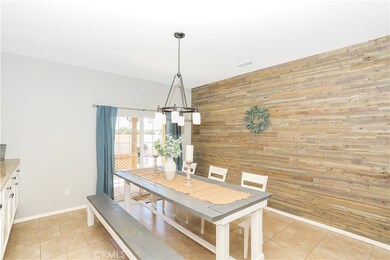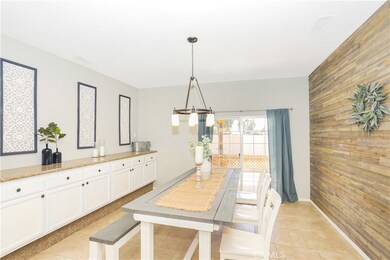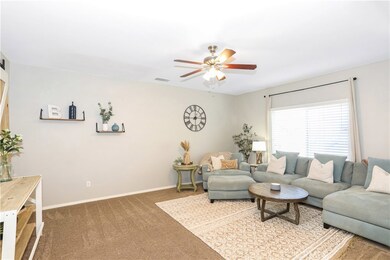
25010 Nativity Ln Sun City, CA 92585
Highlights
- Horse Property
- Primary Bedroom Suite
- Custom Home
- RV Access or Parking
- Panoramic View
- Open Floorplan
About This Home
As of September 2022A taste of country living with the convenience of being close to town! This custom built ranch style home sits on a 0.7 acre flat/usable lot, with plenty of room for your RV, boats, and toys. The 2,196 Sqft. interior boasts an open floor plan with a second gathering space, cozy fireplace, and a formal dining room, complete with a gorgeous wooden accent wall. The spacious kitchen comes with Granite countertops, plenty of cabinet space, and a grand island. The cozy breakfast nook with bay windows and crisp white cabinetry make this bright area perfect for entertaining. This expansive 4 bedroom, 3 full bath home is equipped with ceiling fans in almost every room. The Owner's Suite does not disappoint with it's large bathroom, walk in shower, luxurious jetted jacuzzi tub, and walk in closet. The guest bedrooms are incredibly spacious with mirrored closets and a Jack and Jill bath. The 4th bedroom can also make the perfect office space, complete with its own personal exterior entryway door. A custom fence surrounds this stunning property. The gorgeous front landscaping brings the curb appeal with its clean lines and full trees. The pool-sized backyard is complete with RV access and private playground. A large custom double swinging gate welcomes you to the back half of the property, which has the capacity for customization and brings endless possibilities! With low taxes and no HOA, don’t miss out on this desirable opportunity- this is home is move in ready and won't last.
Last Agent to Sell the Property
Christine Bamber
NON-MEMBER/NBA or BTERM OFFICE License #01951477 Listed on: 11/04/2020
Home Details
Home Type
- Single Family
Est. Annual Taxes
- $7,720
Year Built
- Built in 2000
Lot Details
- 0.7 Acre Lot
- Rural Setting
- Cross Fenced
- Vinyl Fence
- Wood Fence
- Fence is in good condition
- Drip System Landscaping
- Corner Lot
- Sprinkler System
- Density is up to 1 Unit/Acre
- Property is zoned A-1-1
Parking
- 2 Car Attached Garage
- Detached Carport Space
- Parking Available
- Driveway
- RV Access or Parking
Property Views
- Panoramic
- Mountain
Home Design
- Custom Home
- Ranch Style House
- Spanish Architecture
- Wood Product Walls
- Tile Roof
- Stucco
Interior Spaces
- 2,196 Sq Ft Home
- Open Floorplan
- Ceiling Fan
- Recessed Lighting
- Wood Burning Fireplace
- Gas Fireplace
- Blinds
- Bay Window
- Double Door Entry
- Panel Doors
- Separate Family Room
- Living Room with Fireplace
- Dining Room
- Home Office
- Storage
- Laundry Room
Kitchen
- Breakfast Area or Nook
- Eat-In Kitchen
- Gas Cooktop
- Microwave
- Dishwasher
- Kitchen Island
- Granite Countertops
Flooring
- Carpet
- Tile
Bedrooms and Bathrooms
- 4 Main Level Bedrooms
- Primary Bedroom Suite
- Walk-In Closet
- Mirrored Closets Doors
- Jack-and-Jill Bathroom
- 3 Full Bathrooms
- Bidet
- Dual Vanity Sinks in Primary Bathroom
- Private Water Closet
- Hydromassage or Jetted Bathtub
- Separate Shower
- Exhaust Fan In Bathroom
Home Security
- Carbon Monoxide Detectors
- Fire and Smoke Detector
Outdoor Features
- Horse Property
- Covered patio or porch
- Rain Gutters
Schools
- Heritage High School
Utilities
- Forced Air Heating and Cooling System
- Heating System Uses Natural Gas
- Natural Gas Connected
- Tankless Water Heater
- Conventional Septic
- Phone Available
- Cable TV Available
Community Details
- No Home Owners Association
Listing and Financial Details
- Tax Lot 1
- Tax Tract Number 26231
- Assessor Parcel Number 3293600220000
Ownership History
Purchase Details
Home Financials for this Owner
Home Financials are based on the most recent Mortgage that was taken out on this home.Purchase Details
Home Financials for this Owner
Home Financials are based on the most recent Mortgage that was taken out on this home.Purchase Details
Home Financials for this Owner
Home Financials are based on the most recent Mortgage that was taken out on this home.Purchase Details
Purchase Details
Home Financials for this Owner
Home Financials are based on the most recent Mortgage that was taken out on this home.Purchase Details
Home Financials for this Owner
Home Financials are based on the most recent Mortgage that was taken out on this home.Purchase Details
Home Financials for this Owner
Home Financials are based on the most recent Mortgage that was taken out on this home.Purchase Details
Home Financials for this Owner
Home Financials are based on the most recent Mortgage that was taken out on this home.Purchase Details
Home Financials for this Owner
Home Financials are based on the most recent Mortgage that was taken out on this home.Purchase Details
Home Financials for this Owner
Home Financials are based on the most recent Mortgage that was taken out on this home.Purchase Details
Home Financials for this Owner
Home Financials are based on the most recent Mortgage that was taken out on this home.Purchase Details
Similar Homes in the area
Home Values in the Area
Average Home Value in this Area
Purchase History
| Date | Type | Sale Price | Title Company |
|---|---|---|---|
| Grant Deed | $700,000 | -- | |
| Grant Deed | $565,000 | First American Title | |
| Interfamily Deed Transfer | -- | First American Title | |
| Grant Deed | $431,000 | Fidelity National Title Ie | |
| Interfamily Deed Transfer | -- | None Available | |
| Interfamily Deed Transfer | -- | Title 365 | |
| Grant Deed | $237,000 | Title 365 | |
| Trustee Deed | $154,904 | Accommodation | |
| Grant Deed | $525,000 | Ticor Title Company | |
| Grant Deed | $232,000 | Chicago Title Co | |
| Grant Deed | $215,000 | Fidelity National Title Co | |
| Quit Claim Deed | $5,500 | -- | |
| Quit Claim Deed | $4,500 | -- |
Mortgage History
| Date | Status | Loan Amount | Loan Type |
|---|---|---|---|
| Open | $630,000 | Balloon | |
| Previous Owner | $504,000 | New Conventional | |
| Previous Owner | $387,900 | New Conventional | |
| Previous Owner | $225,150 | New Conventional | |
| Previous Owner | $0 | Unknown | |
| Previous Owner | $66,700 | Credit Line Revolving | |
| Previous Owner | $31,500 | Credit Line Revolving | |
| Previous Owner | $414,750 | Fannie Mae Freddie Mac | |
| Previous Owner | $392,000 | Fannie Mae Freddie Mac | |
| Previous Owner | $310,000 | Unknown | |
| Previous Owner | $236,500 | Unknown | |
| Previous Owner | $20,000 | Credit Line Revolving | |
| Previous Owner | $185,600 | Purchase Money Mortgage | |
| Previous Owner | $193,000 | Purchase Money Mortgage | |
| Previous Owner | $262,500 | Construction | |
| Closed | $46,400 | No Value Available |
Property History
| Date | Event | Price | Change | Sq Ft Price |
|---|---|---|---|---|
| 09/15/2022 09/15/22 | Sold | $700,000 | 0.0% | $319 / Sq Ft |
| 08/16/2022 08/16/22 | Price Changed | $700,000 | -4.1% | $319 / Sq Ft |
| 07/01/2022 07/01/22 | For Sale | $730,000 | +29.2% | $332 / Sq Ft |
| 12/22/2020 12/22/20 | Sold | $565,000 | +0.9% | $257 / Sq Ft |
| 11/10/2020 11/10/20 | Pending | -- | -- | -- |
| 11/04/2020 11/04/20 | For Sale | $559,990 | +29.9% | $255 / Sq Ft |
| 01/18/2018 01/18/18 | Sold | $431,000 | +3.9% | $196 / Sq Ft |
| 12/05/2017 12/05/17 | Pending | -- | -- | -- |
| 12/01/2017 12/01/17 | For Sale | $415,000 | +75.1% | $189 / Sq Ft |
| 11/06/2012 11/06/12 | Sold | $237,000 | +7.8% | $108 / Sq Ft |
| 09/21/2012 09/21/12 | Pending | -- | -- | -- |
| 09/14/2012 09/14/12 | For Sale | $219,900 | -- | $100 / Sq Ft |
Tax History Compared to Growth
Tax History
| Year | Tax Paid | Tax Assessment Tax Assessment Total Assessment is a certain percentage of the fair market value that is determined by local assessors to be the total taxable value of land and additions on the property. | Land | Improvement |
|---|---|---|---|---|
| 2025 | $7,720 | $742,845 | $79,590 | $663,255 |
| 2023 | $7,720 | $700,000 | $75,000 | $625,000 |
| 2022 | $6,392 | $576,300 | $76,500 | $499,800 |
| 2021 | $6,267 | $565,000 | $75,000 | $490,000 |
| 2020 | $4,965 | $448,412 | $135,252 | $313,160 |
| 2019 | $4,854 | $439,620 | $132,600 | $307,020 |
| 2018 | $3,740 | $347,749 | $100,018 | $247,731 |
| 2017 | $3,682 | $340,931 | $98,057 | $242,874 |
| 2016 | $2,679 | $246,531 | $62,411 | $184,120 |
| 2015 | $2,644 | $242,830 | $61,475 | $181,355 |
| 2014 | $2,561 | $238,075 | $60,272 | $177,803 |
Agents Affiliated with this Home
-
Indira Lewis
I
Seller's Agent in 2022
Indira Lewis
SimpliHOM
(951) 719-0525
41 Total Sales
-
Dedric Lewis
D
Seller Co-Listing Agent in 2022
Dedric Lewis
SimpliHOM
(951) 445-4200
40 Total Sales
-
Joseph Minero

Buyer's Agent in 2022
Joseph Minero
RE/MAX
(909) 212-4848
64 Total Sales
-
C
Seller's Agent in 2020
Christine Bamber
NON-MEMBER/NBA or BTERM OFFICE
-
I
Buyer Co-Listing Agent in 2020
Inez Lockwood
Marina Beach Real Estate
-
Adam Nogueira

Buyer Co-Listing Agent in 2020
Adam Nogueira
Signature Real Estate Group
(760) 535-5387
59 Total Sales
Map
Source: California Regional Multiple Listing Service (CRMLS)
MLS Number: SW20231815
APN: 329-360-022
- 0 Tower View Ct
- 28447 Moreland Rd
- 23489 Mapes Rd
- 28227 Cobbler Ct
- 25540 Riley Cir
- 24819 Onyx Dr
- 24821 Melrose Dr
- 28262 Cider St
- 28032 Benigni Ave
- 27559 Monroe Ave
- 0 Monroe Ave Unit CV25163954
- 035 California 74
- 034 California 74
- 27775 Patti Ln
- 26584 Platte Rd
- 26596 Platte Rd
- 26583 Platte Rd
- 26595 Platte Rd
- 27833 Ellis Ave
- 0 Highway 74 Unit IG25097035
