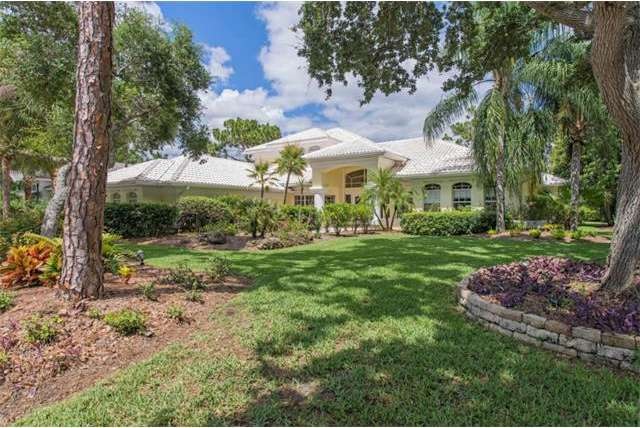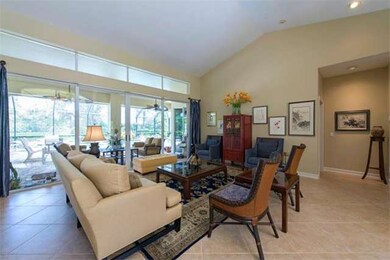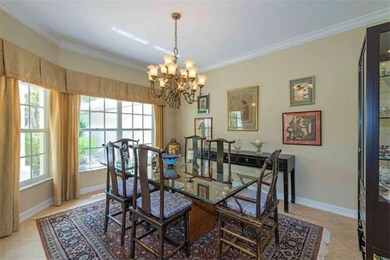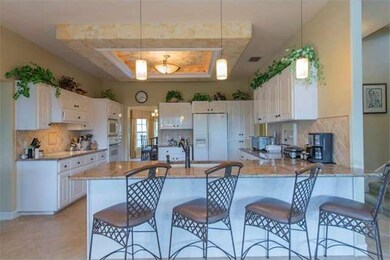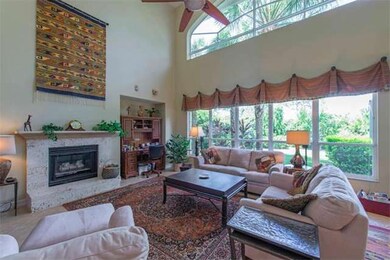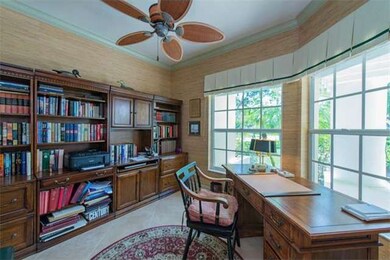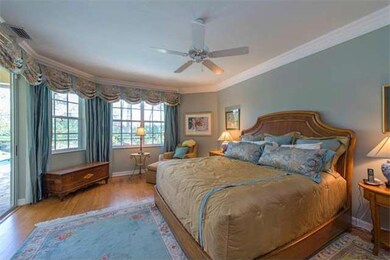
25011 Goldcrest Dr Bonita Springs, FL 34134
Pelican Landing NeighborhoodAbout This Home
As of September 2016Airy & bright 2 story Kingon custom home located on a premium golf course lot with fabulous upgrades throughout. With skylights and transom windows throughout, this home offers an abundance of natural light which perfectly complements its neutral décor and spacious open floor plan. Vaulted & volume ceilings and 20†Italian porcelain diagonal tile flooring adorn the main living areas offering a comfortable regal setting. The chef's kitchen features a hand painted tray ceiling, granite counters, custom backsplash, ample cabinetry and workspace sure to accommodate all culinary needs. Enjoy Florida's ideal climate on the large screened lanai with full summer kitchen, built-in grill, pool/spa, pool bath, outdoor shower, upgraded ceiling fans, and cobblestone flooring! Interior upgrades include multi-zoned A/C system, 2nd floor wood floored loft space, BROAN home intercom system, security system, bamboo wood flooring in master suite, master bath with granite, stunning cabinetry, and jetted Jacuzzi tub, and so much more! . Coupled with Pelican Landing's spectacular amenity package and centrally located between the Tennis & Golf Clubs, this beautiful home is a rare find!
Last Agent to Sell the Property
Downing-Frye Realty Inc License #BEAR-650340 Listed on: 06/05/2015

Home Details
Home Type
Single Family
Est. Annual Taxes
$16,460
Year Built
1993
Lot Details
0
Listing Details
- Special Features: None
- Property Sub Type: Detached
- Year Built: 1993
Interior Features
- Additional Rooms: Family Room, Guest Bath, Guest Room, Home Office, Laundry in Residence, Screened Lanai/Porch, Den/Study
- Bedroom Description: Master BR Ground, Split Bedrooms
- Bedrooms and Dens: 4+Den
- Dining Room: Breakfast Bar, Breakfast Room, Formal
- Equipment: Auto Garage Door, Cooktop, Dishwasher, Disposal, Dryer, Gas Grill, Intercom, Microwave, Refrigerator/Icemaker, Security System, Self Cleaning Oven, Smoke Detector, Wall Oven, Washer
- Floor Plan: Split Bedrooms
- Flooring: Carpet, Tile, Wood
- Interior Amenities: Built-In Cabinets, Cable Prewire, Custom Mirrors, Foyer, French Doors, Laundry Tub, Pantry, Pull Down Stairs, Smoke Detectors, Tray Ceiling, Vaulted Ceiling, Volume Ceiling, Walk-In Closet, Window Coverings
- Kitchen: Pantry
- Primary Bathroom: Dual Sinks, Jetted Tub, Separate Tub And Shower
Exterior Features
- Construction: Concrete Block
- Exterior Features: Built In Grill, Outdoor Kitchen, Outdoor Shower, Sprinkler Auto
- Exterior Finish: Stucco
- Irrigation: Lake/Canal, Reclaimed
- Private Pool: Below Ground, Heated Electric, Pool Bath, Screened
- Private Spa: Below Ground, Heated Electric, Pool Bath, Pool Integrated, Screened
- Road: Private Road
- Roof: Tile
- Storm Protection: Electric Shutters, Shutters Manual
- Windows: Arched, Single Hung, Skylight, Sliding, Transom
Garage/Parking
- Garage Description: Attached
- Garage Spaces: 3
- Parking: Driveway Paved
Utilities
- Cooling: Ceiling Fans, Central Electric, Zoned
- Heating: Central Electric, Zoned
- Security: Monitored Alarm, Gated, Guard At Gate, Patrolled
- Sewer: Central
- Water: Central
Condo/Co-op/Association
- Amenities: Beach - Private, Beach Access, Bike And Jog Path, Bocce Court, Clubhouse, Community Boat Ramp, Exercise Room, Fishing Pier, Internet Access, Library, Marina, Private Beach Pavilion, Sidewalk, Streetlight, Tennis Court, Underground Utility
- Community Type: Boating, Gated, Golf Course
- Maintenance: Cable, Legal/Accounting, Manager, Recreational Facilities, Security, Street Lights, Street Maintenance, Trash Removal
Association/Amenities
- Units in Building: 1
- Total Number of Units: 1
Fee Information
- Master HOA Fee: 1634
- Master HOA Fee Frequency: Annually
Lot Info
- Lot Description: Golf Course, Oversize
- Rear Exposure: East
- View: Golf Course
- Lot Dimensions: 110 X 155 X 112 X 175
Ownership History
Purchase Details
Purchase Details
Home Financials for this Owner
Home Financials are based on the most recent Mortgage that was taken out on this home.Purchase Details
Home Financials for this Owner
Home Financials are based on the most recent Mortgage that was taken out on this home.Purchase Details
Home Financials for this Owner
Home Financials are based on the most recent Mortgage that was taken out on this home.Purchase Details
Home Financials for this Owner
Home Financials are based on the most recent Mortgage that was taken out on this home.Similar Homes in Bonita Springs, FL
Home Values in the Area
Average Home Value in this Area
Purchase History
| Date | Type | Sale Price | Title Company |
|---|---|---|---|
| Interfamily Deed Transfer | -- | None Available | |
| Warranty Deed | $750,000 | Lyons Title & Trust | |
| Warranty Deed | $945,000 | Lyons Title & Trust | |
| Warranty Deed | $710,000 | Gulfshore Title Company Lc | |
| Warranty Deed | $450,000 | -- |
Mortgage History
| Date | Status | Loan Amount | Loan Type |
|---|---|---|---|
| Previous Owner | $414,000 | New Conventional | |
| Previous Owner | $411,700 | Unknown | |
| Previous Owner | $333,700 | Unknown | |
| Previous Owner | $300,000 | No Value Available |
Property History
| Date | Event | Price | Change | Sq Ft Price |
|---|---|---|---|---|
| 09/13/2019 09/13/19 | For Rent | $3,750 | -99.5% | -- |
| 09/13/2019 09/13/19 | Rented | -- | -- | -- |
| 09/19/2016 09/19/16 | Sold | $750,000 | -3.3% | $121 / Sq Ft |
| 08/26/2016 08/26/16 | Pending | -- | -- | -- |
| 08/24/2016 08/24/16 | Price Changed | $775,900 | -13.8% | $126 / Sq Ft |
| 05/13/2016 05/13/16 | Price Changed | $899,999 | 0.0% | $146 / Sq Ft |
| 05/12/2016 05/12/16 | Price Changed | $899,900 | -5.3% | $146 / Sq Ft |
| 04/04/2016 04/04/16 | Price Changed | $949,999 | 0.0% | $154 / Sq Ft |
| 04/04/2016 04/04/16 | For Sale | $949,999 | +26.7% | $154 / Sq Ft |
| 01/11/2016 01/11/16 | Off Market | $750,000 | -- | -- |
| 12/16/2015 12/16/15 | For Sale | $999,999 | +5.8% | $162 / Sq Ft |
| 09/23/2015 09/23/15 | Sold | $945,000 | -5.0% | $254 / Sq Ft |
| 07/21/2015 07/21/15 | Pending | -- | -- | -- |
| 06/05/2015 06/05/15 | For Sale | $995,000 | -- | $267 / Sq Ft |
Tax History Compared to Growth
Tax History
| Year | Tax Paid | Tax Assessment Tax Assessment Total Assessment is a certain percentage of the fair market value that is determined by local assessors to be the total taxable value of land and additions on the property. | Land | Improvement |
|---|---|---|---|---|
| 2024 | $16,460 | $1,268,349 | -- | -- |
| 2023 | $16,460 | $1,231,407 | $831,528 | $368,909 |
| 2022 | $12,404 | $802,289 | $0 | $0 |
| 2021 | $10,969 | $729,354 | $242,200 | $487,154 |
| 2020 | $10,658 | $685,584 | $237,705 | $447,879 |
| 2019 | $11,555 | $744,543 | $275,750 | $468,793 |
| 2018 | $11,869 | $751,761 | $275,750 | $476,011 |
| 2017 | $12,175 | $757,449 | $275,750 | $481,699 |
| 2016 | $11,141 | $675,774 | $275,750 | $400,024 |
| 2015 | $9,415 | $680,221 | $259,500 | $420,721 |
| 2014 | -- | $643,887 | $200,000 | $443,887 |
| 2013 | -- | $566,716 | $215,600 | $351,116 |
Agents Affiliated with this Home
-
Michael Wittmann

Seller's Agent in 2019
Michael Wittmann
Realty Group of SW Florida Inc
(239) 949-0404
3 in this area
114 Total Sales
-
Bunny Caravello
B
Seller's Agent in 2016
Bunny Caravello
Downing-Frye Realty Inc
(239) 992-8711
4 in this area
4 Total Sales
-
Sue Ellen Mathers

Buyer's Agent in 2016
Sue Ellen Mathers
Royal Shell Real Estate, Inc.
(239) 877-2726
23 in this area
63 Total Sales
Map
Source: Multiple Listing Service of Bonita Springs-Estero
MLS Number: 215033850
APN: 20-47-25-B2-0020A.0080
- 24991 Goldcrest Dr
- 4450 Blue Sage Ct
- 25100 Goldcrest Dr Unit 112
- 25110 Goldcrest Dr Unit 212
- 25040 Bay Cedar Dr
- 24976 Windward Blvd
- 24949 Bay Cedar Dr
- 25151 Bay Cedar Dr
- 24891 Goldcrest Dr
- 24929 Bay Cedar Dr
- 4680 Pago Ln
- 25130 Sandpiper Greens Ct Unit 104
- 24921 Bay Cedar Dr
- 4680 Fiji Ln
- 4689 Fiji Ln
- 4700 Pago Ln
- 4700 Pago Ln Unit 315
- 4717 Tahiti Dr
