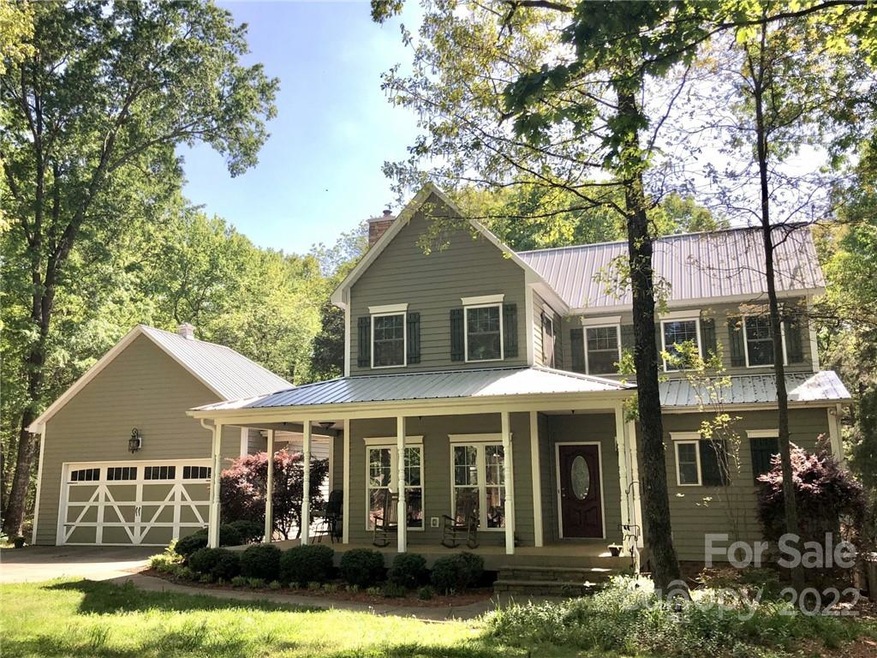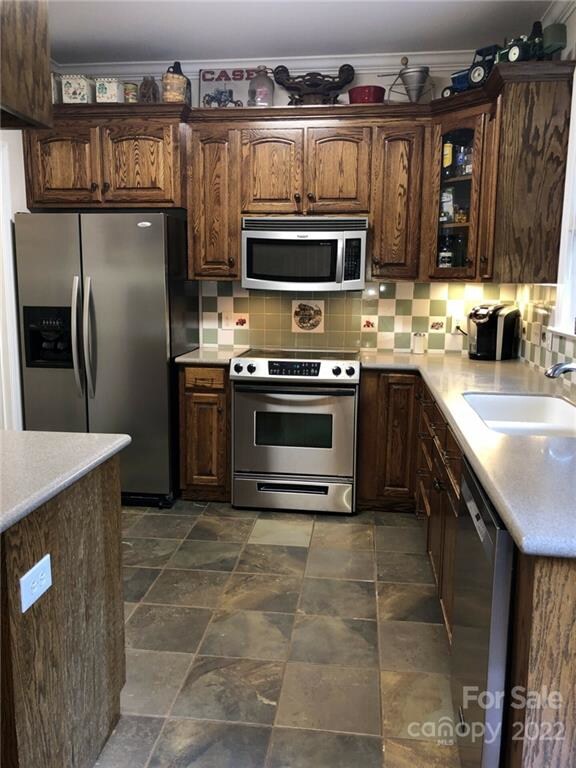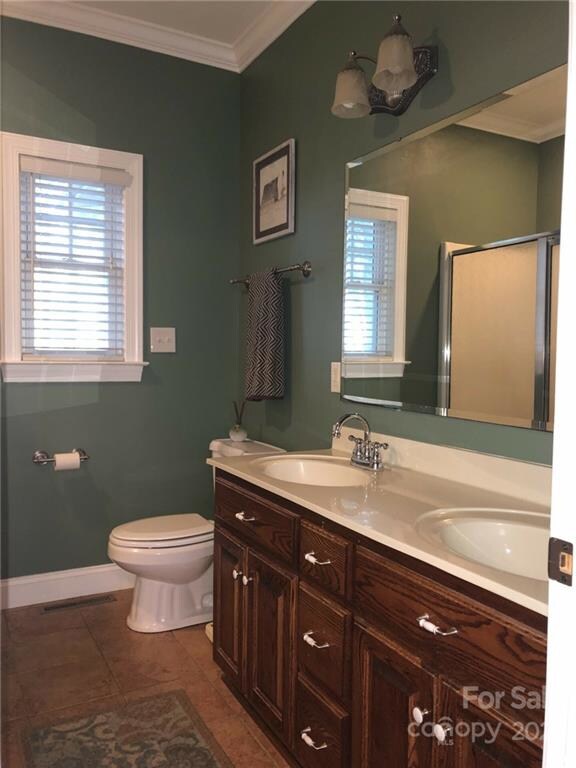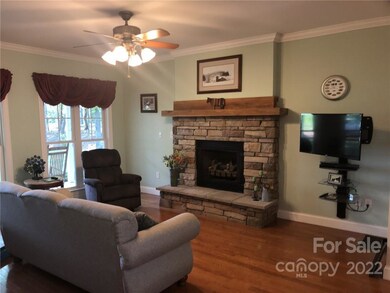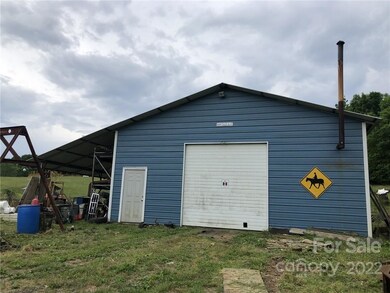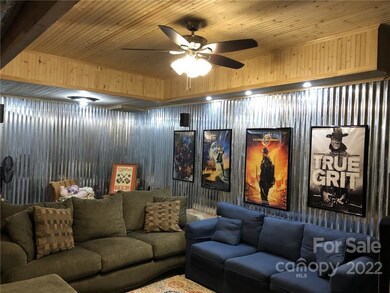
25011 Ridgecrest Rd Locust, NC 28097
Estimated Value: $531,000 - $673,829
Highlights
- Barn
- Stables
- Hilly Lot
- Locust Elementary School Rated A-
- Open Floorplan
- Private Lot
About This Home
As of June 2022Bring the kids! Bring the animals! Come raise them all at this beautiful property. Custom built with a metal roof, insulated vinyl siding, and full basement. Master BR on main level with 3 BRs upstairs. Basement has TV room wired for surround sound, Water softener, flue for woodstove, and rough in plumbing. Radiant heating tubes in floors of basement, garage, and breezeway to garage, but not hooked up to a heating source at this time. Stone patio on rear of home overlooks back yard. Oversized 2 car garage is attached by breezeway. All kitchen appliances and washer/dryer will convey. At the back of the property there is a 30X30 wired, insulated workshop with 10X10 roll up doors and water. 2 pastures are enclosed with electric fence.
Last Agent to Sell the Property
Glen Cornwell
KDGC Properties LLC License #282863 Listed on: 05/07/2022
Home Details
Home Type
- Single Family
Est. Annual Taxes
- $2,215
Year Built
- Built in 2007
Lot Details
- Front Green Space
- Fenced
- Private Lot
- Paved or Partially Paved Lot
- Hilly Lot
- Wooded Lot
Home Design
- Farmhouse Style Home
- Vinyl Siding
Interior Spaces
- Open Floorplan
- Sound System
- Ceiling Fan
- Propane Fireplace
- Window Treatments
- Living Room with Fireplace
- Attic Fan
- Washer
Kitchen
- Electric Oven
- Electric Cooktop
- Microwave
- Dishwasher
- Kitchen Island
- Disposal
Flooring
- Wood
- Stone
- Tile
Bedrooms and Bathrooms
- 4 Bedrooms
- Walk-In Closet
Parking
- Detached Garage
- Workshop in Garage
- Garage Door Opener
Accessible Home Design
- Halls are 36 inches wide or more
- More Than Two Accessible Exits
Outdoor Features
- Access to stream, creek or river
- Patio
- Shed
- Outbuilding
Schools
- Locust Elementary School
- West Stanly Middle School
- West Stanly High School
Farming
- Barn
- Machine Shed
- Pasture
Horse Facilities and Amenities
- Hay Storage
- Stables
Utilities
- Heat Pump System
- Septic Tank
- High Speed Internet
- Cable TV Available
Community Details
- Hollybrook Subdivision
- Card or Code Access
Listing and Financial Details
- Assessor Parcel Number 5597-01-39-0483
Ownership History
Purchase Details
Home Financials for this Owner
Home Financials are based on the most recent Mortgage that was taken out on this home.Similar Homes in the area
Home Values in the Area
Average Home Value in this Area
Purchase History
| Date | Buyer | Sale Price | Title Company |
|---|---|---|---|
| Connors Sean | $635,000 | -- |
Mortgage History
| Date | Status | Borrower | Loan Amount |
|---|---|---|---|
| Open | Connors Sean | $575,000 | |
| Previous Owner | Burnette Lisa | $215,900 | |
| Previous Owner | Burnette Brandon | $242,831 | |
| Previous Owner | Burnette Brandon L | $288,800 |
Property History
| Date | Event | Price | Change | Sq Ft Price |
|---|---|---|---|---|
| 06/30/2022 06/30/22 | Sold | $635,000 | +5.9% | $243 / Sq Ft |
| 05/07/2022 05/07/22 | For Sale | $599,900 | -- | $229 / Sq Ft |
Tax History Compared to Growth
Tax History
| Year | Tax Paid | Tax Assessment Tax Assessment Total Assessment is a certain percentage of the fair market value that is determined by local assessors to be the total taxable value of land and additions on the property. | Land | Improvement |
|---|---|---|---|---|
| 2024 | $2,215 | $307,678 | $78,008 | $229,670 |
| 2023 | $1,988 | $307,678 | $78,008 | $229,670 |
| 2022 | $2,007 | $260,906 | $78,008 | $182,898 |
| 2021 | $2,006 | $260,906 | $78,008 | $182,898 |
| 2020 | $1,925 | $233,200 | $69,865 | $163,335 |
| 2019 | $1,941 | $233,200 | $69,865 | $163,335 |
| 2018 | $99 | $233,200 | $69,865 | $163,335 |
| 2017 | $1,819 | $233,200 | $69,865 | $163,335 |
| 2016 | $1,663 | $218,791 | $65,604 | $153,187 |
| 2015 | $1,791 | $218,791 | $65,604 | $153,187 |
| 2014 | $1,800 | $218,791 | $65,604 | $153,187 |
Agents Affiliated with this Home
-
G
Seller's Agent in 2022
Glen Cornwell
KDGC Properties LLC
(804) 475-9218
-
Malorie Whitley

Buyer's Agent in 2022
Malorie Whitley
Lantern Realty & Development, LLC
(704) 999-3367
6 in this area
48 Total Sales
Map
Source: Canopy MLS (Canopy Realtor® Association)
MLS Number: 3857847
APN: 5597-01-39-0483
- 17438 Purser Dr
- 00 Millingport Rd Unit 2
- 00 Millingport Rd Unit 1
- 12987 Mission Church Rd Unit 2
- 12987 Mission Church Rd Unit 1
- 12987 Mission Church Rd Unit 5
- 28518 Flint Ridge Rd
- 32952 Rowland Rd
- Lt 6 Flint Ridge Rd Unit 6
- 21035 Coley Store Rd
- Vacant Biles Rd Unit 4
- 000 Ridgecrest Rd Unit 10
- 000 Running Creek Church Rd
- 34568 Glory Hills Dr Unit Glory Hills Estates
- 21071 Running Creek Dr
- 21047 Running Creek Dr
- 21055 Running Creek Dr
- 21039 Running Creek Dr
- 21063 Running Creek Dr
- 21013 Running Creek Dr
- 25011 Ridgecrest Rd
- 25025 Ridgecrest Rd
- 24955 Ridgecrest Rd
- 25057 Ridgecrest Rd
- 24966 Ridgecrest Rd
- 25058 Ridgecrest Rd
- 24985 Ridgecrest Rd
- 24942 Ridgecrest Rd
- 24923 Ridgecrest Rd
- 27241 Ridgecrest Rd
- 24907 Ridgecrest Rd
- 16369 Five Point Rd
- Vacant Five Point Rd
- 16258 Five Point Rd
- 16209 Five Point Rd
- 16226 Five Point Rd
- 16468 Five Point Rd
- 16247 Five Point Rd
- 16502 Five Point Rd
- 16463 Five Point Rd
