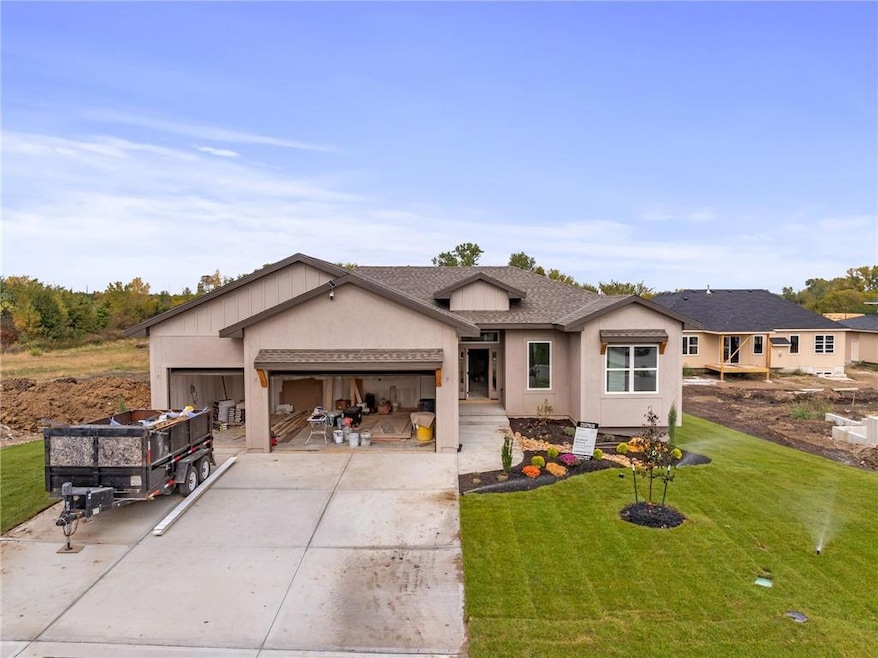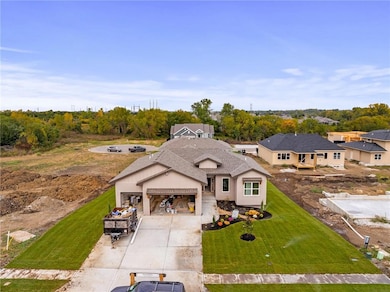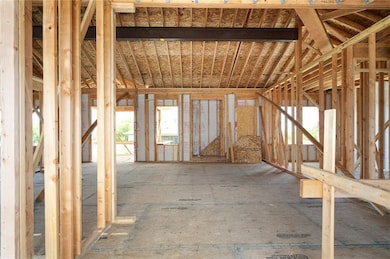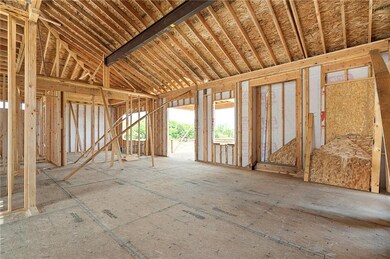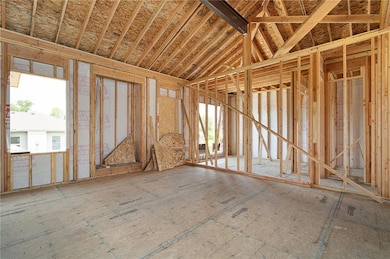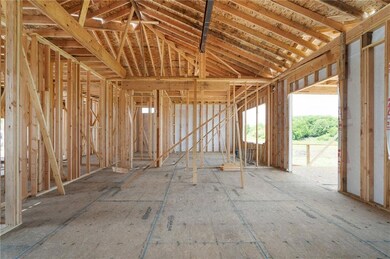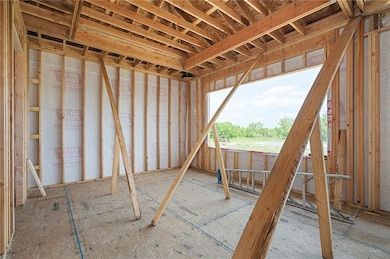25016 W 89th Terrace Lenexa, KS 66227
Estimated payment $4,094/month
Highlights
- Ranch Style House
- Great Room with Fireplace
- Covered Patio or Porch
- Mize Elementary School Rated A
- Community Pool
- Stainless Steel Appliances
About This Home
A perfectly right-sized ranch by Classic Homes featuring open and airy main-level living. The Primary Suite offers a double vanity, walk-in shower, and spacious walk-in closet. On the opposite side of the home, you’ll find two secondary bedrooms and a full bath with shower-over-tub. The lower level provides additional living space with a second family/rec room, a fourth bedroom, a third full bath, and two large unfinished storage areas — ideal for future expansion. Home is under construction and expected to be ready for a late 2025 closing/move-in. Photos are of a similar home. Taxes are estimated. Located in The Timbers at Clear Creek, a vibrant community with a neighborhood pool, nearby parks, walking trails, and part of the highly regarded De Soto School District. Easy access to K-7 and K-10.
Listing Agent
Compass Realty Group Brokerage Phone: 913-359-9333 Listed on: 04/17/2025

Co-Listing Agent
Compass Realty Group Brokerage Phone: 913-359-9333 License #SP00235519
Home Details
Home Type
- Single Family
Est. Annual Taxes
- $7,468
Year Built
- Built in 2025 | Under Construction
HOA Fees
- $56 Monthly HOA Fees
Parking
- 3 Car Attached Garage
- Front Facing Garage
Home Design
- Ranch Style House
- Traditional Architecture
- Frame Construction
- Composition Roof
Interior Spaces
- Great Room with Fireplace
- Family Room
- Combination Kitchen and Dining Room
Kitchen
- Dishwasher
- Stainless Steel Appliances
- Kitchen Island
- Disposal
Bedrooms and Bathrooms
- 4 Bedrooms
- Walk-In Closet
- 3 Full Bathrooms
Laundry
- Laundry Room
- Laundry on main level
Finished Basement
- Bedroom in Basement
- Natural lighting in basement
Schools
- Mize Elementary School
- De Soto High School
Utilities
- Central Air
- Heating System Uses Natural Gas
Additional Features
- Covered Patio or Porch
- 10,540 Sq Ft Lot
Listing and Financial Details
- Assessor Parcel Number IP78590000-0288
- $428 special tax assessment
Community Details
Overview
- Association fees include curbside recycling, trash
- The Timbers At Clear Creek Subdivision, Paige Floorplan
Recreation
- Community Pool
Map
Home Values in the Area
Average Home Value in this Area
Tax History
| Year | Tax Paid | Tax Assessment Tax Assessment Total Assessment is a certain percentage of the fair market value that is determined by local assessors to be the total taxable value of land and additions on the property. | Land | Improvement |
|---|---|---|---|---|
| 2024 | $2,047 | $13,272 | $13,272 | -- |
| 2023 | $1,977 | $12,650 | $12,650 | -- |
Property History
| Date | Event | Price | List to Sale | Price per Sq Ft |
|---|---|---|---|---|
| 07/15/2025 07/15/25 | Price Changed | $648,000 | +1.1% | $276 / Sq Ft |
| 04/18/2025 04/18/25 | For Sale | $641,000 | -- | $273 / Sq Ft |
Source: Heartland MLS
MLS Number: 2544126
APN: IP78590000-0288
- 25005 W 89th St
- 25003 W 89th Terrace
- 25012 W 89th St
- 8937 Shady Bend Rd
- 25000 W 89th St
- 9069 Shady Bend Rd
- 25007 W 90th Terrace
- 25013 W 90th Terrace
- 25446 W 91st Terrace
- 25374 W 91st Terrace
- 9154 Shady Bend Rd
- 24976 W 87th St
- 25354 W 92nd St
- The Kingston Plan at Arbor Lake
- The Aspen II Plan at Arbor Lake
- The Irving Plan at Arbor Lake
- The El Dorado II Plan at Arbor Lake
- 25212 W 92nd St
- 25426 W 92nd St
- 25377 W 92nd St
- 8267 Aurora St
- 7405 Hedge Lane Terrace
- 21396 W 93rd Ct
- 22907 W 72nd Terrace
- 7200 Silverheel St
- 22810 W 71st Terrace
- 6300-6626 Hedge Lane Terrace
- 6522 Noble St
- 19501 W 102nd St
- 11014 S Millstone Dr
- 19255 W 109th Place
- 18000 W 97th St
- 23518 W 54th Terrace
- 17410 W 86th Terrace
- 8800 Penrose Ln
- 11228 S Ridgeview Rd
- 8757 Penrose Ln
- 8532 Hammond St
- 9250 Renner Blvd
- 20820 W 54th St
