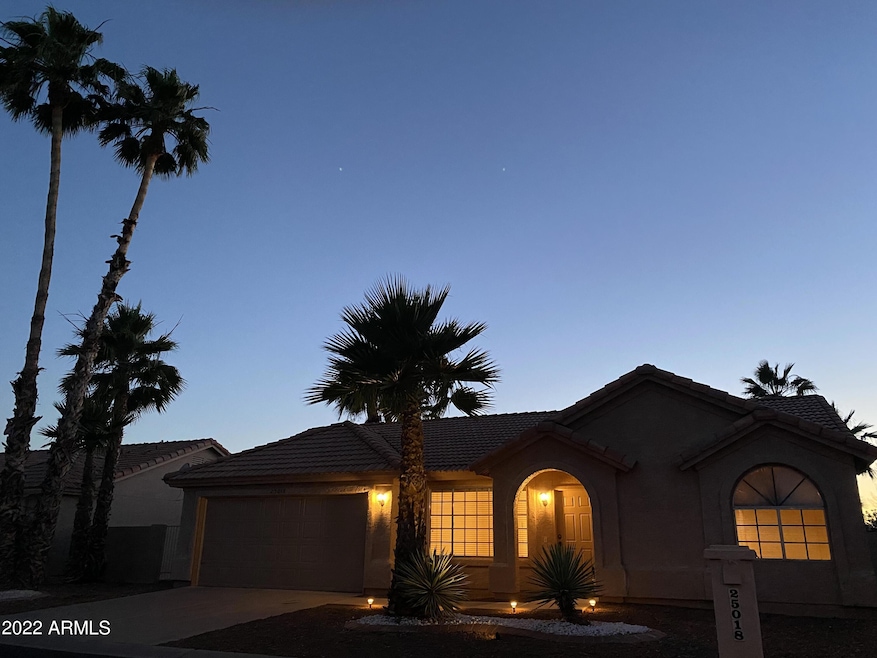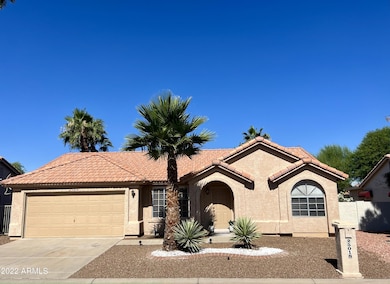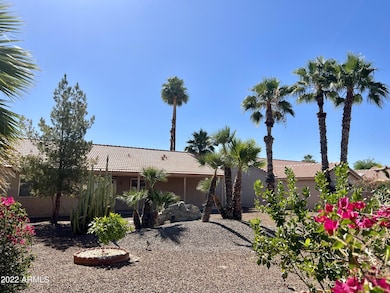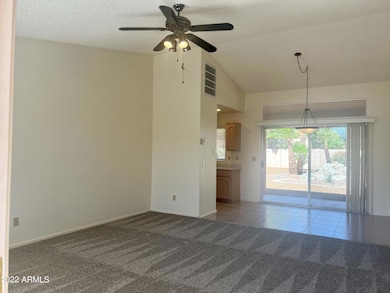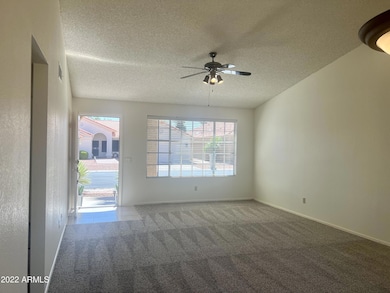
25018 S Drifter Dr Sun Lakes, AZ 85248
Highlights
- Golf Course Community
- Fitness Center
- RV Parking in Community
- Jacobson Elementary School Rated A
- Gated with Attendant
- Community Lake
About This Home
As of July 2022You'll love this ''Desert Cottage on Drifter Drive.'' Set on an expansive, private lot with space for a pool or casita in the backyard. Open floor plan with vaulted ceiling & Great Room design. 2 Bedrooms/2 Bathrooms. Freshly painted interior with new carpeting. Neutral tile floors. Kitchen features a window over the sink, sliding door to the Patio & casual dining space. All appliances convey. Covered Patio for enjoying beautiful sunset views. Mature palms & easy-care desert landscaping. Lock & leave resort lifestyle in Ironwood Country Club. Something for everyone with amenities galore, including golf, pickle ball, tennis, fitness classes, multiple pools, arts & crafts, Grill on the Green and Stone & Barrel Restaurants. Only 25 minutes to Sky Harbor & Mesa Gateway Airports. See it Today!
Last Agent to Sell the Property
Mary O'Hara
Keller Williams Realty Sonoran Living License #SA548359000 Listed on: 05/20/2022
Co-Listed By
Patrick O'Hara
Keller Williams Realty Sonoran Living License #SA557206000
Home Details
Home Type
- Single Family
Est. Annual Taxes
- $1,759
Year Built
- Built in 1992
Lot Details
- 7,527 Sq Ft Lot
- Desert faces the front and back of the property
- Block Wall Fence
- Front and Back Yard Sprinklers
HOA Fees
- $195 Monthly HOA Fees
Parking
- 2 Car Direct Access Garage
- Garage Door Opener
Home Design
- Roof Updated in 2022
- Wood Frame Construction
- Tile Roof
- Stucco
Interior Spaces
- 1,060 Sq Ft Home
- 1-Story Property
- Vaulted Ceiling
- Ceiling Fan
- Skylights
- Double Pane Windows
- Eat-In Kitchen
Flooring
- Floors Updated in 2022
- Carpet
- Tile
Bedrooms and Bathrooms
- 2 Bedrooms
- 2 Bathrooms
- Dual Vanity Sinks in Primary Bathroom
Outdoor Features
- Covered patio or porch
Schools
- Adult Elementary And Middle School
- Adult High School
Utilities
- Central Air
- Heating Available
- High Speed Internet
- Cable TV Available
Listing and Financial Details
- Tax Lot 8
- Assessor Parcel Number 303-52-808
Community Details
Overview
- Association fees include ground maintenance
- Blue Star Association, Phone Number (480) 802-2776
- Built by Robson
- Sun Lakes Ironwood Subdivision, Pinnacle Floorplan
- RV Parking in Community
- Community Lake
Amenities
- Clubhouse
- Recreation Room
Recreation
- Golf Course Community
- Tennis Courts
- Fitness Center
- Heated Community Pool
- Community Spa
- Bike Trail
Security
- Gated with Attendant
Ownership History
Purchase Details
Home Financials for this Owner
Home Financials are based on the most recent Mortgage that was taken out on this home.Purchase Details
Home Financials for this Owner
Home Financials are based on the most recent Mortgage that was taken out on this home.Purchase Details
Similar Homes in Sun Lakes, AZ
Home Values in the Area
Average Home Value in this Area
Purchase History
| Date | Type | Sale Price | Title Company |
|---|---|---|---|
| Warranty Deed | $369,900 | Magnus Title | |
| Warranty Deed | $227,500 | Chicago Title Insurance Co | |
| Cash Sale Deed | $124,000 | First American Title |
Mortgage History
| Date | Status | Loan Amount | Loan Type |
|---|---|---|---|
| Previous Owner | $79,000 | Purchase Money Mortgage | |
| Previous Owner | $85,795 | Unknown | |
| Previous Owner | $100,000 | Credit Line Revolving |
Property History
| Date | Event | Price | Change | Sq Ft Price |
|---|---|---|---|---|
| 07/18/2025 07/18/25 | For Sale | $369,000 | -0.2% | $348 / Sq Ft |
| 07/08/2022 07/08/22 | Sold | $369,900 | 0.0% | $349 / Sq Ft |
| 06/06/2022 06/06/22 | Pending | -- | -- | -- |
| 05/18/2022 05/18/22 | For Sale | $369,900 | -- | $349 / Sq Ft |
Tax History Compared to Growth
Tax History
| Year | Tax Paid | Tax Assessment Tax Assessment Total Assessment is a certain percentage of the fair market value that is determined by local assessors to be the total taxable value of land and additions on the property. | Land | Improvement |
|---|---|---|---|---|
| 2025 | $1,629 | $16,436 | -- | -- |
| 2024 | $1,584 | $15,654 | -- | -- |
| 2023 | $1,584 | $27,350 | $5,470 | $21,880 |
| 2022 | $1,741 | $20,910 | $4,180 | $16,730 |
| 2021 | $1,759 | $19,560 | $3,910 | $15,650 |
| 2020 | $1,736 | $17,450 | $3,490 | $13,960 |
| 2019 | $1,671 | $15,620 | $3,120 | $12,500 |
| 2018 | $1,617 | $14,470 | $2,890 | $11,580 |
| 2017 | $1,522 | $13,410 | $2,680 | $10,730 |
| 2016 | $1,471 | $13,170 | $2,630 | $10,540 |
| 2015 | $1,407 | $12,160 | $2,430 | $9,730 |
Agents Affiliated with this Home
-
Bea Lyman

Seller's Agent in 2025
Bea Lyman
Keller Williams Integrity First
(480) 309-3975
56 Total Sales
-
M
Seller's Agent in 2022
Mary O'Hara
Keller Williams Realty Sonoran Living
-
P
Seller Co-Listing Agent in 2022
Patrick O'Hara
Keller Williams Realty Sonoran Living
-
Fadi Elias
F
Buyer's Agent in 2022
Fadi Elias
Century 21 Arizona Foothills
(480) 776-0001
1 in this area
4 Total Sales
Map
Source: Arizona Regional Multiple Listing Service (ARMLS)
MLS Number: 6401528
APN: 303-52-808
- 10428 E Hercules Dr
- 10536 E Coopers Hawk Dr
- 25042 S Hollygreen Dr
- 10613 E Nacoma Dr
- 10621 E Hercules Dr
- 10609 E Cedar Waxwing Dr
- 25238 S Boxwood Dr
- 10417 E Champagne Dr
- 10328 E Michigan Ave
- 10721 E Coopers Hawk Dr
- 10318 E Michigan Ave
- 10617 E Michigan Ave
- 10236 E Minnesota Ave
- 24831 S Ribbonwood Dr
- 10224 E Minnesota Ave
- 10709 E Champagne Dr Unit 28
- 24643 S Ribbonwood Dr
- 24514 S Stoney Lake Ct
- 25405 S Cloverland Dr
- 10417 E Spring Creek Rd
