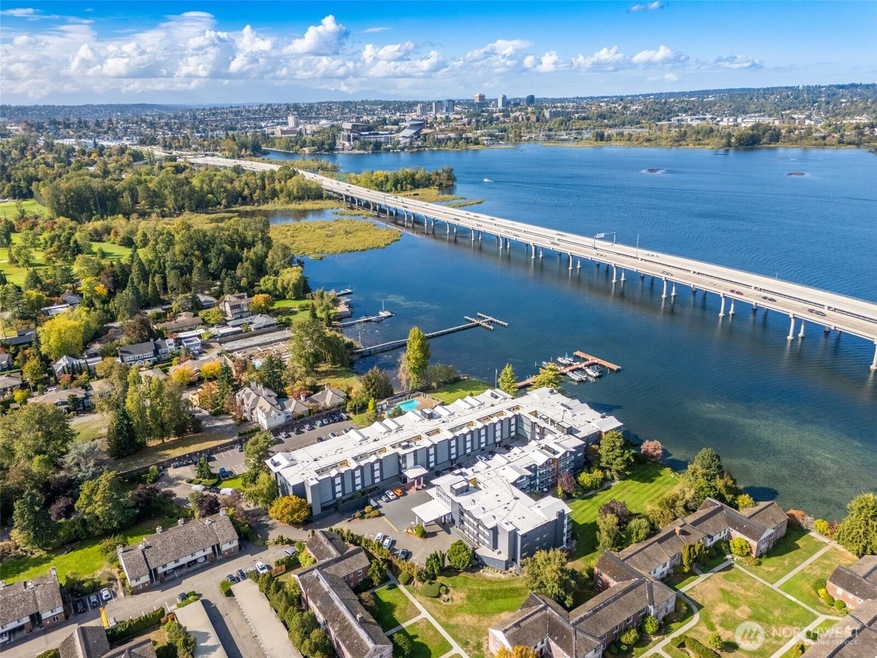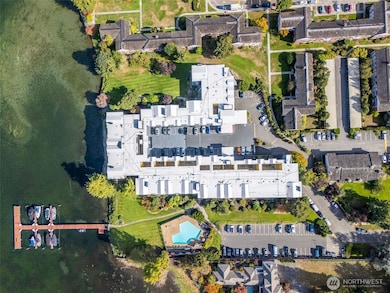2502 Canterbury Ln E Unit 406 Seattle, WA 98112
Madison Park NeighborhoodEstimated payment $5,685/month
Highlights
- Lake Front
- Fitness Center
- Contemporary Architecture
- McGilvra Elementary School Rated A
- Unit is on the top floor
- Vaulted Ceiling
About This Home
Elevated top-floor living awaits in this light-filled Lake WA residence. Walls of glass frame sunrise courtyard & water views, while soaring vaulted ceilings & fireplace create an elegant yet inviting ambiance. Designed for both comfort & convenience, the home includes in-unit laundry, new stainless appliances, two storage lockers, a premier garage spot, ample guest parking, & on-site management. Nestled on 3.3 manicured acres beautifully renewed with a $12M remodel—new siding, TPO roof, windows, decks, & more. Stroll to the vibrant cafés and restaurants of Madison Park, or unwind at home by the heated pool & private dock with moorage. A unique opportunity to enjoy refined resort-style living in one of Seattle’s most coveted neighborhoods.
Source: Northwest Multiple Listing Service (NWMLS)
MLS#: 2439456
Open House Schedule
-
Sunday, November 16, 20251:00 to 3:00 pm11/16/2025 1:00:00 PM +00:0011/16/2025 3:00:00 PM +00:00Elevated top-floor living awaits in this light-filled Lake WA residence. Walls of glass frame sunrise courtyard & water views, while soaring vaulted ceilings & fireplace create an elegant yet inviting ambiance. Designed for both comfort & convenience, the home includes in-unit laundry, new stainless appliances, two storage lockers, a premier garage spot, ample guest parking, & on-site management. Nestled on 3.3 manicured acres beautifully renewed with a $12M remodel—new siding, TPO roof, windows, decks, & more. Stroll to the vibrant cafés and restaurants of Madison Park, or unwind at home by the heated pool & private dock with moorage. A unique opportunity to enjoy refined resort-style living in one of Seattle’s most coveted neighborhoods.Add to Calendar
Property Details
Home Type
- Co-Op
Est. Annual Taxes
- $7,322
Year Built
- Built in 1967
Lot Details
- Lake Front
- East Facing Home
HOA Fees
- $1,391 Monthly HOA Fees
Parking
- 1 Car Garage
- Common or Shared Parking
- Uncovered Parking
Home Design
- Contemporary Architecture
- Cement Board or Planked
- Wood Composite
Interior Spaces
- 1,091 Sq Ft Home
- 4-Story Property
- Vaulted Ceiling
- Wood Burning Fireplace
- Insulated Windows
- Lake Views
Kitchen
- Electric Oven or Range
- Stove
- Microwave
- Dishwasher
- Disposal
Flooring
- Wood
- Carpet
- Vinyl
Bedrooms and Bathrooms
- 2 Main Level Bedrooms
- Bathroom on Main Level
Laundry
- Electric Dryer
- Washer
Schools
- Mc Gilvra Elementary School
- Meany Mid Middle School
- Garfield High School
Utilities
- Radiant Heating System
- High Speed Internet
- Cable TV Available
Additional Features
- Balcony
- Unit is on the top floor
Listing and Financial Details
- Down Payment Assistance Available
- Visit Down Payment Resource Website
- Assessor Parcel Number 1330800740
Community Details
Overview
- Association fees include common area maintenance, earthquake insurance, lawn service, road maintenance, sewer, snow removal, trash, water
- 91 Units
- Sacha Copeland Association
- Secondary HOA Phone (206) 388-0181
- Canterbury Shores Condos
- Madison Park Subdivision
- Park Phone (206) 388-0181 | Manager Sacha Copeland
Amenities
- Game Room
- Recreation Room
- Laundry Facilities
- Elevator
- Lobby
Recreation
- Mooring Area
- Fitness Center
- Community Pool
Pet Policy
- No Pets Allowed
Map
Home Values in the Area
Average Home Value in this Area
Tax History
| Year | Tax Paid | Tax Assessment Tax Assessment Total Assessment is a certain percentage of the fair market value that is determined by local assessors to be the total taxable value of land and additions on the property. | Land | Improvement |
|---|---|---|---|---|
| 2024 | $7,322 | $770,000 | $536,400 | $233,600 |
| 2023 | $7,393 | $792,000 | $536,400 | $255,600 |
| 2022 | $5,620 | $660,000 | $345,600 | $314,400 |
| 2021 | $5,913 | $614,000 | $345,600 | $268,400 |
| 2020 | $5,896 | $615,000 | $336,500 | $278,500 |
| 2018 | $5,447 | $600,000 | $300,200 | $299,800 |
| 2017 | $4,845 | $554,000 | $263,800 | $290,200 |
| 2016 | $4,793 | $509,000 | $236,500 | $272,500 |
| 2015 | $4,409 | $492,000 | $236,500 | $255,500 |
| 2014 | -- | $463,000 | $232,500 | $230,500 |
| 2013 | -- | $367,000 | $232,500 | $134,500 |
Property History
| Date | Event | Price | List to Sale | Price per Sq Ft |
|---|---|---|---|---|
| 10/03/2025 10/03/25 | For Sale | $698,888 | -- | $641 / Sq Ft |
Purchase History
| Date | Type | Sale Price | Title Company |
|---|---|---|---|
| Quit Claim Deed | -- | None Available |
Source: Northwest Multiple Listing Service (NWMLS)
MLS Number: 2439456
APN: 133080-0740
- 2501 Canterbury Ln E Unit 318
- 2501 Canterbury Ln E Unit 316
- 2501 Canterbury Ln E Unit 221
- 2500 Canterbury Ln E Unit 302
- 2538 39th Ave E Unit 6
- 2540 39th Ave E Unit 5
- 2345 42nd Ave E
- 2345 43rd Ave E
- 2360 43rd Ave E Unit 211
- 2360 43rd Ave E Unit 302
- 2360 43rd Ave E Unit 404
- 2360 43rd Ave E Unit 203
- 2360 43rd Ave E Unit 307
- 2360 43rd Ave E Unit 214
- 2320 43rd Ave E Unit 15A
- 2330 43rd Ave E Unit 403B
- 2031 42nd Ave E
- 2040 43rd Ave E Unit 402
- 2105 38th Ave E
- 1929 42nd Ave E Unit B
- 4115 E Galer St
- 2023 E Roanoke St
- 2216 19th Ave E
- 4510 48th Ave NE
- 4516 Union Bay Place NE
- 4609 Union Bay Place NE
- 4600 Union Bay Place NE
- 1505 E Galer St Unit 3
- 2207 E Republican St
- 2233 NE 46th St
- 2249 NE 46th St
- 1830 E Mercer St
- 4715 25th Ave NE
- 514 E 19th Ave Unit 411
- 4906 25th Ave NE
- 4704-4708 22nd Ave NE
- 4801 24th Ave NE
- 4536 20th Ave NE
- 5000 25th Ave NE
- 3146 Portage Bay Place E Unit G







