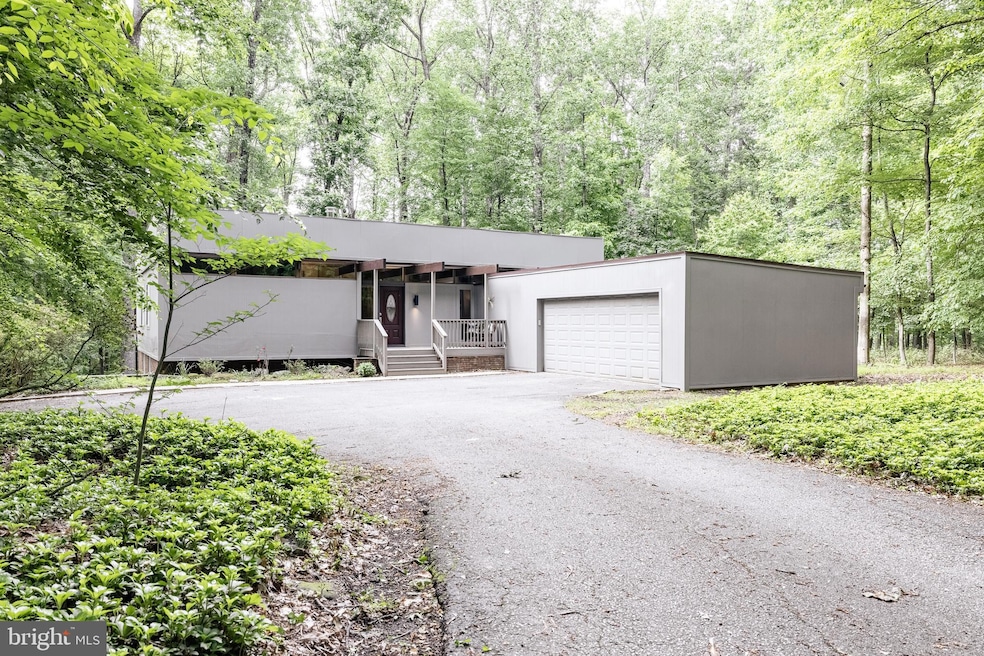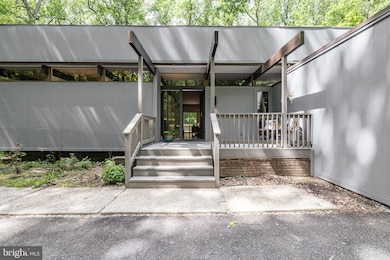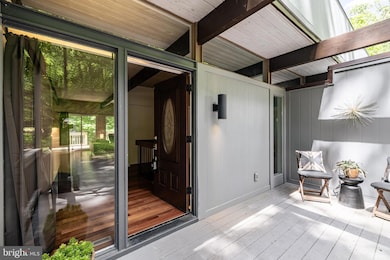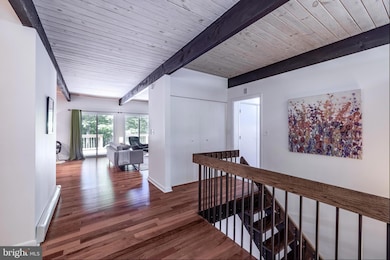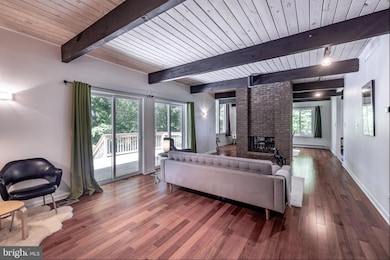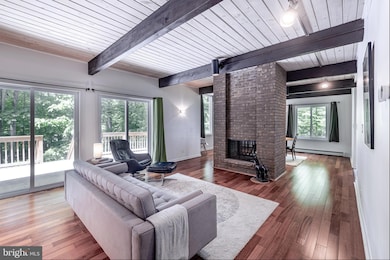
2502 Caves Forest Rd Owings Mills, MD 21117
Estimated payment $5,008/month
Highlights
- Very Popular Property
- View of Trees or Woods
- 2 Fireplaces
- Fort Garrison Elementary School Rated 10
- Contemporary Architecture
- No HOA
About This Home
Photos Coming Soon! Welcome to 2502 Caves Forest Road, a distinctive contemporary residence nestled in a serene landscape. Set on a generous 2.06-acre lot in the heart of Velvet Valley, this home offers a harmonious blend of modern design and natural beauty.Velvet Valley is a distinguished and tranquil enclave known for its expansive, custom-built homes nestled on wooded, multi-acre lots, offering both privacy and convenient access to urban amenitiesInside, this 4-bedroom, 3.5-bathroom home provides ample space and luxurious comfort. The first-floor primary suite is a private retreat, complete with dual walk-in closets. Throughout the home, architectural details abound, including rich wood floors and ceilings, 9-foot ceilings, and a dramatic two-way fireplace that enhances both the main living and dining spaces. The chef’s kitchen is outfitted with high-end appliances and stylish finishes, ideal for everyday cooking or entertaining on a grand scale. Expansive sliding glass doors open to a large deck overlooking wooded views, offering seamless indoor-outdoor living. Additional features include an attached 2.5-car garage and a walk-out lower level patio that adds versatility and space. Originally built in 1973 and thoughtfully updated, this home captures the essence of timeless architecture while offering modern conveniences. Whether you’re seeking privacy, proximity to nature, or a refined lifestyle in one of Maryland’s premier communities, 2502 Caves Forest Road delivers it all.
Open House Schedule
-
Sunday, June 01, 202512:00 to 2:00 pm6/1/2025 12:00:00 PM +00:006/1/2025 2:00:00 PM +00:00Add to Calendar
Home Details
Home Type
- Single Family
Est. Annual Taxes
- $6,362
Year Built
- Built in 1973 | Remodeled in 2016
Parking
- 2 Car Attached Garage
- Parking Storage or Cabinetry
Home Design
- Contemporary Architecture
- Brick Exterior Construction
- Block Foundation
- Rubber Roof
Interior Spaces
- 3,336 Sq Ft Home
- Property has 2 Levels
- 2 Fireplaces
- Screen For Fireplace
- Double Pane Windows
- Window Screens
- Sliding Doors
- Views of Woods
- Finished Basement
Bedrooms and Bathrooms
Schools
- Pikesville High School
Utilities
- Central Air
- Heating System Uses Oil
- Hot Water Heating System
- Well
- Oil Water Heater
- On Site Septic
Additional Features
- Playground
- 2.06 Acre Lot
Community Details
- No Home Owners Association
- Velvet Valley Subdivision
Listing and Financial Details
- Tax Lot 6
- Assessor Parcel Number 04030319061581
Map
Home Values in the Area
Average Home Value in this Area
Tax History
| Year | Tax Paid | Tax Assessment Tax Assessment Total Assessment is a certain percentage of the fair market value that is determined by local assessors to be the total taxable value of land and additions on the property. | Land | Improvement |
|---|---|---|---|---|
| 2024 | $6,363 | $539,400 | $0 | $0 |
| 2023 | $3,056 | $511,600 | $0 | $0 |
| 2022 | $0 | $483,800 | $171,500 | $312,300 |
| 2021 | $5,810 | $479,100 | $0 | $0 |
| 2020 | $5,810 | $474,400 | $0 | $0 |
| 2019 | $5,687 | $469,700 | $171,500 | $298,200 |
| 2018 | $5,468 | $449,233 | $0 | $0 |
| 2017 | $2,137 | $428,767 | $0 | $0 |
| 2016 | $4,978 | $408,300 | $0 | $0 |
| 2015 | $4,978 | $171,500 | $0 | $0 |
| 2014 | $4,978 | $402,000 | $0 | $0 |
Property History
| Date | Event | Price | Change | Sq Ft Price |
|---|---|---|---|---|
| 05/27/2025 05/27/25 | For Sale | $800,000 | +60.0% | $240 / Sq Ft |
| 04/07/2017 04/07/17 | Sold | $500,000 | -4.8% | $150 / Sq Ft |
| 03/12/2017 03/12/17 | Pending | -- | -- | -- |
| 03/11/2017 03/11/17 | For Sale | $524,944 | 0.0% | $157 / Sq Ft |
| 02/27/2017 02/27/17 | Pending | -- | -- | -- |
| 01/28/2017 01/28/17 | For Sale | $524,944 | 0.0% | $157 / Sq Ft |
| 01/20/2017 01/20/17 | Pending | -- | -- | -- |
| 09/17/2016 09/17/16 | For Sale | $524,944 | +5.0% | $157 / Sq Ft |
| 09/16/2016 09/16/16 | Off Market | $500,000 | -- | -- |
Purchase History
| Date | Type | Sale Price | Title Company |
|---|---|---|---|
| Special Warranty Deed | $500,000 | Title Forward | |
| Deed | -- | -- | |
| Deed | -- | -- |
Similar Homes in Owings Mills, MD
Source: Bright MLS
MLS Number: MDBC2127862
APN: 03-0319061581
- 2312 Velvet Ridge Dr
- 3000 Caves Rd
- 7 Caveswood Ln
- 10536 Burnside Farm Rd
- 15 Crestline Ct
- 0 Park Heights Ave Unit MDBC2079590
- 2115 Our Ln
- 10603 Park Heights Ave
- 4 Chartwell Ct
- 1805 By Woods Ln
- 2218 Caves Rd
- 17 Pinewood Farm Ct
- 11506 A Greenspring Ave
- 11 Cool Spring Ct
- 10606 Candlewick Rd
- 2705 Spring Hill Rd
- 3148 Blendon Rd
- 4 Chittenden Ln
- 444 Garrison Forest Rd
- 11315 John Carroll Rd
