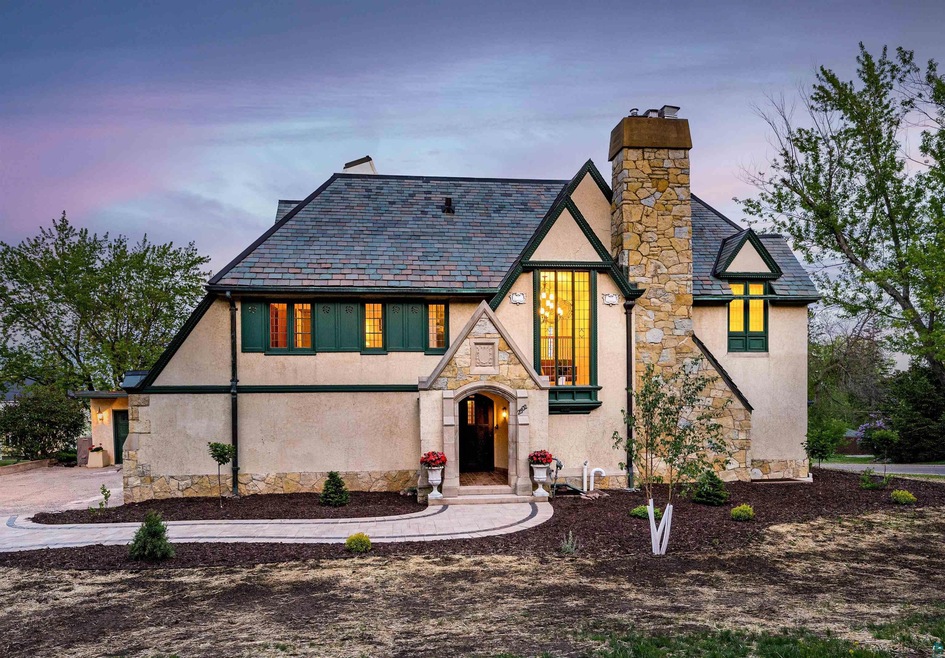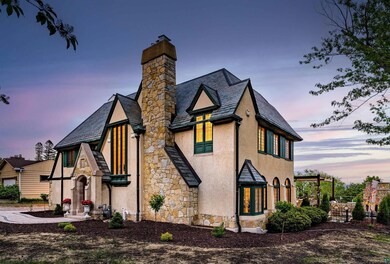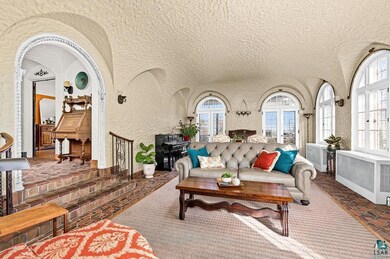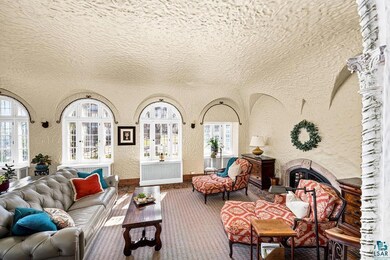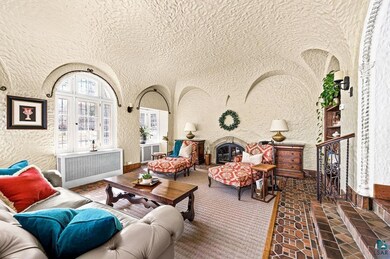
2502 E 7th St Duluth, MN 55812
Chester Park NeighborhoodHighlights
- Lake View
- Heated Floors
- Vaulted Ceiling
- Congdon Elementary School Rated A-
- 0.47 Acre Lot
- 4-minute walk to Duluth Lakewalk
About This Home
As of July 2023Classic and stately, this move-in ready, 6 bedroom, 4 bathroom, stucco and stone tudor is nestled quietly in the heart of Congdon. Adorned with natural woodwork, arched doorways, leaded glass, and mosaic clay tile, this home was built when quality and craftsmanship mattered. The main level is bright and sunny and features a gorgeous living room with fireplace, a large dining room, cherry kitchen, and family room. Upstairs you’ll find 4 generously-sized bedrooms and 2 bathrooms, including a spacious master suite with dual closets. The third floor is perfect for guests or multi-generational living with smashing Lake views, 2 additional bedrooms. and a full bath. The lower level has been completely remodeled with a rec room, exercise room, laundry, and bathroom. Outside you’ll see that the owners spared no expense with a new, gorgeous, raised terrace. This space features a full, limestone kitchen with Wolf/Sub-Zero appliances, a stone fireplace with a pizza oven, and a covered, heated dining and entertainment area. An added bonus, there is also a 2 car garage with EV charging port, a fenced-in garden, and a spacious lawn. Seller's will also be installing a beautiful brick paver walk way as soon as weather permits. Don't miss out on this one of a kind home - schedule your showing today!
Home Details
Home Type
- Single Family
Est. Annual Taxes
- $11,739
Year Built
- Built in 1926
Lot Details
- 0.47 Acre Lot
- Lot Dimensions are 120 x 170
- Partially Fenced Property
- Corner Lot
- Few Trees
Home Design
- Poured Concrete
- Plaster Walls
- Wood Frame Construction
- Slate Roof
- Stucco Exterior
Interior Spaces
- Woodwork
- Vaulted Ceiling
- Skylights
- 2 Fireplaces
- Gas Fireplace
- Entrance Foyer
- Family Room
- Living Room
- Formal Dining Room
- Workshop
- Utility Room
- Home Gym
- Lake Views
Kitchen
- Range
- Dishwasher
Flooring
- Wood
- Heated Floors
- Tile
Bedrooms and Bathrooms
- 6 Bedrooms
- Bathroom on Main Level
Laundry
- Dryer
- Washer
Finished Basement
- Basement Fills Entire Space Under The House
- Recreation or Family Area in Basement
Parking
- 2 Car Detached Garage
- Driveway
Outdoor Features
- Balcony
- Patio
- Outdoor Kitchen
- Storage Shed
Utilities
- Heating System Uses Natural Gas
- Tankless Water Heater
- Gas Water Heater
- Cable TV Available
Community Details
- No Home Owners Association
Listing and Financial Details
- Assessor Parcel Number 010-0590-01430
Ownership History
Purchase Details
Home Financials for this Owner
Home Financials are based on the most recent Mortgage that was taken out on this home.Purchase Details
Home Financials for this Owner
Home Financials are based on the most recent Mortgage that was taken out on this home.Purchase Details
Home Financials for this Owner
Home Financials are based on the most recent Mortgage that was taken out on this home.Purchase Details
Purchase Details
Similar Homes in Duluth, MN
Home Values in the Area
Average Home Value in this Area
Purchase History
| Date | Type | Sale Price | Title Company |
|---|---|---|---|
| Warranty Deed | $582,000 | Dqt | |
| Warranty Deed | $582,000 | Dqt | |
| Quit Claim Deed | -- | Pioneer Abstract & Title | |
| Deed | $420,000 | P A & T | |
| Deed | $420,000 | P A T | |
| Deed | -- | Priority | |
| Deed | -- | Priority | |
| Interfamily Deed Transfer | -- | None Available | |
| Warranty Deed | -- | Priority |
Mortgage History
| Date | Status | Loan Amount | Loan Type |
|---|---|---|---|
| Open | $835,000 | New Conventional | |
| Previous Owner | $250,000 | Credit Line Revolving | |
| Previous Owner | $135,900 | Credit Line Revolving | |
| Previous Owner | $417,000 | New Conventional | |
| Previous Owner | $396,707 | New Conventional | |
| Previous Owner | $84,600 | Credit Line Revolving | |
| Previous Owner | $417,000 | Unknown | |
| Previous Owner | $336,000 | Purchase Money Mortgage | |
| Previous Owner | $336,000 | Purchase Money Mortgage |
Property History
| Date | Event | Price | Change | Sq Ft Price |
|---|---|---|---|---|
| 07/07/2023 07/07/23 | Sold | $835,000 | 0.0% | $175 / Sq Ft |
| 06/10/2023 06/10/23 | Pending | -- | -- | -- |
| 05/04/2023 05/04/23 | For Sale | $835,000 | +43.5% | $175 / Sq Ft |
| 07/31/2014 07/31/14 | Sold | $582,000 | -3.0% | $126 / Sq Ft |
| 06/10/2014 06/10/14 | Pending | -- | -- | -- |
| 04/24/2014 04/24/14 | For Sale | $600,000 | -- | $130 / Sq Ft |
Tax History Compared to Growth
Tax History
| Year | Tax Paid | Tax Assessment Tax Assessment Total Assessment is a certain percentage of the fair market value that is determined by local assessors to be the total taxable value of land and additions on the property. | Land | Improvement |
|---|---|---|---|---|
| 2023 | $13,214 | $832,200 | $65,100 | $767,100 |
| 2022 | $10,386 | $733,400 | $57,800 | $675,600 |
| 2021 | $11,764 | $607,200 | $47,200 | $560,000 |
| 2020 | $10,546 | $603,700 | $47,200 | $556,500 |
| 2019 | $10,246 | $611,300 | $42,800 | $568,500 |
| 2018 | $9,594 | $600,400 | $42,800 | $557,600 |
| 2017 | $8,672 | $600,400 | $42,800 | $557,600 |
| 2016 | $8,454 | $85,500 | $18,100 | $67,400 |
| 2015 | $6,360 | $414,400 | $60,500 | $353,900 |
| 2014 | $6,360 | $414,400 | $60,500 | $353,900 |
Agents Affiliated with this Home
-

Seller's Agent in 2023
Tracy Ramsay
RE/MAX
(218) 390-6747
9 in this area
132 Total Sales
-

Buyer's Agent in 2023
Michael Messina
Messina & Associates Real Estate
(218) 349-6455
6 in this area
184 Total Sales
-
C
Seller's Agent in 2014
Casey Knutson Carbert
Edmunds Company, LLP
Map
Source: Lake Superior Area REALTORS®
MLS Number: 6107849
APN: 010059001430
