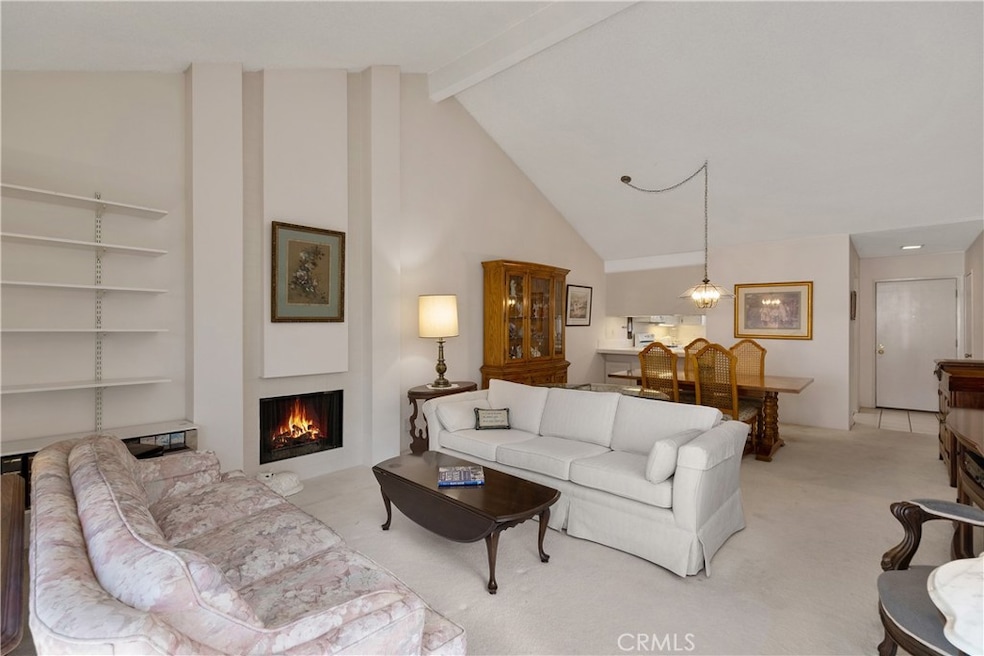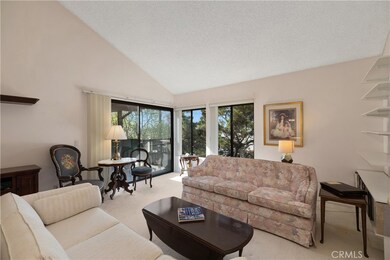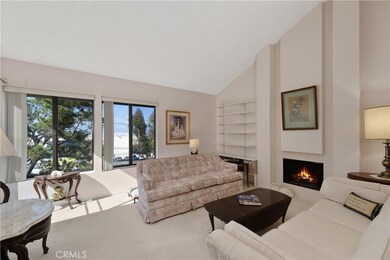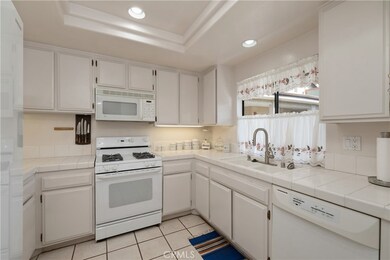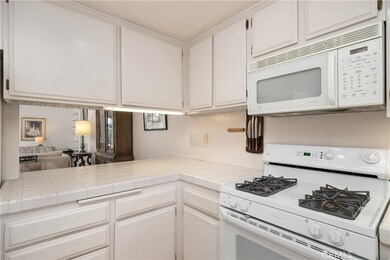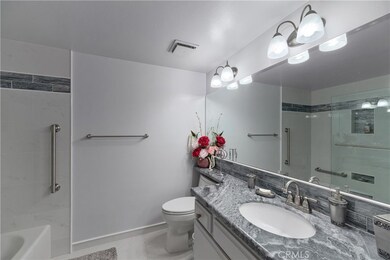
2502 E Willow St Unit 205 Signal Hill, CA 90755
Estimated Value: $543,000 - $598,000
Highlights
- Fitness Center
- Gated with Attendant
- No Units Above
- Woodrow Wilson High School Rated A
- Heated In Ground Pool
- Primary Bedroom Suite
About This Home
As of May 2023Welcome to the beautiful gated community of Willow Ridge in Signal Hill! This condominium is a spacious two-bedroom, two-bathroom, TOP-FLOOR unit with 1,157 square feet. Enjoy the Forced Air Heating and Air Conditioning, a big balcony with tree-top views plus more storage, and two under-building parking spaces! The bright white-tiled kitchen includes a refrigerator, a dishwasher, and a gas stove. The kitchen opens to the living space which has soaring VAULTED ceilings, a cozy fireplace, and a sliding door to the large balcony. The primary bedroom has the same VAULTED ceilings, a slider to the balcony, a walk-in closet, and an attached remodeled 3/4 bathroom! The guest bedroom is also spacious with balcony access and is across the hall from a second remodeled bathroom. There is also ample storage in the hallway, including a stacked washer and dryer! The complex is well-maintained with lots of mature trees, seasonal flowers, and walking paths. The seasonally heated swimming pool area also has a large in-ground spa. There is a gym, a community room, and a billiards room PLUS two “professional level” tennis courts! There are plenty of gated guest parking spaces for friends and family. The unit's parking spaces are both #35 - one right as you enter the garage from the elevator, the other is down to the left on the end. It is RARE to have TWO under-building parking spaces in this complex. You will love living here in this resort-like community – you won’t want to leave! Please note: Complex is not FHA approved. Units must be owner occupied for two years prior to renting them out
Property Details
Home Type
- Condominium
Est. Annual Taxes
- $7,251
Year Built
- Built in 1980
Lot Details
- Property fronts a private road
- No Units Above
- Two or More Common Walls
- South Facing Home
HOA Fees
- $730 Monthly HOA Fees
Parking
- 2 Car Attached Garage
- 2 Carport Spaces
- Parking Storage or Cabinetry
- Parking Available
- Auto Driveway Gate
- Guest Parking
- Parking Lot
Home Design
- Traditional Architecture
- Slab Foundation
Interior Spaces
- 1,157 Sq Ft Home
- 1-Story Property
- Open Floorplan
- Beamed Ceilings
- High Ceiling
- Ceiling Fan
- Fireplace With Gas Starter
- Blinds
- Entryway
- Living Room with Fireplace
- Combination Dining and Living Room
- Storage
- Views of Woods
Kitchen
- Gas Oven
- Gas Cooktop
- Free-Standing Range
- Microwave
- Dishwasher
- Trash Compactor
- Disposal
Flooring
- Carpet
- Tile
Bedrooms and Bathrooms
- 2 Main Level Bedrooms
- Primary Bedroom Suite
- Walk-In Closet
- Remodeled Bathroom
- Dual Vanity Sinks in Primary Bathroom
- Low Flow Toliet
- Bathtub with Shower
- Walk-in Shower
- Low Flow Shower
Laundry
- Laundry Room
- Stacked Washer and Dryer
Home Security
Pool
- Heated In Ground Pool
- Heated Spa
- In Ground Spa
Outdoor Features
- Living Room Balcony
- Exterior Lighting
- Rain Gutters
Location
- Suburban Location
Utilities
- Forced Air Heating and Cooling System
- Heating System Uses Natural Gas
- Natural Gas Connected
- Gas Water Heater
- Sewer Paid
- Phone Available
- TV Antenna
Listing and Financial Details
- Assessor Parcel Number 7214009050
Community Details
Overview
- Front Yard Maintenance
- 262 Units
- Willow Ridge Association, Phone Number (800) 232-7517
- Seabreeze Management Co HOA
- Willow Ridge Subdivision
- Maintained Community
Amenities
- Clubhouse
- Billiard Room
- Meeting Room
- Recreation Room
Recreation
- Tennis Courts
- Fitness Center
- Community Pool
- Community Spa
Pet Policy
- Pet Restriction
Security
- Gated with Attendant
- Controlled Access
- Carbon Monoxide Detectors
- Fire and Smoke Detector
Ownership History
Purchase Details
Home Financials for this Owner
Home Financials are based on the most recent Mortgage that was taken out on this home.Purchase Details
Purchase Details
Home Financials for this Owner
Home Financials are based on the most recent Mortgage that was taken out on this home.Similar Homes in Signal Hill, CA
Home Values in the Area
Average Home Value in this Area
Purchase History
| Date | Buyer | Sale Price | Title Company |
|---|---|---|---|
| Raz Justin | $532,000 | Fidelity National Title | |
| Djuvstad Melba | -- | -- | |
| Djuvstad Melba W | $120,000 | Fidelity National Title |
Mortgage History
| Date | Status | Borrower | Loan Amount |
|---|---|---|---|
| Open | Raz Justin | $436,000 | |
| Previous Owner | Djuvstad Melba | $49,999 | |
| Previous Owner | Djuvstad Melba W | $20,000 |
Property History
| Date | Event | Price | Change | Sq Ft Price |
|---|---|---|---|---|
| 05/10/2023 05/10/23 | Sold | $532,000 | +2.5% | $460 / Sq Ft |
| 03/30/2023 03/30/23 | For Sale | $519,000 | -- | $449 / Sq Ft |
Tax History Compared to Growth
Tax History
| Year | Tax Paid | Tax Assessment Tax Assessment Total Assessment is a certain percentage of the fair market value that is determined by local assessors to be the total taxable value of land and additions on the property. | Land | Improvement |
|---|---|---|---|---|
| 2024 | $7,251 | $542,640 | $257,550 | $285,090 |
| 2023 | $1,460 | $87,420 | $24,231 | $63,189 |
| 2022 | $1,383 | $85,706 | $23,756 | $61,950 |
| 2021 | $1,349 | $84,027 | $23,291 | $60,736 |
| 2019 | $1,328 | $81,537 | $22,601 | $58,936 |
| 2018 | $1,279 | $79,939 | $22,158 | $57,781 |
| 2016 | $1,181 | $76,838 | $21,299 | $55,539 |
| 2015 | $1,146 | $75,685 | $20,980 | $54,705 |
| 2014 | $1,146 | $74,204 | $20,570 | $53,634 |
Agents Affiliated with this Home
-
Tracey Thorpe

Seller's Agent in 2023
Tracey Thorpe
Coldwell Banker Realty
(562) 233-9982
9 in this area
59 Total Sales
-
Debbie Thorpe

Seller Co-Listing Agent in 2023
Debbie Thorpe
Coldwell Banker Realty
(562) 233-9980
9 in this area
57 Total Sales
-
Jose Torres

Buyer's Agent in 2023
Jose Torres
Home Smart Realty Group
(310) 308-6527
1 in this area
8 Total Sales
Map
Source: California Regional Multiple Listing Service (CRMLS)
MLS Number: PW23050225
APN: 7214-009-050
- 2512 E Willow St Unit 203
- 2923 Hathaway Ct
- 2700 E Panorama Dr Unit 408
- 2700 E Panorama Dr Unit 208
- 0 N A Unit PW24009576
- 0 N A Unit PW24009512
- 2270 Stanley Ave Unit 2B
- 2421 Avis Ct
- 2265 Ohio Ave
- 2215 Molino Ave Unit C
- 2230 Sarah Ct
- 2231 Saint Louis Ave Unit 101B
- 2298 Rose Ave Unit 203
- 2268 Rose Ave Unit 3
- 2216 Jeans Ct
- 2799 E 21st St
- 2200 Jeans Ct
- 2340 Monte Verde Dr
- 2101 E 21st St Unit 310
- 2599 Walnut Ave Unit 130
- 2504 E Willow St
- 2506 E Willow St
- 2505 E Willow St Unit 108
- 2508 E Willow St Unit 302
- 2508 E Willow St Unit 301
- 2508 E Willow St Unit 210
- 2508 E Willow St Unit 209
- 2508 E Willow St Unit 208
- 2508 E Willow St Unit 207
- 2508 E Willow St Unit 206
- 2508 E Willow St Unit 205
- 2508 E Willow St Unit 204
- 2508 E Willow St Unit 203
- 2508 E Willow St Unit 202
- 2508 E Willow St Unit 201
- 2504 E Willow St Unit 302
- 2504 E Willow St Unit 301
- 2504 E Willow St Unit 210
- 2504 E Willow St Unit 209
- 2504 E Willow St Unit 208
