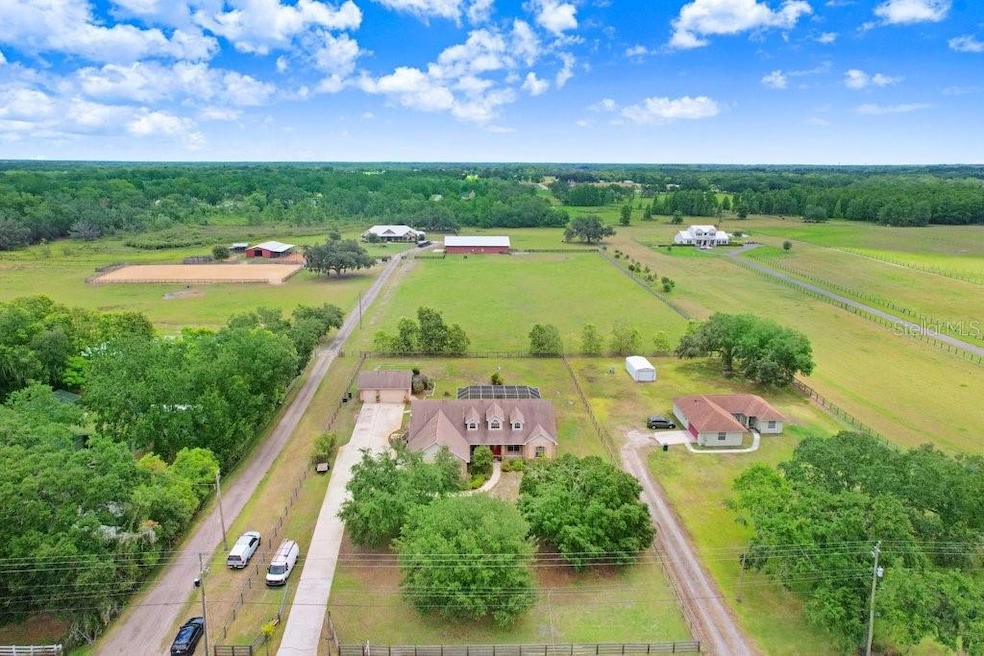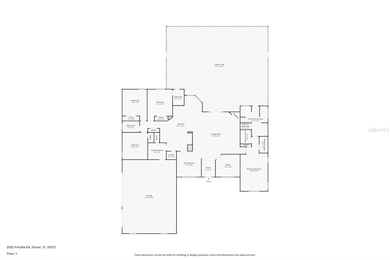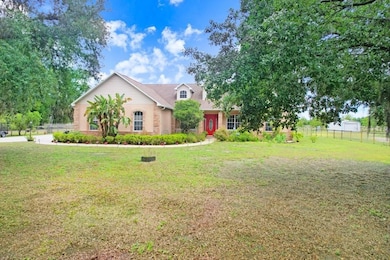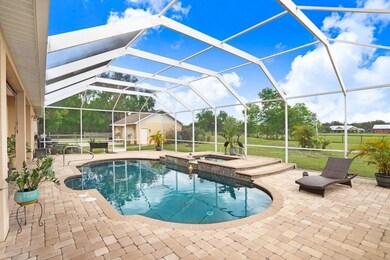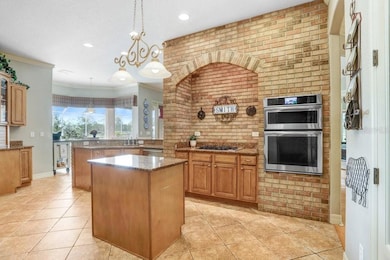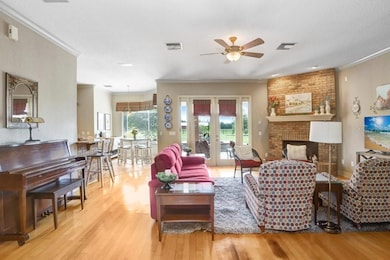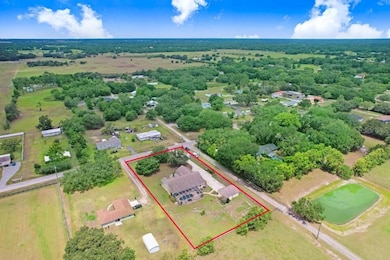
Estimated payment $4,815/month
Highlights
- Oak Trees
- Screened Pool
- Farm
- Strawberry Crest High School Rated A
- Reverse Osmosis System
- Family Room with Fireplace
About This Home
Immaculate, custom-built POOL home on a fully fenced 1-acre lot—complete with attached and detached 3-car garages (yes, that's 6 garage spaces, all with openers!) From the moment you pull into the extended driveway and through the gated entrance, you’ll feel the peace and privacy this property offers.**Enjoy peace of mind with a NEW ROOF at closing, brand-new 2025 A/C, and 2025 water heater—all the major updates are DONE.**Step inside to find soaring ceilings, arched walkways, rounded corners, crown molding, wood flooring, and an abundance of natural light pouring in through large windows. The living room features a gas fireplace and flows into a true chef’s kitchen with brick-accented gas cooktop, overhead exhaust hood, built-in oven/microwave, walk-in pantry, and updated stainless steel appliances. Don’t miss the gorgeous picture window in the dinette—perfect for enjoying your morning coffee with a view.Out back, the oversized screened lanai showcases beautiful pavers, a heated pool and spa, and uninterrupted pasture views that stretch out behind you—no rear neighbors, just peaceful open space.This split floor plan is ideal for privacy and functionality. The spacious primary suite features dual walk-in closets, a luxurious ensuite bath with a garden tub, walk-in shower, dual vanities, and a private water closet. On the opposite side, Bedroom 2 includes its own ensuite with pool/patio access, while Bedrooms 3 and 4 share another full bath down the hall.*Additional highlights*Private home office with decorative glass doors*Formal dining room off the foyer*Large laundry room with built-in cabinetry and ironing board*Water softener and kitchen reverse osmosis system*Underground propane tank*Generous attic storage*Newer fencing surrounding the property*This home is built with care, loaded with upgrades, and ready for you to move in and enjoy.Schedule your private showing today!
Listing Agent
FLORIDA EXECUTIVE REALTY Brokerage Phone: 813-327-7807 License #3558099

Home Details
Home Type
- Single Family
Est. Annual Taxes
- $6,190
Year Built
- Built in 2004
Lot Details
- 1.03 Acre Lot
- West Facing Home
- Fenced
- Mature Landscaping
- Native Plants
- Oversized Lot
- Irrigation Equipment
- Oak Trees
- Fruit Trees
- Garden
- Property is zoned AS-1
Parking
- 6 Car Attached Garage
- Workshop in Garage
- Garage Door Opener
- Driveway
Property Views
- Garden
- Pool
Home Design
- Slab Foundation
- Shingle Roof
- Block Exterior
- Stucco
Interior Spaces
- 2,584 Sq Ft Home
- Crown Molding
- High Ceiling
- Ceiling Fan
- Gas Fireplace
- Shades
- Blinds
- Drapes & Rods
- French Doors
- Family Room with Fireplace
- Living Room
- Formal Dining Room
- Home Office
- Laundry Room
Kitchen
- Eat-In Kitchen
- Dinette
- Built-In Convection Oven
- Cooktop
- Recirculated Exhaust Fan
- Microwave
- Dishwasher
- Granite Countertops
- Solid Wood Cabinet
- Disposal
- Reverse Osmosis System
Flooring
- Wood
- Carpet
- Tile
Bedrooms and Bathrooms
- 4 Bedrooms
- Primary Bedroom on Main
- Split Bedroom Floorplan
- En-Suite Bathroom
- Walk-In Closet
- 3 Full Bathrooms
- Private Water Closet
- Bathtub With Separate Shower Stall
- Shower Only
- Garden Bath
- Multiple Shower Heads
Home Security
- Home Security System
- Security Lights
- Smart Home
- Fire and Smoke Detector
Pool
- Screened Pool
- Heated In Ground Pool
- In Ground Spa
- Gunite Pool
- Fence Around Pool
- Outside Bathroom Access
Outdoor Features
- Covered patio or porch
- Separate Outdoor Workshop
- Outdoor Storage
- Rain Gutters
- Private Mailbox
Schools
- Cork Elementary School
- Tomlin Middle School
- Strawberry Crest High School
Farming
- Farm
- Pasture
Utilities
- Central Heating and Cooling System
- Vented Exhaust Fan
- Thermostat
- Propane
- Water Filtration System
- 1 Water Well
- Gas Water Heater
- Water Softener
- 1 Septic Tank
- High Speed Internet
- Phone Available
- Cable TV Available
Community Details
- No Home Owners Association
- Fritzke Estates Subdivision
Listing and Financial Details
- Visit Down Payment Resource Website
- Tax Lot 2
- Assessor Parcel Number U-21-28-21-2ZZ-000000-00002.0
Map
Home Values in the Area
Average Home Value in this Area
Tax History
| Year | Tax Paid | Tax Assessment Tax Assessment Total Assessment is a certain percentage of the fair market value that is determined by local assessors to be the total taxable value of land and additions on the property. | Land | Improvement |
|---|---|---|---|---|
| 2024 | $6,190 | $364,061 | -- | -- |
| 2023 | $5,982 | $353,457 | $0 | $0 |
| 2022 | $5,747 | $343,162 | $0 | $0 |
| 2021 | $5,686 | $333,167 | $0 | $0 |
| 2020 | $5,581 | $328,567 | $0 | $0 |
| 2019 | $5,446 | $321,180 | $0 | $0 |
| 2018 | $5,346 | $315,191 | $0 | $0 |
| 2017 | $5,280 | $332,354 | $0 | $0 |
| 2016 | $5,244 | $302,358 | $0 | $0 |
| 2015 | $5,304 | $300,256 | $0 | $0 |
| 2014 | $5,940 | $291,136 | $0 | $0 |
| 2013 | -- | $232,207 | $0 | $0 |
Property History
| Date | Event | Price | Change | Sq Ft Price |
|---|---|---|---|---|
| 05/14/2025 05/14/25 | For Sale | $768,000 | -- | $297 / Sq Ft |
Purchase History
| Date | Type | Sale Price | Title Company |
|---|---|---|---|
| Special Warranty Deed | $350,000 | Terra Title Company | |
| Special Warranty Deed | $157,700 | Attorney | |
| Trustee Deed | -- | None Available | |
| Warranty Deed | $43,000 | Alafia Title Insurance Inc |
Mortgage History
| Date | Status | Loan Amount | Loan Type |
|---|---|---|---|
| Open | $200,000 | No Value Available | |
| Open | $332,500 | New Conventional | |
| Previous Owner | $317,850 | Balloon | |
| Previous Owner | $140,000 | Stand Alone Second | |
| Previous Owner | $523,000 | Unknown | |
| Previous Owner | $190,000 | Unknown |
Similar Homes in Dover, FL
Source: Stellar MLS
MLS Number: TB8385609
APN: U-21-28-21-2ZZ-000000-00002.0
- 2307 Fritzke Rd
- 6819 Stafford Rd
- 6604 Stafford Terrace Ave
- 4801 Lynn Oaks Cir
- 4811 Edmund Ct
- 4814 Edmund Ct
- 4375 Lindsey Loop
- 3614 William Ray Rd
- 9413 Swift Creek Cir
- 7301 Pierce Harwell Rd
- 3703 Cooper Rd
- 13280 E Us Highway 92
- 5617 Glen Harwell Rd
- 3520 Leslie Rd W
- 5510 Glen Harwell Rd
- 6303 Barton Rd
- 6009 Bob Head Rd
- 5302 Glen Harwell Rd
- 6306 Barton Rd
- 5303 Glen Harwell Rd
