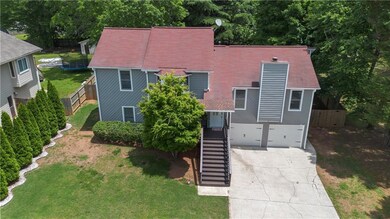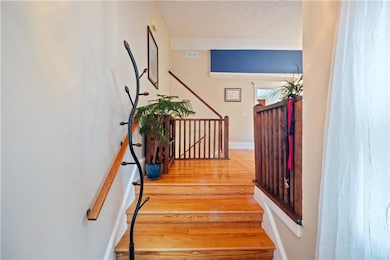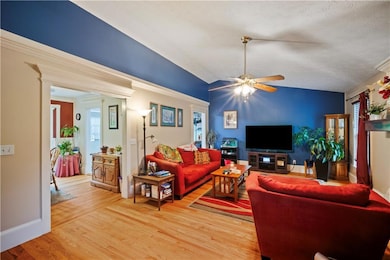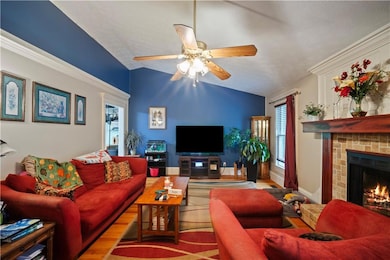
$480,000 Pending
- 5 Beds
- 3 Baths
- 2,374 Sq Ft
- 2502 Kerry Ct NE
- Marietta, GA
Just minutes away from KSU and Town Center Mall, you'll have easy access to shopping, dining, and entertainment options. Additionally, you're just a short drive from Marietta Square, downtown Woodstock, and downtown Roswell, ensuring that you're never far from vibrant city life. 5BDRM/3BA AND A LARGE FENCED BACK YARD plus The finished basement offers a great game room area, making it an ideal
Kim Smith Atlanta Communities





