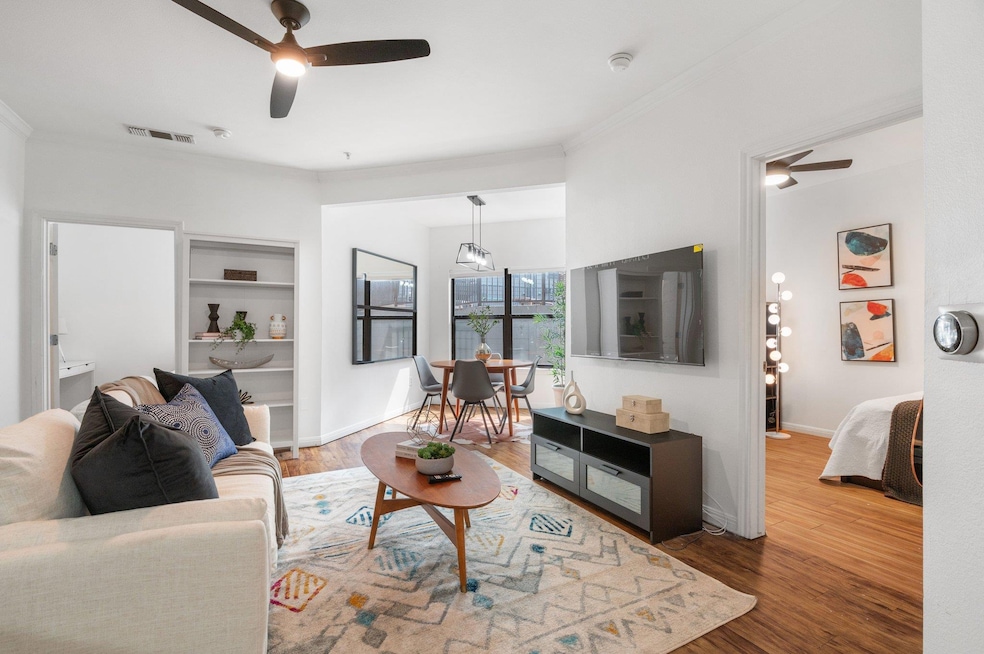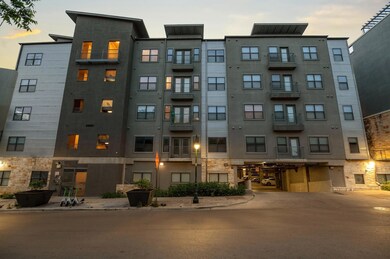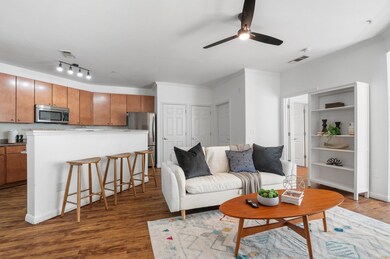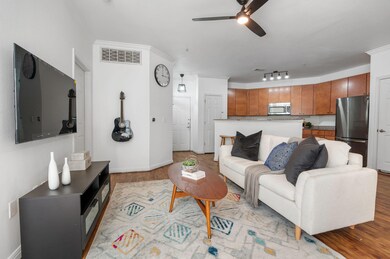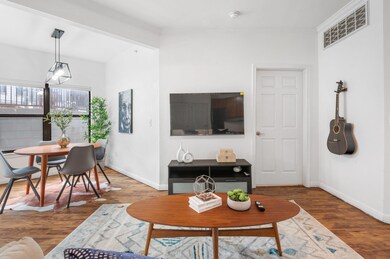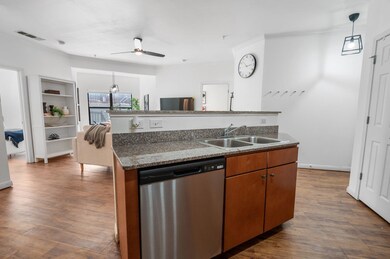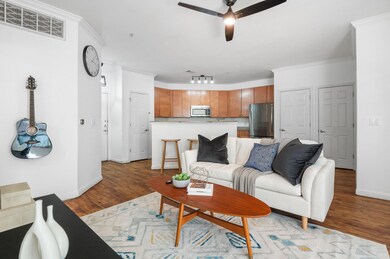Texan Shoal Creek 2502 Leon St Unit 201 Austin, TX 78705
West Campus NeighborhoodHighlights
- Two Primary Bedrooms
- Open Floorplan
- Granite Countertops
- Bryker Woods Elementary School Rated A
- Pool View
- Community Pool
About This Home
Welcome to Texan Shoal Creek – Urban Living in the Heart of Austin! Experience the best of downtown living in this modern 2-bedroom, 2-bath condo located in Austin’s desirable West Campus neighborhood. This well-maintained unit features a spacious open floor plan with wood-look vinyl and tile flooring throughout for easy maintenance – NO carpet! Each bedroom includes a private bath and walk-in closet, making it perfect for roommates, students, or professionals. The stylish kitchen boasts sleek granite counters, track lighting, stainless-steel appliances and powered center island with breakfast bar that's perfect for enjoying your morning coffee or a quick bite. The inviting living and dining areas feature crown molding, a ceiling fan, and pool views. The condo also offers in-unit laundry, with washer, dryer included for move-in ready convenience. Additional highlights include gated underground reserved parking and a sparkling community pool. The Texan Shoal Creek community is just a short walk away from the University of Texas, with easy access to the nearby Caswell Tennis Courts, and the nearby 84-acre Pease Park Hike & Bike greenbelt provide for many explorable options.
Listing Agent
Keller Williams Realty-RR WC Brokerage Phone: (512) 422-6890 License #0723146 Listed on: 06/25/2025

Condo Details
Home Type
- Condominium
Est. Annual Taxes
- $7,640
Year Built
- Built in 2007
Lot Details
- Northeast Facing Home
- Wrought Iron Fence
Parking
- 1 Car Garage
- Secured Garage or Parking
- Reserved Parking
- Community Parking Structure
Home Design
- Slab Foundation
- Composition Roof
- Concrete Siding
- HardiePlank Type
- Stone Veneer
Interior Spaces
- 1,021 Sq Ft Home
- 1-Story Property
- Open Floorplan
- Crown Molding
- Ceiling Fan
- Double Pane Windows
- Pool Views
- Security Lights
- Stacked Washer and Dryer
Kitchen
- Breakfast Bar
- Electric Range
- Microwave
- Dishwasher
- Stainless Steel Appliances
- Kitchen Island
- Granite Countertops
- Disposal
Flooring
- Tile
- Vinyl
Bedrooms and Bathrooms
- 2 Main Level Bedrooms
- Double Master Bedroom
- Dual Closets
- Walk-In Closet
- 2 Full Bathrooms
Schools
- Bryker Woods Elementary School
- O Henry Middle School
- Austin High School
Utilities
- Central Heating and Cooling System
- Electric Water Heater
- Phone Available
Additional Features
- No Interior Steps
- Uncovered Courtyard
- City Lot
Listing and Financial Details
- Security Deposit $1,800
- Tenant pays for all utilities
- The owner pays for association fees
- 12 Month Lease Term
- $40 Application Fee
- Assessor Parcel Number 02140016060000
Community Details
Overview
- Property has a Home Owners Association
- 201 Units
- Texan Shoal Crk Condos Subdivision
Amenities
- Courtyard
- Common Area
Recreation
- Community Pool
Pet Policy
- Pet Deposit $350
- Dogs and Cats Allowed
- Small pets allowed
Security
- Controlled Access
- Fire and Smoke Detector
Map
About Texan Shoal Creek
Source: Unlock MLS (Austin Board of REALTORS®)
MLS Number: 6384361
APN: 892103
- 2502 Leon St Unit 511
- 2502 Leon St Unit 501
- 2502 Leon St Unit 208
- 2502 Leon St Unit 515
- 2502 Leon St Unit 505
- 2502 Leon St Unit 416
- 2502 Leon St Unit 205
- 2500 Longview St Unit 315
- 2500 Longview St Unit 501
- 2401 Leon St Unit 306
- 2401 Leon St Unit 110
- 2414 Longview St Unit 307
- 2414 Longview St Unit 101
- 2410 Longview St Unit 301
- 2410 Longview St Unit D-101
- 2410 Longview St Unit D-202
- 2510 San Gabriel St Unit 204
- 2408 Longview St Unit 113
- 910 W 25th St Unit 403
- 910 W 25th St Unit 402
- 2502 Leon St Unit 404
- 2502 Leon St Unit 214
- 2502 Leon St Unit 218
- 2502 Leon St Unit 100
- 2502 Leon St Unit 303
- 2502 Leon St Unit 313
- 2502 Leon St Unit 503
- 2502 Leon St Unit 407
- 2502 Leon St Unit 415
- 2502 Leon St Unit 207
- 2502 Leon St Unit 205
- 2502 Leon St Unit 217
- 2502 Leon St Unit 102
- 2502 Leon St
- 2410 Leon St Unit 201
- 2410 Leon St Unit 102
- 2410 Leon St Unit 103
- 2410 Leon St Unit 202
- 2505 Longview St
- 2408 Leon St Unit 208
