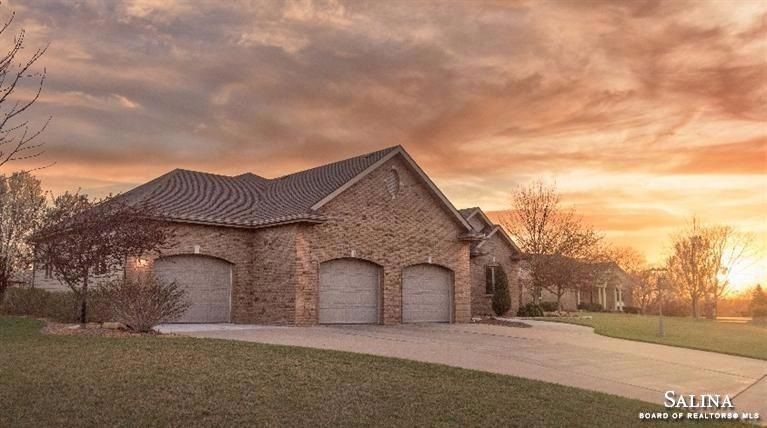
Last list price
2502 Maclean Cir Salina, KS 67401
5
Beds
3
Baths
3,764
Sq Ft
0.41
Acres
Highlights
- Formal Dining Room
- Living Room
- Forced Air Heating and Cooling System
About This Home
As of June 2025This home is located at 2502 Maclean Cir, Salina, KS 67401 and is currently estimated at $419,975, approximately $111 per square foot. This property was built in 2003. 2502 Maclean Cir is a home located in Saline County with nearby schools including Coronado Elementary School, Salina South Middle School, and Salina High School South.
Home Details
Home Type
- Single Family
Est. Annual Taxes
- $5,300
Year Built
- Built in 2003
Lot Details
- 0.41 Acre Lot
- Sprinkler System
HOA Fees
- $50 Monthly HOA Fees
Parking
- 4 Car Garage
Home Design
- Composition Roof
Interior Spaces
- Living Room
- Formal Dining Room
Kitchen
- Microwave
- Dishwasher
- Disposal
Bedrooms and Bathrooms
- 5 Bedrooms
- 3 Full Bathrooms
Schools
- Coronado Elementary School
Utilities
- Forced Air Heating and Cooling System
- Heating System Uses Natural Gas
Ownership History
Date
Name
Owned For
Owner Type
Purchase Details
Closed on
Sep 4, 2013
Sold by
H M H Of Salina Llc
Bought by
Berndt Kenneth D and Berndt Myra C
Similar Homes in Salina, KS
Create a Home Valuation Report for This Property
The Home Valuation Report is an in-depth analysis detailing your home's value as well as a comparison with similar homes in the area
Home Values in the Area
Average Home Value in this Area
Purchase History
| Date | Type | Sale Price | Title Company |
|---|---|---|---|
| Joint Tenancy Deed | -- | Land Title Services, Inc |
Source: Public Records
Property History
| Date | Event | Price | Change | Sq Ft Price |
|---|---|---|---|---|
| 06/30/2025 06/30/25 | Sold | -- | -- | -- |
| 06/10/2025 06/10/25 | Pending | -- | -- | -- |
| 05/16/2025 05/16/25 | Price Changed | $515,000 | -1.9% | $110 / Sq Ft |
| 05/06/2025 05/06/25 | For Sale | $525,000 | +25.0% | $112 / Sq Ft |
| 12/22/2015 12/22/15 | Sold | -- | -- | -- |
| 11/22/2015 11/22/15 | Pending | -- | -- | -- |
| 04/06/2015 04/06/15 | For Sale | $419,975 | -- | $112 / Sq Ft |
Source: South Central Kansas MLS
Tax History Compared to Growth
Tax History
| Year | Tax Paid | Tax Assessment Tax Assessment Total Assessment is a certain percentage of the fair market value that is determined by local assessors to be the total taxable value of land and additions on the property. | Land | Improvement |
|---|---|---|---|---|
| 2024 | $7,840 | $57,569 | $5,288 | $52,281 |
| 2023 | $7,840 | $53,395 | $6,323 | $47,072 |
| 2022 | $6,459 | $48,265 | $4,672 | $43,593 |
| 2021 | $6,364 | $46,218 | $5,582 | $40,636 |
| 2020 | $6,713 | $48,162 | $5,888 | $42,274 |
| 2019 | $3,287 | $47,185 | $5,785 | $41,400 |
| 2018 | $6,469 | $47,092 | $4,747 | $42,345 |
| 2017 | $0 | $44,850 | $4,852 | $39,998 |
| 2016 | $0 | $44,850 | $4,438 | $40,412 |
| 2015 | -- | $40,583 | $4,333 | $36,250 |
| 2013 | -- | $0 | $0 | $0 |
Source: Public Records
Agents Affiliated with this Home
-
A
Seller's Agent in 2025
Amber Renfro
Coldwell Banker APW REALTORS
-
E
Seller Co-Listing Agent in 2025
Emma Bixby
Coldwell Banker APW REALTORS
Map
Source: South Central Kansas MLS
MLS Number: 404176
APN: 099-32-0-00-03-010.00-0
Nearby Homes
- 2495 Dundee Ln
- 2515 Dundee Ln
- 00000 Glencoe Cir
- 2466 Glencoe Cir
- 2460 Dundee Ln
- 2539 Aberdeen Ln
- 2547 Dundee Ln
- 2537 Angus Ln
- 2608 Aberdeen Ln
- 2615 Aberdeen Ln
- 2609 Kasyn Ln
- 2535 Stonepost Ln
- 2230 Huntwood Dr
- 2231 Huntwood Dr
- 2006 Wheatland Cir
- 2233 Saddlebrook Dr
- 2227 Saddlebrook Dr
- 2741 Tim Rogers Ln
- 2736 Tim Rogers Ln
- 2735 Tim Rogers Ln
