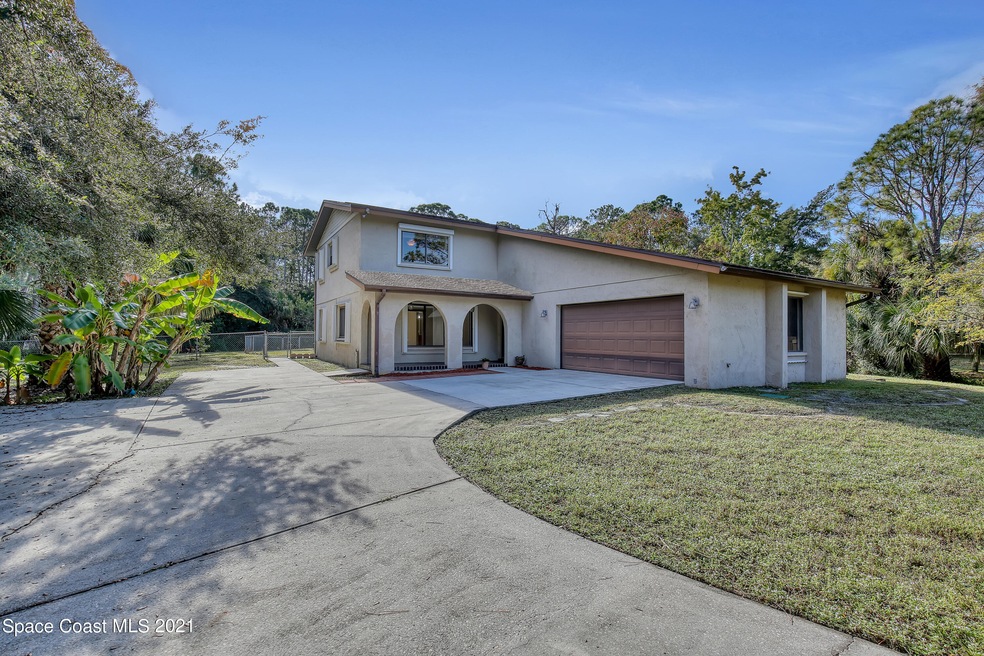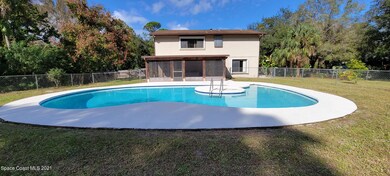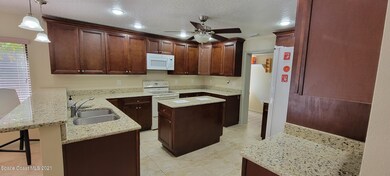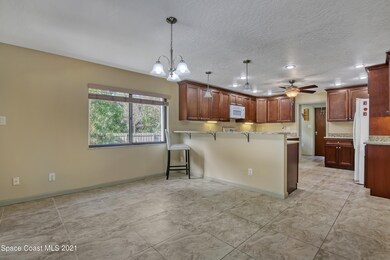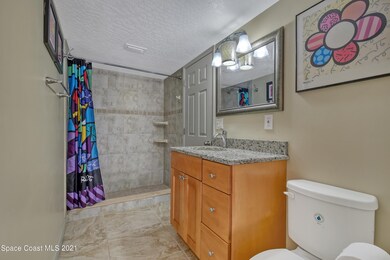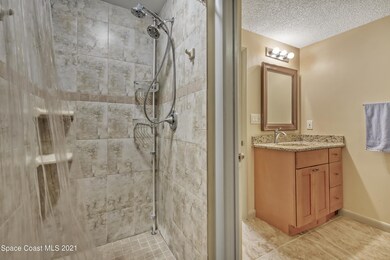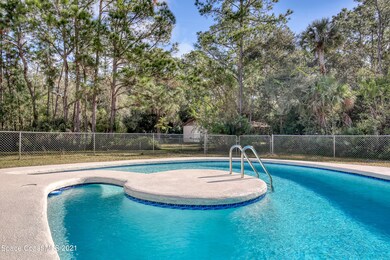
Highlights
- Barn
- RV Access or Parking
- Wooded Lot
- In Ground Pool
- View of Trees or Woods
- Vaulted Ceiling
About This Home
As of January 2022If you are looking for a horse property or a detached workshop this property is for you. This 3 bedrom, 3 1/2 bath pool home has so much to offer!!! Fully fenced and ready for your horses!! Located on a cul-de-sac.
Updated kitchen and bathroom, gorgeous oversized pool, indoor laundry room, huge living room, beautiful patio under truss room that overlooks pool and so much more. The barn has 2 stalls, a large tack room and separate feed and hay storage area. Conveniently located near I-95 and the Beechline for easy commute.
Last Agent to Sell the Property
Caroline Rowe
RE/MAX Solutions Listed on: 12/21/2021
Last Buyer's Agent
Non-Member Non-Member Out Of Area
Non-MLS or Out of Area License #nonmls
Home Details
Home Type
- Single Family
Est. Annual Taxes
- $3,686
Year Built
- Built in 1977
Lot Details
- 1.82 Acre Lot
- Cul-De-Sac
- Street terminates at a dead end
- East Facing Home
- Wood Fence
- Chain Link Fence
- Wooded Lot
- Few Trees
Parking
- 2 Car Attached Garage
- Garage Door Opener
- RV Access or Parking
Property Views
- Woods
- Pool
Home Design
- Shingle Roof
- Concrete Siding
- Block Exterior
- Asphalt
- Stucco
Interior Spaces
- 2,412 Sq Ft Home
- 2-Story Property
- Vaulted Ceiling
- Great Room
- Dining Room
- Screened Porch
Kitchen
- Breakfast Bar
- Electric Range
- <<microwave>>
- Ice Maker
- Dishwasher
- Kitchen Island
Flooring
- Carpet
- Tile
Bedrooms and Bathrooms
- 3 Bedrooms
- Walk-In Closet
- Bathtub and Shower Combination in Primary Bathroom
Laundry
- Laundry Room
- Dryer
- Washer
Outdoor Features
- In Ground Pool
- Patio
- Separate Outdoor Workshop
Schools
- Saturn Elementary School
- Cocoa Middle School
- Cocoa High School
Farming
- Barn
Utilities
- Central Heating and Cooling System
- Electric Water Heater
- Septic Tank
- Cable TV Available
Community Details
- No Home Owners Association
- Ranch Unit 2, The Association
- Ranch Unit 2 The Subdivision
Listing and Financial Details
- Assessor Parcel Number 24-35-15-02-00000.0-0026.00
Ownership History
Purchase Details
Home Financials for this Owner
Home Financials are based on the most recent Mortgage that was taken out on this home.Purchase Details
Purchase Details
Purchase Details
Home Financials for this Owner
Home Financials are based on the most recent Mortgage that was taken out on this home.Purchase Details
Home Financials for this Owner
Home Financials are based on the most recent Mortgage that was taken out on this home.Purchase Details
Home Financials for this Owner
Home Financials are based on the most recent Mortgage that was taken out on this home.Similar Homes in the area
Home Values in the Area
Average Home Value in this Area
Purchase History
| Date | Type | Sale Price | Title Company |
|---|---|---|---|
| Warranty Deed | $425,000 | Island Title & Escrow | |
| Quit Claim Deed | -- | Attorney | |
| Interfamily Deed Transfer | -- | Attorney | |
| Warranty Deed | $225,000 | Attorney | |
| Trustee Deed | -- | None Available | |
| Warranty Deed | $375,000 | -- |
Mortgage History
| Date | Status | Loan Amount | Loan Type |
|---|---|---|---|
| Open | $380,350 | New Conventional | |
| Previous Owner | $180,000 | No Value Available | |
| Previous Owner | $300,000 | No Value Available |
Property History
| Date | Event | Price | Change | Sq Ft Price |
|---|---|---|---|---|
| 01/27/2022 01/27/22 | Sold | $425,000 | -4.5% | $176 / Sq Ft |
| 12/24/2021 12/24/21 | Pending | -- | -- | -- |
| 12/21/2021 12/21/21 | For Sale | $445,000 | +97.8% | $184 / Sq Ft |
| 06/12/2015 06/12/15 | Sold | $225,000 | -2.1% | $93 / Sq Ft |
| 05/08/2015 05/08/15 | Pending | -- | -- | -- |
| 04/09/2015 04/09/15 | For Sale | $229,900 | -- | $95 / Sq Ft |
Tax History Compared to Growth
Tax History
| Year | Tax Paid | Tax Assessment Tax Assessment Total Assessment is a certain percentage of the fair market value that is determined by local assessors to be the total taxable value of land and additions on the property. | Land | Improvement |
|---|---|---|---|---|
| 2023 | $4,283 | $316,850 | $0 | $0 |
| 2022 | $5,071 | $354,770 | $0 | $0 |
| 2021 | $3,536 | $253,520 | $0 | $0 |
| 2020 | $3,469 | $250,020 | $0 | $0 |
| 2019 | $3,424 | $244,400 | $0 | $0 |
| 2018 | $3,438 | $239,850 | $0 | $0 |
| 2017 | $3,478 | $234,920 | $91,000 | $143,920 |
| 2016 | $3,686 | $200,450 | $63,700 | $136,750 |
| 2015 | $3,345 | $169,770 | $63,700 | $106,070 |
| 2014 | $3,097 | $154,340 | $50,050 | $104,290 |
Agents Affiliated with this Home
-
C
Seller's Agent in 2022
Caroline Rowe
RE/MAX
-
N
Buyer's Agent in 2022
Non-Member Non-Member Out Of Area
Non-MLS or Out of Area
-
A. Isil Nevins

Seller's Agent in 2015
A. Isil Nevins
Daignault Realty Inc
(321) 537-3956
27 Total Sales
-
D
Buyer's Agent in 2015
Daniel Sicchio
Housing Market LLC
Map
Source: Space Coast MLS (Space Coast Association of REALTORS®)
MLS Number: 922776
APN: 24-35-15-02-00000.0-0026.00
- 2150 Winston Dr
- 2534 Trotters Trail
- 6321 Quarterhorse Cir
- 2635 Wagon Rd
- 000000 Unknown
- 0 No Access (Titusville Fruit) Unit 1037909
- 5121 Craig Rd
- 4791 Talbot Blvd
- 4901 Talbot Blvd
- 1709 Morely Dr
- TBD Rayburn Rd
- 2940 Friday Ln
- 5071 Talbot Blvd
- 5092 Talbot Blvd
- 4956 Corfu Dr
- 1870 Britt Rd
- 1811 Saxton Rd
- 000 James Rd
- 1701 Saxton Rd
- 1821 Saxton Rd
