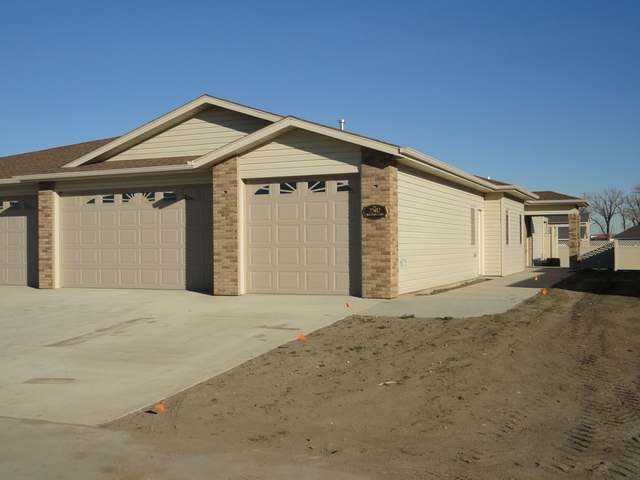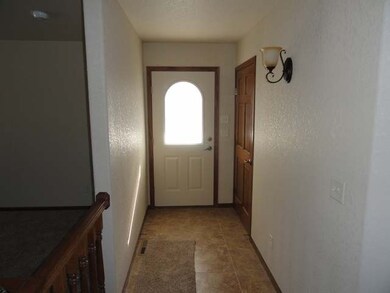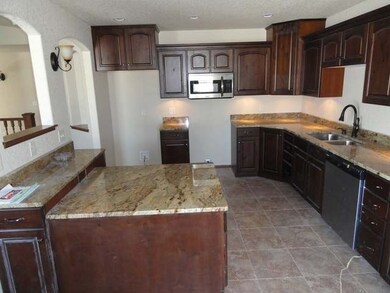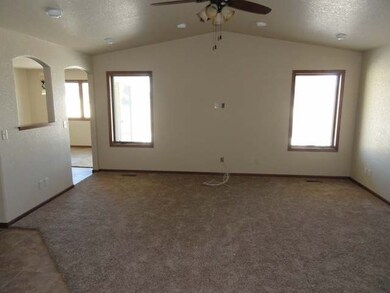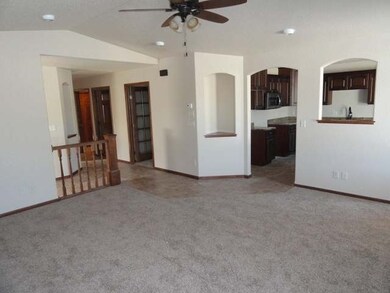
2502 Michael Ln SE Mandan, ND 58554
Highlights
- Vaulted Ceiling
- No HOA
- 3 Car Attached Garage
- Ranch Style House
- Porch
- Walk-In Closet
About This Home
As of August 2017Hard to find twin home with a TRIPLE car attached garage, with 1733 sq. ft. finished on the main floor & room to expand in the unfinished partial basement. You will find it has a nice open floor plan with main floor laundry & 6 panel oak doors. The kitchen has ample knotty alder cabinets with granite counter tops, with a pantry & a breakfast bar. In the spacious master bedroom there is a large walk-in closet & a master bath with a 5' sit down shower. Dura-ceramic and quality carpet with earth tone colors throughout the home. Many good times will be had on the covered patio off of the dining room. There is plenty of room in the 944 ft heated garage for your vehicles, toys etc. The exterior of the home is maintenance free, including the steel siding. QUALITY BUILT and a GREAT VALUE.......other units available.
Last Agent to Sell the Property
ARNIE E KOSOBUD
Better Homes and Gardens Real Estate Alliance Group Listed on: 12/28/2012

Last Buyer's Agent
RJ FISCHER
CENTURY 21 Morrison Realty
Townhouse Details
Home Type
- Townhome
Est. Annual Taxes
- $4,678
Year Built
- Built in 2012
Lot Details
- 7,425 Sq Ft Lot
- Lot Dimensions are 45 x 45 x 165
- Level Lot
Parking
- 3 Car Attached Garage
- Driveway
Home Design
- Ranch Style House
- Block Foundation
- Frame Construction
- Shingle Roof
- Steel Siding
Interior Spaces
- Vaulted Ceiling
- Laundry on main level
Bedrooms and Bathrooms
- 2 Bedrooms
- Walk-In Closet
- 1 Full Bathroom
Unfinished Basement
- Partial Basement
- Basement Window Egress
Home Security
Outdoor Features
- Patio
- Porch
Utilities
- Forced Air Heating and Cooling System
- Heating System Uses Natural Gas
- Phone Available
- Cable TV Available
Community Details
- No Home Owners Association
- Fire and Smoke Detector
Ownership History
Purchase Details
Home Financials for this Owner
Home Financials are based on the most recent Mortgage that was taken out on this home.Purchase Details
Home Financials for this Owner
Home Financials are based on the most recent Mortgage that was taken out on this home.Similar Homes in Mandan, ND
Home Values in the Area
Average Home Value in this Area
Purchase History
| Date | Type | Sale Price | Title Company |
|---|---|---|---|
| Warranty Deed | $355,900 | North Dakota Guaranty And Ti | |
| Warranty Deed | $335,000 | North Dakota Guaranty & Titl |
Mortgage History
| Date | Status | Loan Amount | Loan Type |
|---|---|---|---|
| Previous Owner | $335,000 | VA |
Property History
| Date | Event | Price | Change | Sq Ft Price |
|---|---|---|---|---|
| 08/15/2017 08/15/17 | Sold | -- | -- | -- |
| 06/14/2017 06/14/17 | Pending | -- | -- | -- |
| 04/21/2017 04/21/17 | For Sale | $355,900 | +6.2% | $133 / Sq Ft |
| 10/01/2014 10/01/14 | Sold | -- | -- | -- |
| 07/30/2014 07/30/14 | Pending | -- | -- | -- |
| 12/28/2012 12/28/12 | For Sale | $335,000 | -- | $125 / Sq Ft |
Tax History Compared to Growth
Tax History
| Year | Tax Paid | Tax Assessment Tax Assessment Total Assessment is a certain percentage of the fair market value that is determined by local assessors to be the total taxable value of land and additions on the property. | Land | Improvement |
|---|---|---|---|---|
| 2024 | $4,678 | $200,700 | $0 | $0 |
| 2023 | $4,886 | $198,600 | $0 | $0 |
| 2022 | $4,303 | $170,400 | $0 | $0 |
| 2021 | $3,986 | $163,500 | $0 | $0 |
| 2020 | $3,741 | $304,600 | $0 | $0 |
| 2019 | $3,492 | $145,000 | $0 | $0 |
| 2018 | $3,672 | $160,750 | $7,500 | $153,250 |
| 2017 | $1,985 | $140,350 | $7,500 | $132,850 |
| 2016 | $1,508 | $102,850 | $7,500 | $95,350 |
| 2015 | $2,614 | $97,400 | $7,500 | $89,900 |
| 2014 | $3,342 | $114,500 | $5,950 | $108,550 |
| 2013 | $704 | $5,600 | $5,600 | $0 |
Agents Affiliated with this Home
-
R
Seller's Agent in 2017
RJ FISCHER
CENTURY 21 Morrison Realty
-
Tammy Lapp-Harris
T
Buyer's Agent in 2017
Tammy Lapp-Harris
INTEGRA REALTY GROUP, INC.
(701) 220-4908
131 Total Sales
-

Seller's Agent in 2014
ARNIE E KOSOBUD
Better Homes and Gardens Real Estate Alliance Group
(701) 527-0035
46 Total Sales
Map
Source: Bismarck Mandan Board of REALTORS®
MLS Number: 3318893
APN: 65-6104333
- 2238 Shoal Loop SE
- 2510 Nash Ln Unit 4
- 2511 Nash Ln
- 2435 Water Park Loop SE
- 2816 Douglas Place SE
- 4221 Shaun Ln Unit 2
- 4023 Bayport Place SE
- 4004 Bayport Place SE
- 4521 Sundancer Loop SE Unit 5
- 4521 Sundancer Loop SE Unit 3
- 4103 Bayport Place SE
- 3305 Bay Shore Bend SE
- 2110 Marina Rd SE
- 2412 34th Ave SE
- 3406 Heartwood Dr SE
- 2109 Bridgeview Ct SE
- 2207 Bridgeview Ct
- 2313 Pirates Loop SE
- 3814 Lillian Ct SE
- 3810 Lillian Ct SE
