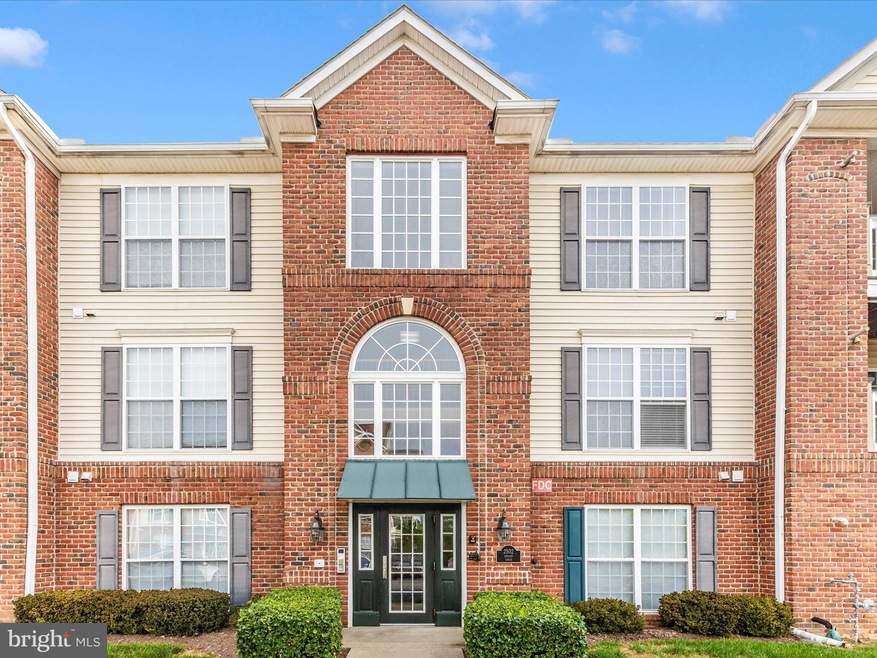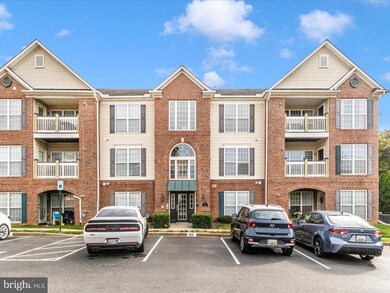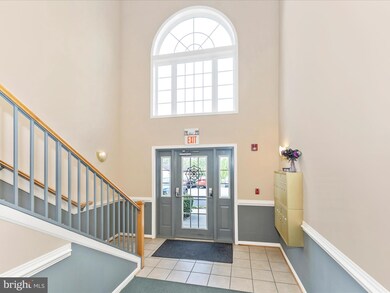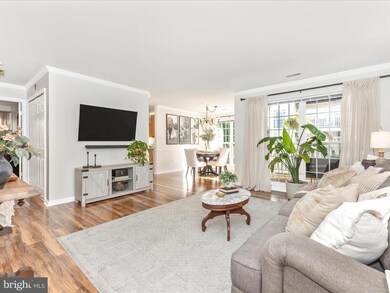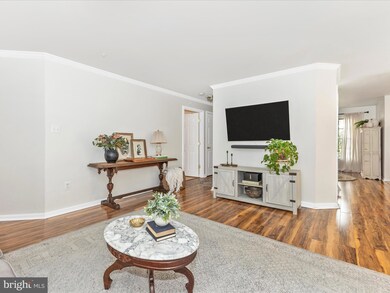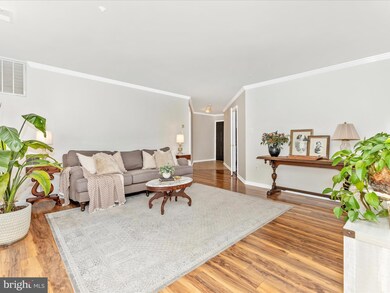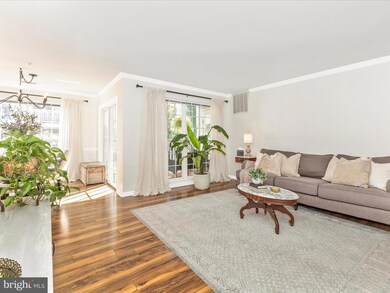2502 Shelley Cir Unit 2B Frederick, MD 21702
Whittier NeighborhoodEstimated payment $2,414/month
Highlights
- Traditional Architecture
- Community Pool
- Forced Air Heating and Cooling System
- Frederick High School Rated A-
About This Home
Welcome to the simple life. This beautifully maintained 2 bedroom, 2 bath condo is move in ready so you can start enjoying it right away. You will find it as clean as a whistle with the sunshine pouring through the windows all day. This space offers comfort, convenience, and community all in one. Say goodbye to daily hassles, your assigned parking spot is right outside the front door, and the indoor elevator makes carrying groceries a breeze. Inside, the open concept layout flows to a private balcony with storage closet, perfect for relaxing outdoors. The primary suite features its own private bath, and a spacious walk in closet. A hall bath and second bedroom provide plenty of flexibility for guests, family, or a home office. Enjoy community amenities just steps away, take a dip in the neighborhood pool or gather with friends at the outdoor grills. In just a short walk or bike ride to nearby shops and groceries, or a quick drive to Historic Downtown Frederick. Look no further, you’ve found peaceful, easy living at an affordable price in one of Frederick’s most desirable locations.
Listing Agent
(240) 285-6131 elizabethcarswell.realestate@gmail.com Frederick Land & Home, LLC. Listed on: 10/03/2025
Property Details
Home Type
- Condominium
Est. Annual Taxes
- $4,212
Year Built
- Built in 2001
HOA Fees
Home Design
- Traditional Architecture
- Entry on the 1st floor
- Brick Exterior Construction
Interior Spaces
- 1,300 Sq Ft Home
- Property has 4 Levels
- Washer and Dryer Hookup
Bedrooms and Bathrooms
- 2 Main Level Bedrooms
- 2 Full Bathrooms
Parking
- 1 Open Parking Space
- 1 Parking Space
- Parking Lot
Accessible Home Design
- Accessible Elevator Installed
Utilities
- Forced Air Heating and Cooling System
- Electric Water Heater
Listing and Financial Details
- Tax Lot 2 2B
- Assessor Parcel Number 1102237474
Community Details
Overview
- Association fees include trash, snow removal, pool(s), management, lawn maintenance, exterior building maintenance
- Low-Rise Condominium
- Ridgeview Community
- Ridgeview Subdivision
Recreation
- Community Pool
Pet Policy
- Pets Allowed
Map
Home Values in the Area
Average Home Value in this Area
Tax History
| Year | Tax Paid | Tax Assessment Tax Assessment Total Assessment is a certain percentage of the fair market value that is determined by local assessors to be the total taxable value of land and additions on the property. | Land | Improvement |
|---|---|---|---|---|
| 2025 | $4,222 | $255,000 | $70,000 | $185,000 |
| 2024 | $4,222 | $227,667 | $0 | $0 |
| 2023 | $3,650 | $200,333 | $0 | $0 |
| 2022 | $3,148 | $173,000 | $50,000 | $123,000 |
| 2021 | $2,912 | $165,333 | $0 | $0 |
| 2020 | $2,864 | $157,667 | $0 | $0 |
| 2019 | $2,701 | $150,000 | $45,000 | $105,000 |
| 2018 | $2,676 | $150,000 | $45,000 | $105,000 |
| 2017 | $2,870 | $150,000 | $0 | $0 |
| 2016 | $2,762 | $160,000 | $0 | $0 |
| 2015 | $2,762 | $156,667 | $0 | $0 |
| 2014 | $2,762 | $153,333 | $0 | $0 |
Property History
| Date | Event | Price | List to Sale | Price per Sq Ft | Prior Sale |
|---|---|---|---|---|---|
| 10/03/2025 10/03/25 | For Sale | $285,000 | +80.4% | $219 / Sq Ft | |
| 05/29/2015 05/29/15 | Sold | $158,000 | -7.0% | -- | View Prior Sale |
| 04/17/2015 04/17/15 | Pending | -- | -- | -- | |
| 03/27/2015 03/27/15 | Price Changed | $169,900 | -2.9% | -- | |
| 03/10/2015 03/10/15 | For Sale | $175,000 | -- | -- |
Purchase History
| Date | Type | Sale Price | Title Company |
|---|---|---|---|
| Warranty Deed | $158,000 | Community Title | |
| Deed | $165,000 | -- | |
| Deed | $136,000 | -- | |
| Deed | $132,605 | -- |
Mortgage History
| Date | Status | Loan Amount | Loan Type |
|---|---|---|---|
| Open | $5,000 | Unknown | |
| Open | $155,138 | FHA |
Source: Bright MLS
MLS Number: MDFR2071294
APN: 02-237474
- 2500 Coleridge Dr Unit 2
- 2507 Shelley Cir Unit 3A
- 2624 Emerson Dr
- 2503 Coleridge Dr Unit 3B
- 2509 Shelley Cir
- 2508 Shelley Cir
- 2100 Paxton Terrace
- 2500 Hemingway Dr Unit 3D
- 2503 Coach House Way Unit 3C
- 2583 Carrington Way
- 1815 Granby Way
- 2112 Bear Creek Ct
- 2402 Dominion Dr
- 1801 Free Terrace
- 2406 Dominion Dr Unit 1B
- 2124 Carroll Creek View Ct
- 2149 Wainwright Ct Unit 2C
- 2412 Ellsworth Way Unit 2A
- 2174 Ambleside Ct
- 2201 Denali Dr
- 2503 Coach House Way Unit 1C
- 2103 Paxton Terrace
- 2501 Coach House Way Unit 3A
- 2105 Twin Peaks Ct
- 2001 Wood Hollow Place
- 2150 Chestnut Ln
- 2137 Wainwright Ct Unit 2B
- 2125 Wainwright Ct Unit BC
- 2109 Bristol Dr Unit 9
- 2140 Bristol Dr
- 2280 Marcy Dr
- 2473 Lakeside Dr
- 2264 Marcy Dr
- 1612 Corn Crib Place
- 1631 Blacksmith Way
- 1877 Shookstown Rd Unit C
- 1877 Shookstown Rd Unit A
- 1877 Shookstown Rd Unit B
- 1722 Blacksmith Way
- 1726 Blacksmith Way
