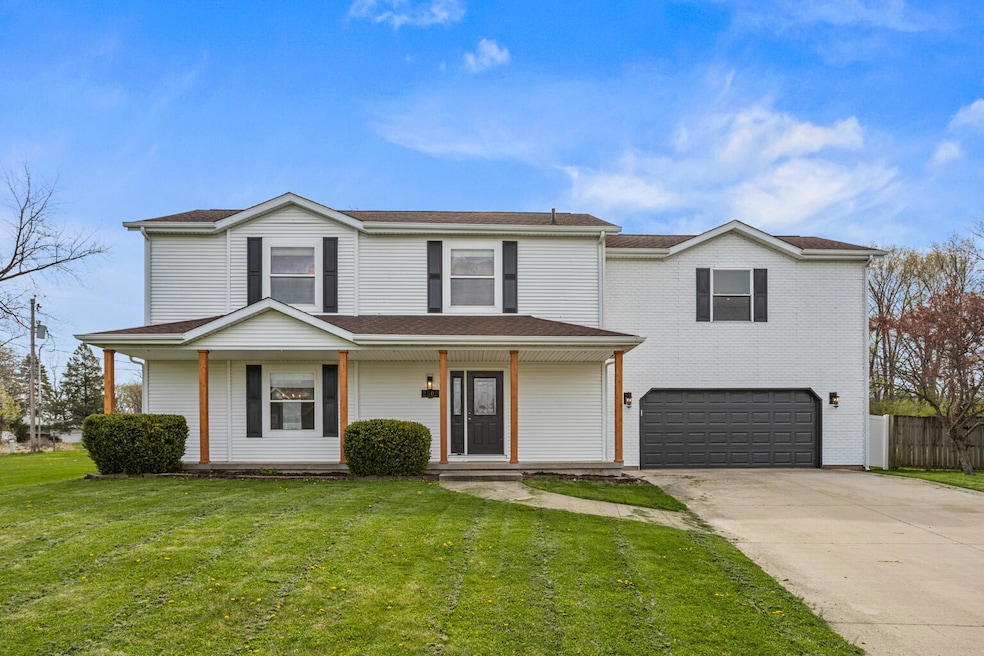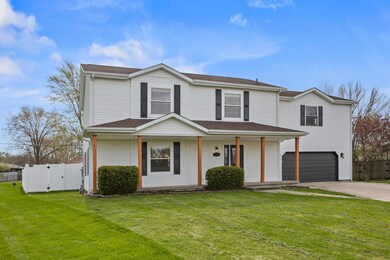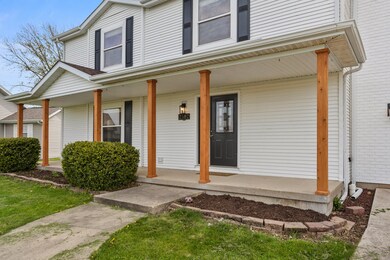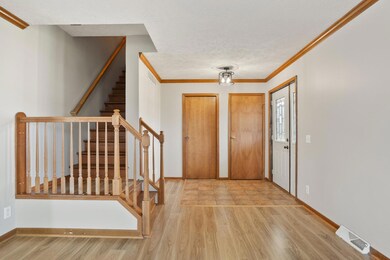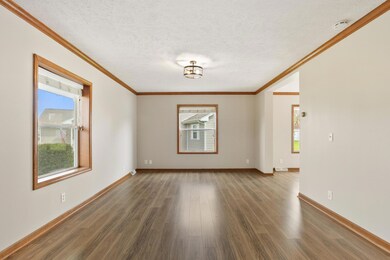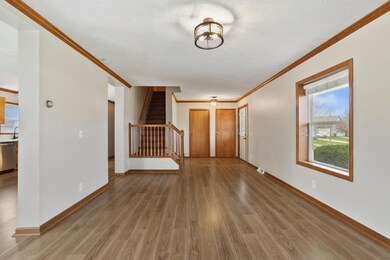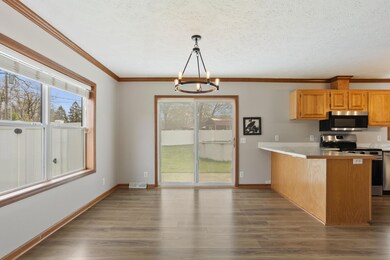
2502 Somerset Dr Urbana, IL 61802
Highlights
- Traditional Architecture
- Soaking Tub
- Laundry Room
- Stainless Steel Appliances
- Living Room
- Shed
About This Home
As of June 2025Discover your dream home! Country air, close to town, this spacious 4-bedroom, 2.5-bathroom residence boasts over 2,400 square feet of comfortable living space with fresh, modern updates throughout. Step into a welcoming entryway with tile flooring. The living room features brand-new Pergo flooring and flows seamlessly into the dining area and open concept kitchen. The kitchen has been upgraded with new countertops, sleek appliances, and farmhouse lighting-perfect for cooking and entertaining. The entire home has been freshly painted and features new light fixtures, creating a bright and contemporary feel in every room. Upstairs, you'll find four generously sized rooms. The primary suite includes an ensuite bathroom with double sinks, a walk in closet, and ample storage. A spacious bonus room above the garage offers flexible living-ideal as a fourth bedroom, office, or rec room. Enjoy outdoor living in the enormous, fully fenced backyard, complete with a storage shed. Major updates include a new roof (2023), water heater (2019), and new flooring & plumbing fixtures throughout. Don't miss this opportunity to own a beautifully updated home in a quiet, established neighborhood. Pre-inspected and ready for you! Schedule your showing today! (Listing agent has ownership interest in property.)
Last Agent to Sell the Property
KELLER WILLIAMS-TREC License #471021865 Listed on: 04/18/2025

Home Details
Home Type
- Single Family
Est. Annual Taxes
- $6,306
Year Renovated
- 2025
Parking
- 2.5 Car Garage
- Driveway
Home Design
- Traditional Architecture
Interior Spaces
- 2,405 Sq Ft Home
- 2-Story Property
- Family Room
- Living Room
- Dining Room
- Laundry Room
Kitchen
- Range<<rangeHoodToken>>
- <<microwave>>
- Dishwasher
- Stainless Steel Appliances
Bedrooms and Bathrooms
- 4 Bedrooms
- 4 Potential Bedrooms
- Soaking Tub
Schools
- Urbana Elementary School
- Urbana Middle School
- Urbana High School
Utilities
- Forced Air Heating and Cooling System
- Heating System Uses Natural Gas
Additional Features
- Shed
- Lot Dimensions are 55x145x147x207
Listing and Financial Details
- Homeowner Tax Exemptions
Ownership History
Purchase Details
Home Financials for this Owner
Home Financials are based on the most recent Mortgage that was taken out on this home.Purchase Details
Home Financials for this Owner
Home Financials are based on the most recent Mortgage that was taken out on this home.Purchase Details
Home Financials for this Owner
Home Financials are based on the most recent Mortgage that was taken out on this home.Purchase Details
Home Financials for this Owner
Home Financials are based on the most recent Mortgage that was taken out on this home.Similar Homes in Urbana, IL
Home Values in the Area
Average Home Value in this Area
Purchase History
| Date | Type | Sale Price | Title Company |
|---|---|---|---|
| Warranty Deed | $328,500 | First American Title | |
| Warranty Deed | $228,500 | None Listed On Document | |
| Warranty Deed | $228,500 | None Listed On Document | |
| Warranty Deed | $174,000 | None Available | |
| Warranty Deed | $158,500 | -- |
Mortgage History
| Date | Status | Loan Amount | Loan Type |
|---|---|---|---|
| Open | $312,075 | New Conventional | |
| Previous Owner | $182,800 | New Conventional | |
| Previous Owner | $129,300 | New Conventional | |
| Previous Owner | $34,650 | Stand Alone Second | |
| Previous Owner | $139,200 | Purchase Money Mortgage | |
| Previous Owner | $156,291 | FHA |
Property History
| Date | Event | Price | Change | Sq Ft Price |
|---|---|---|---|---|
| 06/20/2025 06/20/25 | Sold | $328,500 | -3.4% | $137 / Sq Ft |
| 05/25/2025 05/25/25 | Pending | -- | -- | -- |
| 05/15/2025 05/15/25 | Price Changed | $339,900 | -2.9% | $141 / Sq Ft |
| 04/18/2025 04/18/25 | Price Changed | $349,900 | 0.0% | $145 / Sq Ft |
| 04/18/2025 04/18/25 | For Sale | $349,900 | +53.1% | $145 / Sq Ft |
| 12/24/2024 12/24/24 | Sold | $228,500 | -6.7% | $96 / Sq Ft |
| 11/07/2024 11/07/24 | Pending | -- | -- | -- |
| 09/17/2024 09/17/24 | Price Changed | $244,900 | -2.0% | $103 / Sq Ft |
| 08/12/2024 08/12/24 | Price Changed | $249,900 | -3.9% | $105 / Sq Ft |
| 07/31/2024 07/31/24 | For Sale | $260,000 | 0.0% | $110 / Sq Ft |
| 05/02/2024 05/02/24 | Pending | -- | -- | -- |
| 04/12/2024 04/12/24 | For Sale | $260,000 | -- | $110 / Sq Ft |
Tax History Compared to Growth
Tax History
| Year | Tax Paid | Tax Assessment Tax Assessment Total Assessment is a certain percentage of the fair market value that is determined by local assessors to be the total taxable value of land and additions on the property. | Land | Improvement |
|---|---|---|---|---|
| 2024 | $6,306 | $71,540 | $16,470 | $55,070 |
| 2023 | $6,306 | $65,280 | $15,030 | $50,250 |
| 2022 | $5,857 | $60,110 | $13,840 | $46,270 |
| 2021 | $5,400 | $56,020 | $12,900 | $43,120 |
| 2020 | $5,204 | $54,380 | $12,520 | $41,860 |
| 2019 | $5,056 | $54,380 | $12,520 | $41,860 |
| 2018 | $5,038 | $54,770 | $12,610 | $42,160 |
| 2017 | $5,212 | $54,770 | $12,610 | $42,160 |
| 2016 | $4,959 | $52,660 | $12,120 | $40,540 |
| 2015 | $5,014 | $52,660 | $12,120 | $40,540 |
| 2014 | $4,946 | $52,660 | $12,120 | $40,540 |
| 2013 | $4,882 | $52,660 | $12,120 | $40,540 |
Agents Affiliated with this Home
-
Lumen Loves
L
Seller's Agent in 2025
Lumen Loves
KELLER WILLIAMS-TREC
(217) 649-8999
57 Total Sales
-
Tricia Peoples
T
Buyer's Agent in 2025
Tricia Peoples
Realty Specialists, Inc.
(217) 390-2651
2 Total Sales
-
Lisa Rector

Seller's Agent in 2024
Lisa Rector
KELLER WILLIAMS-TREC
(217) 778-3635
384 Total Sales
Map
Source: Midwest Real Estate Data (MRED)
MLS Number: 12337702
APN: 91-21-03-126-028
- 1807 E Fairfield Cir
- 2804 E Concord Rd
- 701 N High Cross Rd
- 1796 Independence Ave
- 1801 Cindy Lynn St
- 1802 N Concord Ln
- 2911 E Oaks Rd N
- Lot 9 Raintree Woods Dr
- 1254 Marshall Cir
- 2808 N Brickhouses Rd
- 3008 N Brickhouses Rd
- 1905 Christopher Cir Unit 4
- 1804 Oliver Dr Unit 8
- 1301 Clifford Dr Unit 8
- 1803 Oliver Dr Unit 3
- 1303 Christopher Cir Unit 8
- 2804 Haydon Dr
- 707 W Dodson Dr
- 706 W Dodson Dr
- 2910 Haydon Dr
