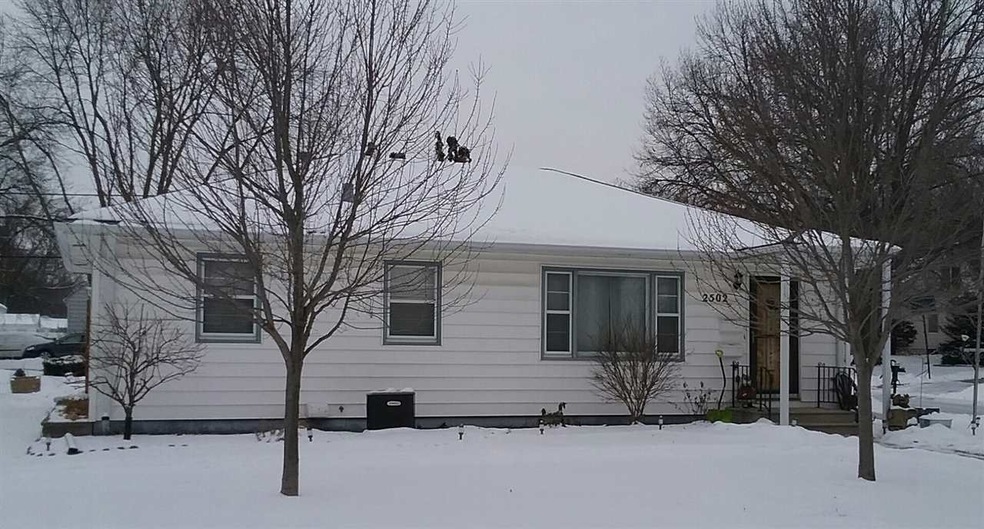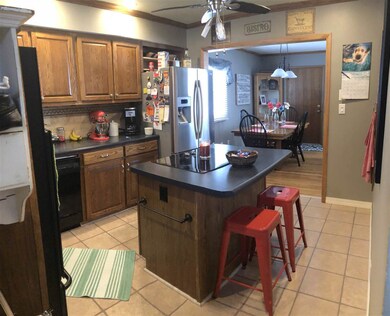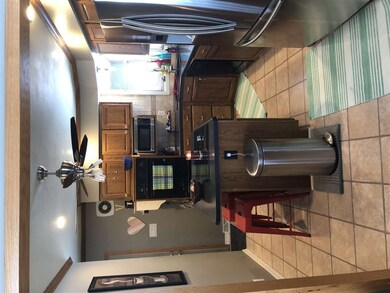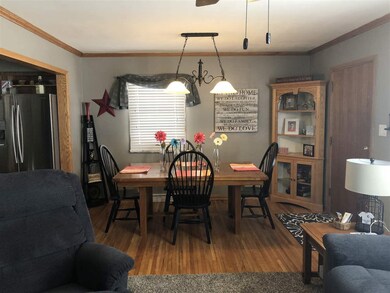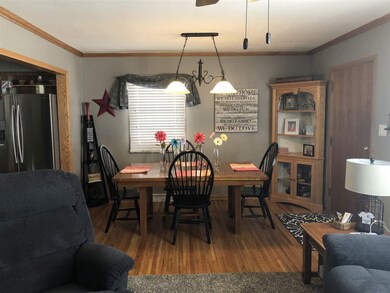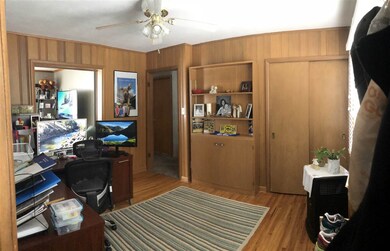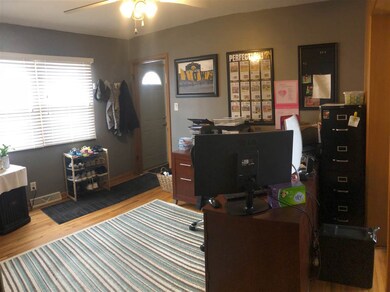
2502 W 8th St Waterloo, IA 50702
Liberty Park NeighborhoodHighlights
- Wood Flooring
- Patio
- Water Softener
- Crown Molding
- Forced Air Heating and Cooling System
- Ceiling Fan
About This Home
As of August 2023Instantly appealing! Superb style, along with quality and comfort await you in this lovely ranch style home! You’ll love the openness and free flowing layout of this home, as soon as you walk in. The main floor living room provides plenty of space with gorgeous window views. The cute dining area flows nicely into the rest of the living space. The cook in the family will enjoy the kitchen space which offers newer cabinets, along with a stunning breakfast bar island. Included on the main floor are 3 bedrooms and bathroom. Heading onto the lower level you’ll appreciate the extra living space in the finished family room. This is a great space for all the parties throughout the year! For added convenience, the lower level also offers a great 3/4 bath! There is also a laundry room, a 4th bedroom with egress window and plenty of storage space. Exterior amenities include amazing landscaping, 2 stall garage, and a sweet patio just waiting for warmer weather to BBQ on. This home is located near schools, parks, shopping and more and I am proud to say "MOVE IN CONDITION". So be sure to schedule your appt today.
Last Agent to Sell the Property
RE/MAX Concepts - Cedar Falls License #B40717 Listed on: 02/08/2018

Home Details
Home Type
- Single Family
Est. Annual Taxes
- $2,498
Year Built
- Built in 1956
Lot Details
- 6,156 Sq Ft Lot
- Lot Dimensions are 57x108
- Property is zoned R-2
Home Design
- Concrete Foundation
- Asphalt Roof
- Vinyl Siding
Interior Spaces
- 1,915 Sq Ft Home
- Crown Molding
- Ceiling Fan
- Wood Flooring
- Partially Finished Basement
- Brick Basement
- Fire and Smoke Detector
Kitchen
- Dishwasher
- Disposal
Bedrooms and Bathrooms
- 4 Bedrooms
Parking
- 2 Car Garage
- Garage Door Opener
Outdoor Features
- Patio
Schools
- Kittrell Elementary School
- Hoover Intermediate
- West High School
Utilities
- Forced Air Heating and Cooling System
- Heating System Uses Gas
- Gas Water Heater
- Water Softener
Listing and Financial Details
- Assessor Parcel Number 891335454015
Ownership History
Purchase Details
Home Financials for this Owner
Home Financials are based on the most recent Mortgage that was taken out on this home.Purchase Details
Purchase Details
Home Financials for this Owner
Home Financials are based on the most recent Mortgage that was taken out on this home.Purchase Details
Home Financials for this Owner
Home Financials are based on the most recent Mortgage that was taken out on this home.Similar Homes in Waterloo, IA
Home Values in the Area
Average Home Value in this Area
Purchase History
| Date | Type | Sale Price | Title Company |
|---|---|---|---|
| Warranty Deed | $201,500 | None Listed On Document | |
| Warranty Deed | $82,500 | -- | |
| Deed | -- | -- | |
| Joint Tenancy Deed | $127,500 | None Available |
Mortgage History
| Date | Status | Loan Amount | Loan Type |
|---|---|---|---|
| Closed | $34,238 | New Conventional | |
| Open | $161,120 | New Conventional | |
| Previous Owner | $144,000 | New Conventional | |
| Previous Owner | $121,500 | No Value Available | |
| Previous Owner | $121,500 | No Value Available | |
| Previous Owner | -- | No Value Available | |
| Previous Owner | $121,500 | Adjustable Rate Mortgage/ARM | |
| Previous Owner | $13,500 | Unknown | |
| Previous Owner | $18,000 | Credit Line Revolving | |
| Previous Owner | $120,000 | New Conventional | |
| Previous Owner | $125,190 | FHA |
Property History
| Date | Event | Price | Change | Sq Ft Price |
|---|---|---|---|---|
| 08/31/2023 08/31/23 | Sold | $201,400 | +0.8% | $105 / Sq Ft |
| 07/25/2023 07/25/23 | Pending | -- | -- | -- |
| 07/21/2023 07/21/23 | Price Changed | $199,900 | +0.5% | $104 / Sq Ft |
| 07/21/2023 07/21/23 | For Sale | $199,000 | +47.4% | $104 / Sq Ft |
| 04/27/2018 04/27/18 | Sold | $135,000 | 0.0% | $70 / Sq Ft |
| 03/07/2018 03/07/18 | Off Market | $135,000 | -- | -- |
| 02/19/2018 02/19/18 | For Sale | $142,000 | +5.2% | $74 / Sq Ft |
| 02/13/2018 02/13/18 | Off Market | $135,000 | -- | -- |
| 02/08/2018 02/08/18 | For Sale | $142,000 | -- | $74 / Sq Ft |
Tax History Compared to Growth
Tax History
| Year | Tax Paid | Tax Assessment Tax Assessment Total Assessment is a certain percentage of the fair market value that is determined by local assessors to be the total taxable value of land and additions on the property. | Land | Improvement |
|---|---|---|---|---|
| 2024 | $2,512 | $153,630 | $18,160 | $135,470 |
| 2023 | $2,272 | $136,160 | $18,160 | $118,000 |
| 2022 | $2,210 | $112,280 | $18,160 | $94,120 |
| 2021 | $2,154 | $112,280 | $18,160 | $94,120 |
| 2020 | $2,452 | $118,870 | $14,260 | $104,610 |
| 2019 | $2,452 | $118,870 | $14,260 | $104,610 |
| 2018 | $2,230 | $108,750 | $14,260 | $94,490 |
| 2017 | $2,302 | $108,750 | $14,260 | $94,490 |
| 2016 | $2,270 | $108,750 | $14,260 | $94,490 |
| 2015 | $2,270 | $108,750 | $14,260 | $94,490 |
| 2014 | $2,198 | $103,770 | $14,260 | $89,510 |
Agents Affiliated with this Home
-
Sara Junaid

Seller's Agent in 2023
Sara Junaid
Oakridge Real Estate
(319) 883-5008
13 in this area
155 Total Sales
-
Sandy Stuber,ABR

Seller's Agent in 2018
Sandy Stuber,ABR
RE/MAX
(319) 290-2087
3 in this area
103 Total Sales
Map
Source: Northeast Iowa Regional Board of REALTORS®
MLS Number: NBR20180598
APN: 8913-35-454-015
- 834 Easton Ave
- 721 Locke Ave
- 1002 E Ridgeway Ave
- 1111 Bourland Ave
- 2140 Touchae St
- 2719 Randolph St
- 1703 Baltimore St
- 1628 Hammond Ave
- 1155 Leona Ave
- 624 E Mitchell Ave
- 3029 W 9th St
- 1919 W 7th St
- 420 Cornwall Ave
- 414 Cornwall Ave
- 315 Bourland Ave
- 635 Alpine Dr
- 1112 Oregon St
- 1111 Langley Rd
- 1223 Byron Ave
- 917 Hawthorne Ave
