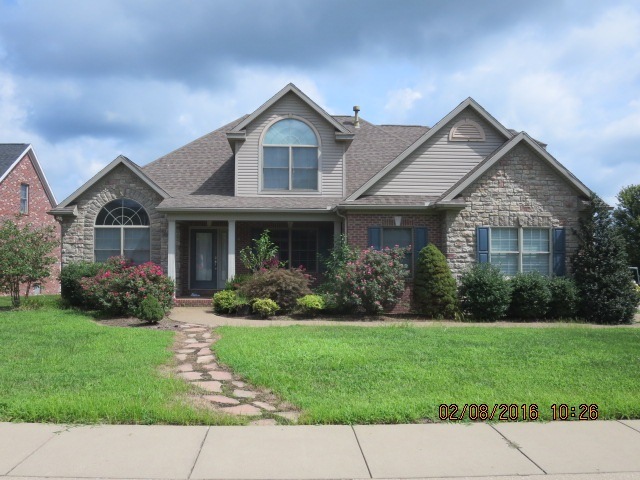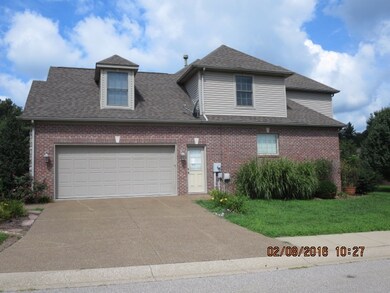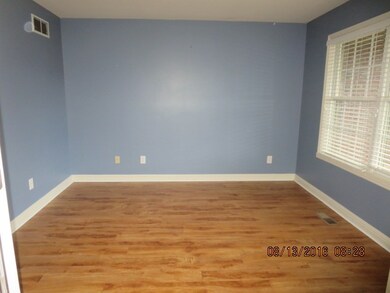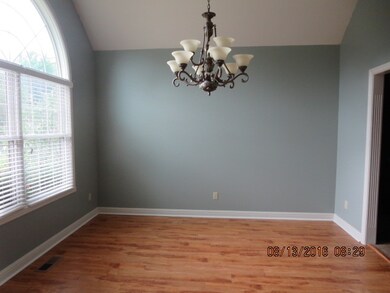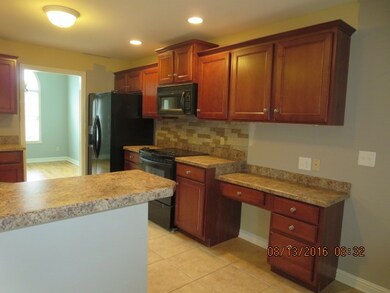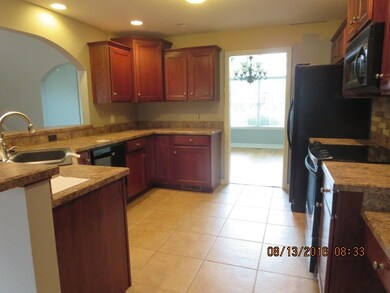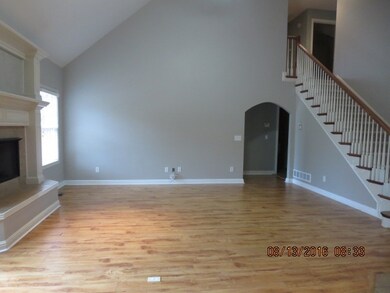
2502 Wheaton Dr Evansville, IN 47725
Highlights
- 24 Acre Lot
- 2 Car Attached Garage
- Level Lot
- McCutchanville Elementary School Rated A-
- Forced Air Heating and Cooling System
About This Home
As of May 2023Spacious 4 bedroom, 2.5 bath home in Windemere Farms Sub at a great price! Nice corner lot with side load 2 car garage. Eat-in kitchen opens to the deck overlooking the back yard. Features include large living room with fireplace, formal dining room, and family room. Master bedroom and full bath on the main floor. Three additional bedrooms, full bathroom, and a bonus room or 5th bedroom upstairs. Your next dream home with a few finishing touches!
Home Details
Home Type
- Single Family
Est. Annual Taxes
- $2,729
Year Built
- Built in 2003
Lot Details
- 24 Acre Lot
- Lot Dimensions are 78x135
- Level Lot
Parking
- 2 Car Attached Garage
Home Design
- Brick Exterior Construction
- Vinyl Construction Material
Interior Spaces
- 2,843 Sq Ft Home
- 2-Story Property
- Living Room with Fireplace
- Crawl Space
Bedrooms and Bathrooms
- 4 Bedrooms
Utilities
- Forced Air Heating and Cooling System
- Heating System Uses Gas
Listing and Financial Details
- Assessor Parcel Number 82-04-27-002-729.052-019
Ownership History
Purchase Details
Home Financials for this Owner
Home Financials are based on the most recent Mortgage that was taken out on this home.Purchase Details
Home Financials for this Owner
Home Financials are based on the most recent Mortgage that was taken out on this home.Purchase Details
Home Financials for this Owner
Home Financials are based on the most recent Mortgage that was taken out on this home.Purchase Details
Purchase Details
Purchase Details
Home Financials for this Owner
Home Financials are based on the most recent Mortgage that was taken out on this home.Purchase Details
Home Financials for this Owner
Home Financials are based on the most recent Mortgage that was taken out on this home.Similar Homes in Evansville, IN
Home Values in the Area
Average Home Value in this Area
Purchase History
| Date | Type | Sale Price | Title Company |
|---|---|---|---|
| Warranty Deed | $385,000 | Regional Title | |
| Interfamily Deed Transfer | -- | Total Title Services Llc | |
| Warranty Deed | -- | -- | |
| Warranty Deed | -- | -- | |
| Warranty Deed | -- | -- | |
| Warranty Deed | -- | None Available | |
| Warranty Deed | -- | None Available |
Mortgage History
| Date | Status | Loan Amount | Loan Type |
|---|---|---|---|
| Open | $120,000 | Credit Line Revolving | |
| Open | $185,000 | New Conventional | |
| Previous Owner | $135,000 | New Conventional | |
| Previous Owner | $30,000 | New Conventional | |
| Previous Owner | $280,350 | VA | |
| Previous Owner | $219,920 | Adjustable Rate Mortgage/ARM |
Property History
| Date | Event | Price | Change | Sq Ft Price |
|---|---|---|---|---|
| 05/25/2023 05/25/23 | Sold | $385,000 | -2.5% | $135 / Sq Ft |
| 04/21/2023 04/21/23 | Pending | -- | -- | -- |
| 04/14/2023 04/14/23 | For Sale | $395,000 | +71.7% | $139 / Sq Ft |
| 11/09/2016 11/09/16 | Sold | $230,000 | 0.0% | $81 / Sq Ft |
| 09/14/2016 09/14/16 | Pending | -- | -- | -- |
| 09/01/2016 09/01/16 | For Sale | $230,000 | -18.1% | $81 / Sq Ft |
| 01/11/2013 01/11/13 | Sold | $280,750 | +0.3% | $99 / Sq Ft |
| 12/13/2012 12/13/12 | Pending | -- | -- | -- |
| 10/02/2012 10/02/12 | For Sale | $279,900 | -- | $98 / Sq Ft |
Tax History Compared to Growth
Tax History
| Year | Tax Paid | Tax Assessment Tax Assessment Total Assessment is a certain percentage of the fair market value that is determined by local assessors to be the total taxable value of land and additions on the property. | Land | Improvement |
|---|---|---|---|---|
| 2024 | $4,407 | $404,800 | $24,400 | $380,400 |
| 2023 | $4,399 | $403,300 | $24,400 | $378,900 |
| 2022 | $3,759 | $341,100 | $24,400 | $316,700 |
| 2021 | $3,069 | $274,400 | $24,400 | $250,000 |
| 2020 | $3,029 | $277,400 | $24,400 | $253,000 |
| 2019 | $3,068 | $282,700 | $24,400 | $258,300 |
| 2018 | $3,114 | $285,700 | $24,400 | $261,300 |
| 2017 | $3,157 | $287,800 | $24,400 | $263,400 |
| 2016 | $2,850 | $269,300 | $24,400 | $244,900 |
| 2014 | $2,832 | $269,600 | $24,400 | $245,200 |
| 2013 | -- | $259,800 | $24,400 | $235,400 |
Agents Affiliated with this Home
-
Penny Crick

Seller's Agent in 2023
Penny Crick
ERA FIRST ADVANTAGE REALTY, INC
(812) 483-2219
723 Total Sales
-
Carolyn McClintock

Buyer's Agent in 2023
Carolyn McClintock
F.C. TUCKER EMGE
(812) 457-6281
561 Total Sales
-
Kristie Kirsch

Seller's Agent in 2016
Kristie Kirsch
SOLID GOLD REALTY, INC.
(812) 455-1332
110 Total Sales
-
Theresa Catanese

Buyer's Agent in 2016
Theresa Catanese
Catanese Real Estate
(812) 454-0989
558 Total Sales
-
Michael Reeder

Seller's Agent in 2013
Michael Reeder
ERA FIRST ADVANTAGE REALTY, INC
(812) 305-6453
272 Total Sales
-
Janice Miller

Buyer's Agent in 2013
Janice Miller
ERA FIRST ADVANTAGE REALTY, INC
(812) 453-0779
830 Total Sales
Map
Source: Indiana Regional MLS
MLS Number: 201641025
APN: 82-04-27-002-729.052-019
- 2534 Wheaton Dr
- 2433 Wheaton Dr
- 2812 Beaumont Dr
- 2311 Belize Dr
- 2303 Belize Dr
- 2235 Belize Dr
- 9633 Blyth Dr
- 2327 Jamaica Ct
- 9919 Blyth Dr
- 9920 Blyth Dr
- 9910 Blyth Dr
- 9808 Blyth Dr
- 9728 Clippinger Rd
- 9205 Whetstone Rd
- 9727 Petersburg Rd
- 9901 Clippinger Rd
- 3601 Kansas Rd
- 3711 Kansas Rd
- 3701 Wethersfield Dr
- 2114 Duffers Ln
