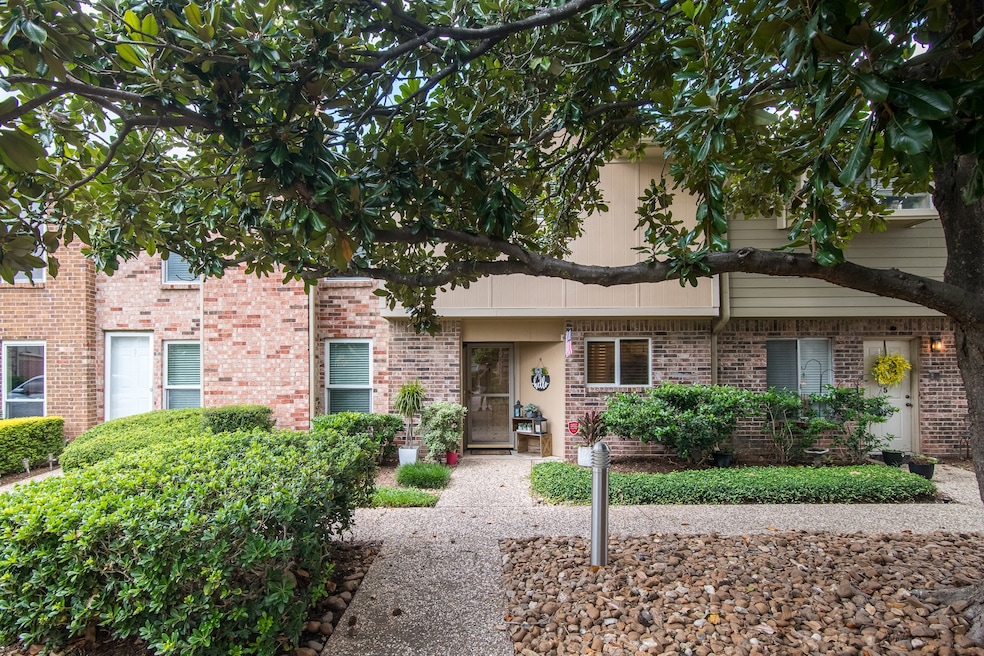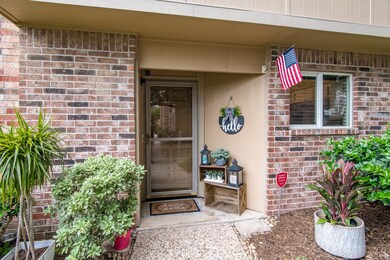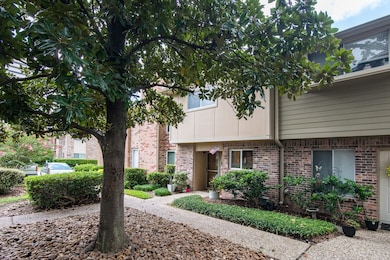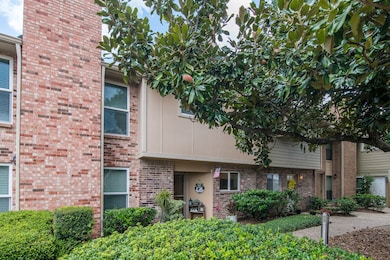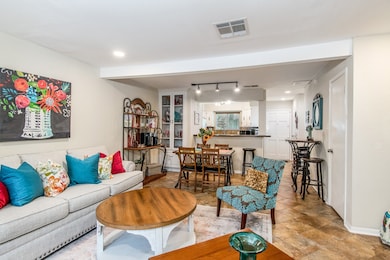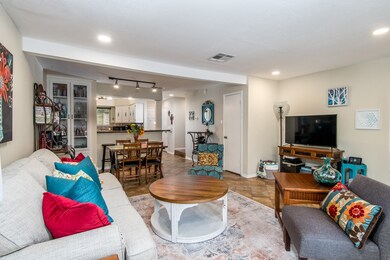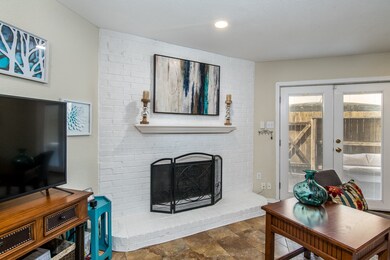2503 Bering Dr Unit 7 Houston, TX 77057
Uptown-Galleria District NeighborhoodEstimated payment $2,063/month
Highlights
- Gated Community
- Deck
- Engineered Wood Flooring
- 172,320 Sq Ft lot
- Traditional Architecture
- 1 Fireplace
About This Home
BRAND NEW AC in Sept 2025 Loaded with charm, this spacious townhome is sure to please. This immaculate home offers an open floor plan great for entertaining. The kitchen is loaded with cabinets and plenty of counter space. The living room offers a vaulted ceiling, brick fireplace, tile floors, neutral paint and access to the rear patio. Upstairs is complete with two spacious bedrooms each with their own en-suite bathroom and the laundry area. Need storage? This home is loaded with oversized closets and storage thru-out. New attic insulation and engineered wood flooring on the staircase and upstairs. The grounds are meticulously maintained and have pet waste disposals thru-out. Nestled in a very quiet community, overlooking the pool, this townhome is the perfect place to call your NextHome. Give me a call to schedule you tour today!
Townhouse Details
Home Type
- Townhome
Est. Annual Taxes
- $5,112
Year Built
- Built in 1978
Lot Details
- 3.96 Acre Lot
- Fenced Yard
- Partially Fenced Property
HOA Fees
- $399 Monthly HOA Fees
Home Design
- Traditional Architecture
- Brick Exterior Construction
- Slab Foundation
- Composition Roof
Interior Spaces
- 1,422 Sq Ft Home
- 2-Story Property
- Ceiling Fan
- 1 Fireplace
- Family Room Off Kitchen
- Living Room
- Utility Room
Kitchen
- Electric Oven
- Electric Cooktop
- Dishwasher
- Disposal
Flooring
- Engineered Wood
- Tile
Bedrooms and Bathrooms
- 2 Bedrooms
- Double Vanity
- Single Vanity
- Bathtub with Shower
Laundry
- Dryer
- Washer
Home Security
Parking
- Carport
- Additional Parking
- Assigned Parking
Outdoor Features
- Deck
- Patio
- Outdoor Storage
Schools
- Briargrove Elementary School
- Tanglewood Middle School
- Wisdom High School
Utilities
- Central Heating and Cooling System
Community Details
Overview
- Association fees include common areas, cable TV, insurance, maintenance structure, sewer, trash, water
- Genesis Management Association
- Bering Place T H Condo Amd Subdivision
Recreation
- Community Pool
Security
- Gated Community
- Fire and Smoke Detector
Map
Home Values in the Area
Average Home Value in this Area
Tax History
| Year | Tax Paid | Tax Assessment Tax Assessment Total Assessment is a certain percentage of the fair market value that is determined by local assessors to be the total taxable value of land and additions on the property. | Land | Improvement |
|---|---|---|---|---|
| 2025 | $3,229 | $230,153 | $43,729 | $186,424 |
| 2024 | $3,229 | $244,334 | $46,423 | $197,911 |
| 2023 | $3,229 | $236,080 | $44,855 | $191,225 |
| 2022 | $4,857 | $223,363 | $42,439 | $180,924 |
| 2021 | $4,674 | $200,537 | $38,102 | $162,435 |
| 2020 | $5,206 | $215,000 | $42,750 | $172,250 |
| 2019 | $5,440 | $215,000 | $42,750 | $172,250 |
| 2018 | $5,505 | $217,536 | $41,332 | $176,204 |
| 2017 | $5,501 | $217,536 | $41,332 | $176,204 |
| 2016 | $5,096 | $201,520 | $38,289 | $163,231 |
| 2015 | $3,622 | $183,986 | $34,957 | $149,029 |
| 2014 | $3,622 | $140,917 | $26,774 | $114,143 |
Property History
| Date | Event | Price | List to Sale | Price per Sq Ft | Prior Sale |
|---|---|---|---|---|---|
| 11/07/2025 11/07/25 | For Sale | $235,000 | +9.3% | $165 / Sq Ft | |
| 12/31/2021 12/31/21 | Off Market | -- | -- | -- | |
| 05/03/2019 05/03/19 | Sold | -- | -- | -- | View Prior Sale |
| 04/03/2019 04/03/19 | Pending | -- | -- | -- | |
| 03/14/2019 03/14/19 | For Sale | $215,000 | -- | $151 / Sq Ft |
Purchase History
| Date | Type | Sale Price | Title Company |
|---|---|---|---|
| Vendors Lien | -- | Stewart Title |
Mortgage History
| Date | Status | Loan Amount | Loan Type |
|---|---|---|---|
| Open | $208,550 | New Conventional |
Source: Houston Association of REALTORS®
MLS Number: 58077053
APN: 1119110000004
- 2517 Bering Dr
- 2515 Bering Dr Unit 11
- 2519 Bering Dr Unit 5
- 2513 Bering Dr Unit 13
- 2512 Bering Dr
- 2428 Bering Dr Unit 2428
- 2555 Bering Dr Unit 15
- 2555 Bering Dr Unit 1
- 2409 Bering Dr Unit 24
- 2568 Bering Dr
- 2464 Bering Dr Unit 2464
- 2432 Chimney Rock Rd
- 2444 Bering Dr Unit 2444
- 2592 Bering Dr
- 2442 Chimney Rock Rd
- 2604 Bering Dr Unit 2604
- 2668 Bering Dr Unit 2668
- 2588 Bering Dr
- 5666 Overbrook Ln
- 2468 Bering Dr Unit 2268
- 2501 Bering Dr Unit 1
- 2517 Bering Dr
- 2438 Bering Dr Unit 2438
- 2555 Bering Dr Unit 13
- 2555 Bering Dr Unit 26
- 2555 Bering Dr Unit 1
- 2568 Bering Dr
- 2604 Bering Dr Unit 2604
- 2668 Bering Dr Unit 2668
- 5666 Overbrook Ln
- 2468 Bering Dr Unit 2268
- 2380 Bering Dr
- 2345 Bering Dr
- 2350 Bering Dr Unit 105
- 2250 Bering Dr Unit 98
- 2350 Bering Dr Unit 81
- 2350 Bering Dr Unit 131
- 2350 Bering Dr Unit 83
- 2250 Bering Dr Unit 22
- 2350 Bering Dr Unit 111
