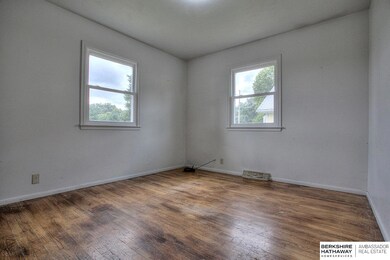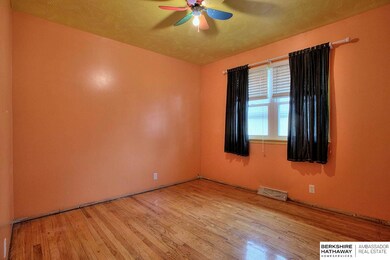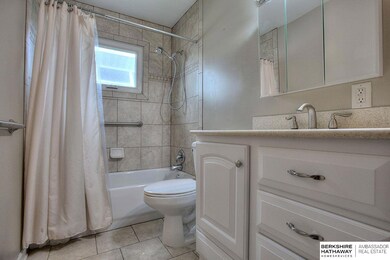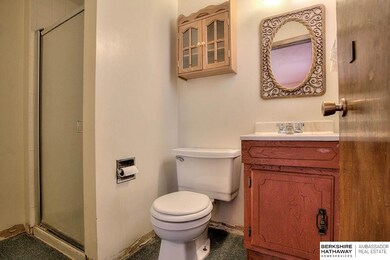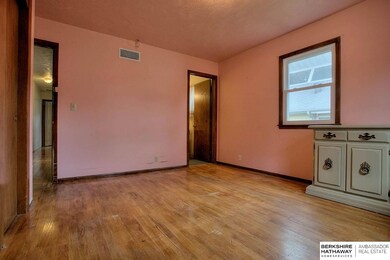
2503 Calhoun St Bellevue, NE 68005
Estimated Value: $233,000 - $256,896
Highlights
- Ranch Style House
- No HOA
- Porch
- Wood Flooring
- 3 Car Detached Garage
- 3-minute walk to Gemini Park
About This Home
As of February 2016SSDL. Charming 3 bedroom ranch in popular Olde Towne Bellevue. Located close to Offutt AFB, schools, and shopping and parks. Hardwood floors through out, kitchen has many new upgrades. 3 plus car with workshop. New high-efficiency furnace, new windows, two newer hot-water heaters, new roof & gutters. 3 car tandem garage w/ new roof and fresh paint. The home is much bigger than it looks and ready to have a new family call it home! Easy to see and will not last long.
Last Agent to Sell the Property
eXp Realty LLC License #20030941 Listed on: 01/08/2016

Last Buyer's Agent
Howard Weiner
Dundee Realty Company License #0800092
Home Details
Home Type
- Single Family
Est. Annual Taxes
- $2,394
Year Built
- Built in 1963
Lot Details
- Lot Dimensions are 46 x 147
- Partially Fenced Property
- Chain Link Fence
- Level Lot
Parking
- 3 Car Detached Garage
Home Design
- Ranch Style House
- Composition Roof
- Hardboard
Interior Spaces
- Bay Window
- Dining Area
- Basement
Kitchen
- Oven
- Disposal
Flooring
- Wood
- Carpet
- Vinyl
Bedrooms and Bathrooms
- 3 Bedrooms
Outdoor Features
- Porch
Schools
- Betz Elementary School
- Bellevue Mission Middle School
- Bellevue East High School
Utilities
- Forced Air Heating and Cooling System
- Heating System Uses Gas
- Cable TV Available
Community Details
- No Home Owners Association
- Olde Towne Subdivision
Listing and Financial Details
- Assessor Parcel Number 010618155
- Tax Block 323
Ownership History
Purchase Details
Purchase Details
Home Financials for this Owner
Home Financials are based on the most recent Mortgage that was taken out on this home.Purchase Details
Similar Homes in Bellevue, NE
Home Values in the Area
Average Home Value in this Area
Purchase History
| Date | Buyer | Sale Price | Title Company |
|---|---|---|---|
| Burton Eric Robert | -- | None Listed On Document | |
| Burton Eric R | $130,000 | Brokers Title | |
| Hessig Daniel Lee | -- | None Available |
Mortgage History
| Date | Status | Borrower | Loan Amount |
|---|---|---|---|
| Previous Owner | Burton Eric R | $132,795 |
Property History
| Date | Event | Price | Change | Sq Ft Price |
|---|---|---|---|---|
| 02/08/2016 02/08/16 | Sold | $130,000 | 0.0% | $64 / Sq Ft |
| 01/08/2016 01/08/16 | For Sale | $130,000 | -- | $64 / Sq Ft |
| 10/01/2015 10/01/15 | Pending | -- | -- | -- |
Tax History Compared to Growth
Tax History
| Year | Tax Paid | Tax Assessment Tax Assessment Total Assessment is a certain percentage of the fair market value that is determined by local assessors to be the total taxable value of land and additions on the property. | Land | Improvement |
|---|---|---|---|---|
| 2024 | $4,377 | $228,549 | $25,000 | $203,549 |
| 2023 | $4,377 | $207,298 | $25,000 | $182,298 |
| 2022 | $3,945 | $183,330 | $20,000 | $163,330 |
| 2021 | $3,620 | $166,418 | $18,000 | $148,418 |
| 2020 | $3,373 | $154,587 | $18,000 | $136,587 |
| 2019 | $3,148 | $145,148 | $18,000 | $127,148 |
| 2018 | $2,988 | $141,496 | $18,000 | $123,496 |
| 2017 | $2,845 | $133,807 | $18,000 | $115,807 |
| 2016 | $2,646 | $127,205 | $18,000 | $109,205 |
| 2015 | $2,576 | $124,562 | $18,000 | $106,562 |
| 2014 | -- | $126,363 | $18,000 | $108,363 |
| 2012 | $289 | $117,452 | $18,000 | $99,452 |
Agents Affiliated with this Home
-
Cheri Andersen

Seller's Agent in 2016
Cheri Andersen
eXp Realty LLC
(402) 630-3969
4 in this area
39 Total Sales
-
H
Buyer's Agent in 2016
Howard Weiner
Dundee Realty Company
Map
Source: Great Plains Regional MLS
MLS Number: 21600672
APN: 010618155
- 902 W 24th Ave
- 1001 Parkway Dr
- 2005 Crawford St
- 1024 Parkway Dr
- 1909 Collins Dr
- 3101 Washington St Unit 53
- 101 E 28th Ave
- 1236 Bellaire Blvd
- 1601 Freeman Dr
- 1237 Sunset Dr
- 2902 Hancock St Unit 35
- 1806 Franklin St
- 906 Lemay Dr
- 1801 Franklin St
- 2201 Warren St
- 1613 Jefferson Ct
- 2002 Warren St
- 1402 Lincoln Rd
- 1607 Jefferson Ct
- 1605 Jefferson Ct
- 2503 Calhoun St
- 2505 Calhoun St
- 2501 Calhoun St
- 2507 Calhoun St
- 2502 Crawford St
- 2506 Crawford St
- 2411 Calhoun St
- 2511 Calhoun St
- 2508 Crawford St
- 2510 Crawford St
- 802 & 802 1/2 W 25 Ave
- 802 W 25th Ave
- 2409 Calhoun St
- 804 W Sarpy Ave
- 2531 Crawford Street St
- 0 S Crawford St
- 809 W Sarpy Ave
- 2403 Calhoun St
- 2408 Crawford St
- 2503 Crawford St

