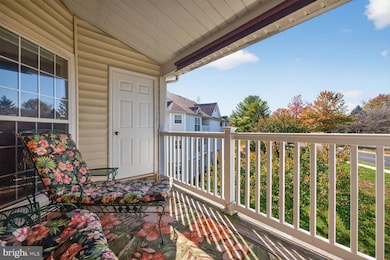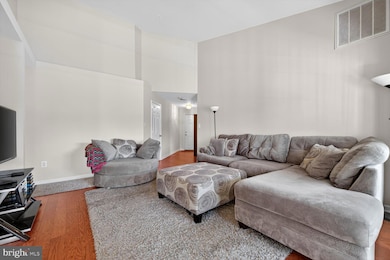2503 Coach House Way Unit 3C Frederick, MD 21702
Whittier NeighborhoodEstimated payment $2,182/month
Highlights
- Very Popular Property
- Open Floorplan
- Wood Flooring
- Frederick High School Rated A-
- Traditional Architecture
- Community Pool
About This Home
Welcome to Echo Glen! This beautifully maintained top-floor condo offers 3 spacious bedrooms and 2 full baths with an open, light-filled layout. Enjoy vaulted ceilings, a private balcony overlooking green space, and a large primary suite with walk-in closet and ensuite bath. The kitchen flows into the dining and living areas - perfect for entertaining or relaxing at home. Quiet, well-kept community with ample parking and convenient access to shopping, dining, and commuter routes including I-270 and US-15. Condo fee includes water, sewer, trash, lawn care, and snow removal for easy living. Move-in ready and waiting for you! A selection of rooms have been virtually staged. Washer/Dryer replaced within last 3 years!
Listing Agent
dallen.russell@longandfoster.com Long & Foster Real Estate, Inc. License #0225275682 Listed on: 10/30/2025

Open House Schedule
-
Sunday, November 02, 20252:00 to 4:00 pm11/2/2025 2:00:00 PM +00:0011/2/2025 4:00:00 PM +00:00Add to Calendar
Property Details
Home Type
- Condominium
Est. Annual Taxes
- $4,198
Year Built
- Built in 1996
HOA Fees
Home Design
- Traditional Architecture
- Entry on the 3rd floor
- Brick Exterior Construction
Interior Spaces
- 1,256 Sq Ft Home
- Property has 1 Level
- Open Floorplan
- Entrance Foyer
- Combination Dining and Living Room
- Wood Flooring
- Intercom
Kitchen
- Galley Kitchen
- Electric Oven or Range
- Cooktop
- Microwave
- Ice Maker
- Dishwasher
- Disposal
Bedrooms and Bathrooms
- 3 Main Level Bedrooms
- En-Suite Primary Bedroom
- En-Suite Bathroom
- 2 Full Bathrooms
Laundry
- Laundry in unit
- Dryer
- Washer
Parking
- Parking Lot
- Off-Street Parking
- 1 Assigned Parking Space
- Unassigned Parking
Schools
- Whittier Elementary School
- West Frederick Middle School
- Frederick High School
Utilities
- Heat Pump System
- Vented Exhaust Fan
- Natural Gas Water Heater
Listing and Financial Details
- Tax Lot 3C
- Assessor Parcel Number 1102203375
Community Details
Overview
- Association fees include common area maintenance, exterior building maintenance, management, insurance, pool(s), snow removal, trash, water
- Low-Rise Condominium
- Echo Glen Community
- Echo Glen Subdivision
Recreation
- Tennis Courts
- Community Playground
- Community Pool
- Jogging Path
Pet Policy
- Limit on the number of pets
- Pet Size Limit
Additional Features
- Common Area
- Fire Sprinkler System
Map
Home Values in the Area
Average Home Value in this Area
Tax History
| Year | Tax Paid | Tax Assessment Tax Assessment Total Assessment is a certain percentage of the fair market value that is determined by local assessors to be the total taxable value of land and additions on the property. | Land | Improvement |
|---|---|---|---|---|
| 2025 | $3,928 | $230,000 | $60,000 | $170,000 |
| 2024 | $3,928 | $211,667 | $0 | $0 |
| 2023 | $3,492 | $193,333 | $0 | $0 |
| 2022 | $3,184 | $175,000 | $50,000 | $125,000 |
| 2021 | $3,018 | $170,000 | $0 | $0 |
| 2020 | $2,968 | $165,000 | $0 | $0 |
| 2019 | $2,878 | $160,000 | $45,000 | $115,000 |
| 2018 | $2,735 | $153,333 | $0 | $0 |
| 2017 | $2,518 | $160,000 | $0 | $0 |
| 2016 | $2,572 | $140,000 | $0 | $0 |
| 2015 | $2,572 | $139,833 | $0 | $0 |
| 2014 | $2,572 | $139,667 | $0 | $0 |
Property History
| Date | Event | Price | List to Sale | Price per Sq Ft | Prior Sale |
|---|---|---|---|---|---|
| 10/30/2025 10/30/25 | For Sale | $299,500 | +97.0% | $238 / Sq Ft | |
| 01/21/2015 01/21/15 | Sold | $152,000 | -3.7% | $111 / Sq Ft | View Prior Sale |
| 01/11/2015 01/11/15 | Pending | -- | -- | -- | |
| 01/05/2015 01/05/15 | For Sale | $157,900 | 0.0% | $116 / Sq Ft | |
| 12/11/2014 12/11/14 | Pending | -- | -- | -- | |
| 12/01/2014 12/01/14 | Price Changed | $157,900 | -9.7% | $116 / Sq Ft | |
| 09/17/2014 09/17/14 | For Sale | $174,900 | -- | $128 / Sq Ft |
Purchase History
| Date | Type | Sale Price | Title Company |
|---|---|---|---|
| Deed | $152,000 | Commonwealth Land Title Insu | |
| Deed | -- | -- | |
| Deed | $115,900 | -- | |
| Deed | $103,000 | -- | |
| Deed | $103,145 | -- |
Mortgage History
| Date | Status | Loan Amount | Loan Type |
|---|---|---|---|
| Open | $139,276 | New Conventional | |
| Closed | -- | No Value Available |
Source: Bright MLS
MLS Number: MDFR2072406
APN: 02-203375
- 2505 Shelley Cir Unit 1B
- 2509 Shelley Cir
- 2503 Coleridge Dr Unit 3B
- 2500 Coleridge Dr Unit 2
- 2502 Shelley Cir Unit 2B
- 2508 Shelley Cir
- 2110 Foxfield Cir
- 2624 Emerson Dr
- 2601 Emerson Dr
- 1815 Granby Way
- 2100 Paxton Terrace
- 2406 Dominion Dr Unit 1B
- 2402 Ellsworth Way Unit 2A
- 2412 Ellsworth Way Unit 2A
- 1803 Country Run Way
- 1803 Chesterfield Ct
- 2174 Ambleside Ct
- 1801 Free Terrace
- 2201 Denali Dr
- 2273 Marcy Dr
- 2503 Coach House Way Unit 1C
- 2501 Coach House Way Unit 3A
- 2189 E Greenleaf Dr
- 2103 Paxton Terrace
- 2150 Chestnut Ln
- 2001 Wood Hollow Place
- 2105 Twin Peaks Ct
- 2137 Wainwright Ct Unit 2B
- 1309 Arvon Trail
- 2473 Lakeside Dr
- 2125 Wainwright Ct Unit BC
- 1612 Corn Crib Place
- 2269 Marcy Dr
- 2257 Marcy Dr
- 2275 Marcy Dr
- 2280 Marcy Dr
- 2264 Marcy Dr
- 2925 Fence Buster Ct
- 1631 Blacksmith Way
- 1722 Blacksmith Way






